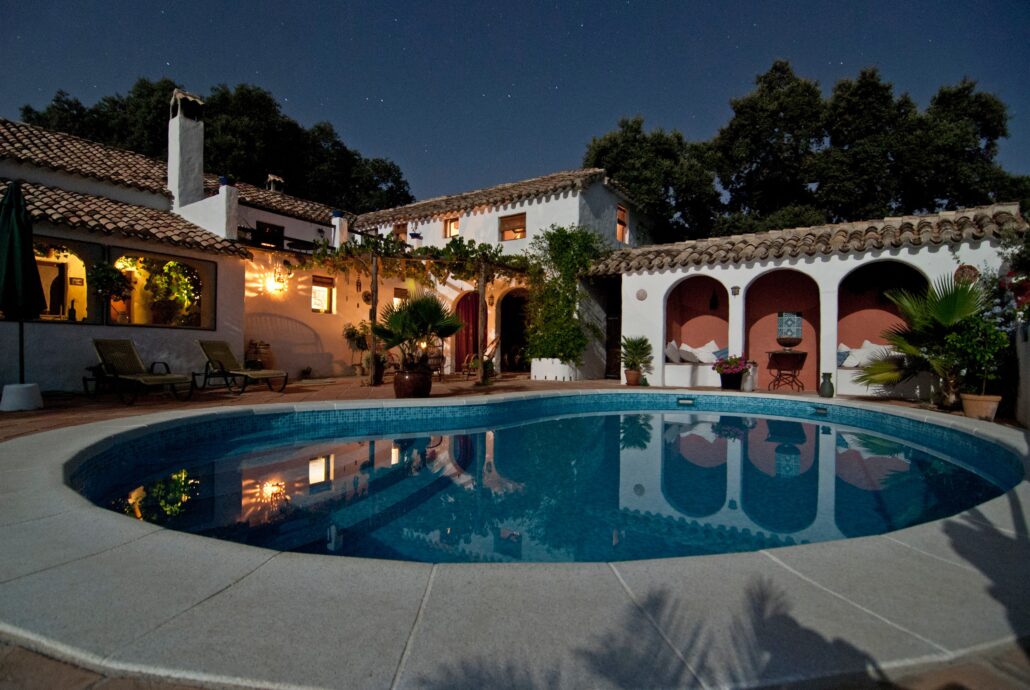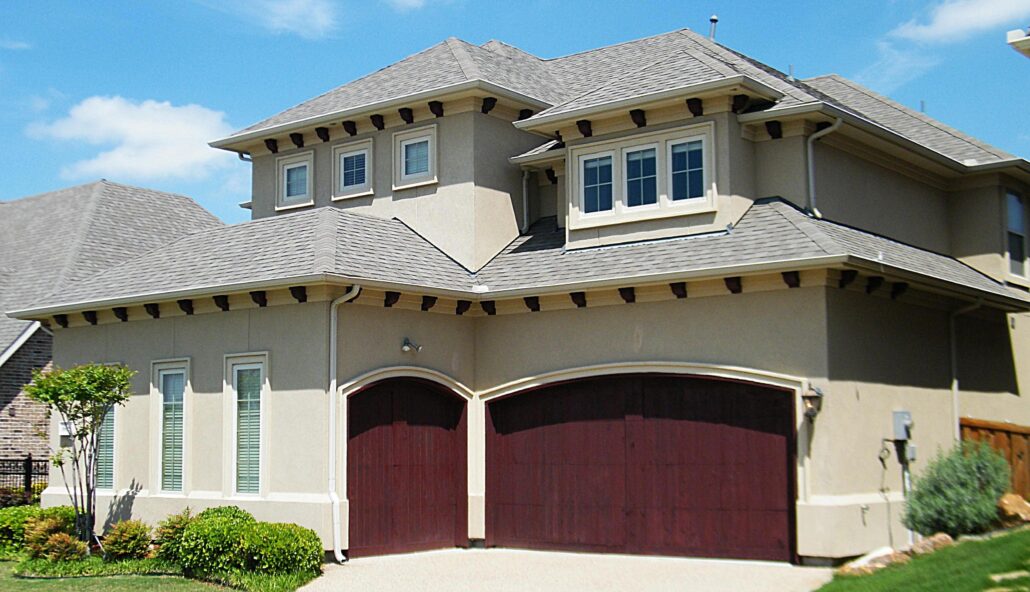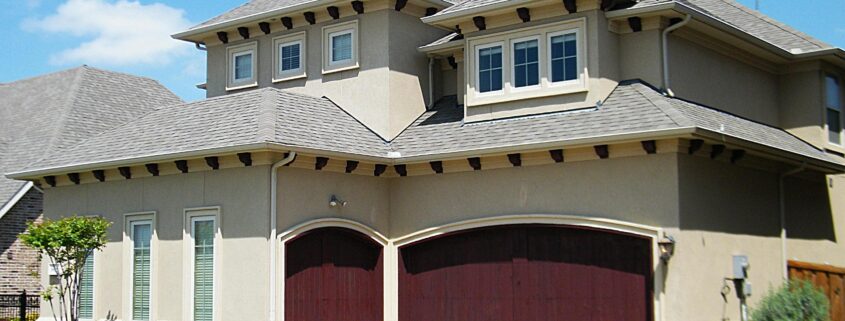Spanish Style Homes
Spanish style homes are a familiar sight in warm, coastal regions of the Southwest. They offer a rustic yet elegant look reminiscent of the early Colonial dwellings built by the first Spanish settlers. As Spanish style homes continue to gain popularity in the real estate market, more and more people are wondering just what sets Spanish style homes apart from the rest.
Click here to learn about other House Styles.
The History of Spanish Style Homes
Spanish style homes have their root in architecture that first came into style hundreds of years ago. Colonists from Spain first brought their architectural style with them across the ocean when they began to emigrate to the U.S. in search of wealth. Catholic missions of the time also helped to create modern Spanish style homes.
To this day, many homes in the Southwest of the United States are fashioned in the Spanish colonial style. They’re especially predominant in areas that historically have a heavy colonial influence, such as California and Florida. However, thanks to their popularity, you can find Spanish style houses throughout the world.

Why are Spanish Style Homes Gaining Popularity?
Spanish style homes have a unique charm that attracts people from all walks of life. They speak to a simpler time, with a design resembling ancient wattle and daub structures and a layout reminiscent of the Colonial era.
Many Spanish style homes are still to this day built of local materials. This helps to benefit the local community, especially local artisans and craft workers. Since construction material is readily available locally, Spanish style homes can also be easier and cheaper to repair.
Because they’re typically built in warmer regions, Spanish style homes have perfected natural cooling and airflow. Even without the AC on, many houses are made to keep air flowing and prevent heat from building up indoors.
Most Spanish style homes feature windows throughout the house to keep a healthy breeze flowing through. Spanish style homes also avoid carpets and heavy draperies that may end up raising internal temperatures. Instead, flooring is usually hardwood or tiling, at least in main living room spaces.
The roof is the key to natural climate control within Spanish style homes. Most are made clay or terra cotta, which has natural insulative and reflective properties. The shingles are also designed in a half-moon shape, which further helps to promote airflow and allows rising heat to escape.
Spanish Vs. Mediterranean Style Homes
Mediterranean and Spanish style homes tend to be very similar in appearance, and it can be easy to get the two confused. Both are inspired in part by Colonial Spanish architecture, with arched windows and doors, stucco walls, red clay roofs, and plenty of outdoor space.
While they might share similarities, however, the two styles are also vastly different. Spanish style homes embrace banks and curves, often with an asymmetrical facade. Mediterranean homes, on the other hand, tend to have straight, clean lines and rely on symmetry. They don’t feature the same curved walls and turrets that grace the facades of many Spanish style homes.
Unlike Spanish style homes, most Mediterranean houses have an open floor plan. They’re often more spacious. While many Spanish style homes have just a single floor, Mediterranean homes are likely to have a second.

Choosing Between Different Types of Spanish Style Homes
There’s no single style that ultimately defines all Spanish style homes. Often, the term encompasses a wide range of architectural styles. Though the different types of dwellings are similar in design, they all boast key differences that may make certain Spanish style homes a better choice for some than others.
Mission Revival
Inspired by the Spanish missions of the 17th and 18th centuries, this style has some of its roots in the oldest Spanish architecture. These homes often somewhat resemble a monastery, with a smooth, flat facade, arched walkways, and even bell towers.
Mission revival designs are often more ornamental than other Spanish style homes. They typically feature trimming and carved accents, often made of terracotta, to match the roof. These houses may also feature extensive stone or masonwork, especially outside.
Spanish Colonial Revival
Inspired by the work of prominent architect Bertram Goodhue in the early 1900s, Spanish colonial revival homes offer a new take on the classic colonial look. They often feature many ornamental and decorative elements and may take influence from multiple cultures in their design.
The colonial revival home itself is also often designed to be both fashionable and functional. Often, designs feature spiral columns, heavy, carved doors, and trimmed tiles, which aren’t often seen in other Spanish style homes.
Pueblo Revival
Pueblo Revival homes embrace simplicity. They’re modeled after the houses of poor Spanish colonists as opposed to wealthy settlers. They often feature little ornamentation, instead opting for a smooth, stark facade.
Instead of stucco, the walls of Pueblo revival homes are often made of either real or fake adobe. If the walls are painted, it’s usually in earth tones. Edges around the building are rounded to give it a soft, natural look.
Territorial Revival
As the name suggests, this type of house came about during the days when New Mexico was just a U.S. territory. It features influences from Eastern U.S. architecture of the time, including double-hung windows and brickwork.
Monterey Revival
Monterey Revival homes are popular in California, especially in Southern regions. They’re often larger than typical Spanish style homes, with many boasting two floors. A second-story balcony is a common fixture in the Monterey Revival style.
What Makes a House Spanish Style?
It’s fairly easy to identify Spanish style homes. They have several distinctive design features that make them stand out from the surrounding architecture, including both exterior and interior spaces.
Outside, the clearest identifier of Spanish style houses is the roof. Most have a bright red, rust-colored roof thanks to using clay or terracotta tiles, though some newer houses may have shingles made of concrete instead. Often, patios, courtyards, and the interior living spaces of Spanish style homes use tiling made of the same reddish material.
While traditional Spanish style homes had walls made of adobe or mudbrick, nowadays, most are made of cheaper, lighter, and more durable stucco. While some houses leave the stucco bare for a rustic look, many homes have facades painted in light, neutral colors.
Instead of sticking to straight, simple walls, many Spanish style homes incorporate curves into their design. It’s not uncommon to see a house boasting an asymmetrical tower or turret along the side.
One of the most striking features found in many Spanish style homes today is the exposed wooden beams known as vigas. The ends of these beams are exposed along the edge of the roof, creating a unique, eye-catching pattern.
Initially, these were an integral part of the construction of Spanish style homes. Back when they were made of heavyweight adobe, wood beams were used to add extra support around the roof. Nowadays, however, vigas beans are primarily used for aesthetics.
Doorways and windows are typically arched in Spanish style homes. Windows are usually small but numerous to allow plenty of light and air into the house. The most ornate outer decor is reserved for areas around doors and windows, leaving the rest of the facade looking clean and unadorned.
Inside, Spanish style homes are usually small and cozy. They’re often just a single story high, though they may be larger in rare cases. The interior usually has a color scheme similar to the facade, with plenty of bright, neutral colors.
Spanish style homes offer a uniquely rustic charm reminiscent of the homes of the very first Spanish settlers. From Mission revival houses to Monterey style dwellings, Spanish style homes are a Southwestern classic on the real estate market.



