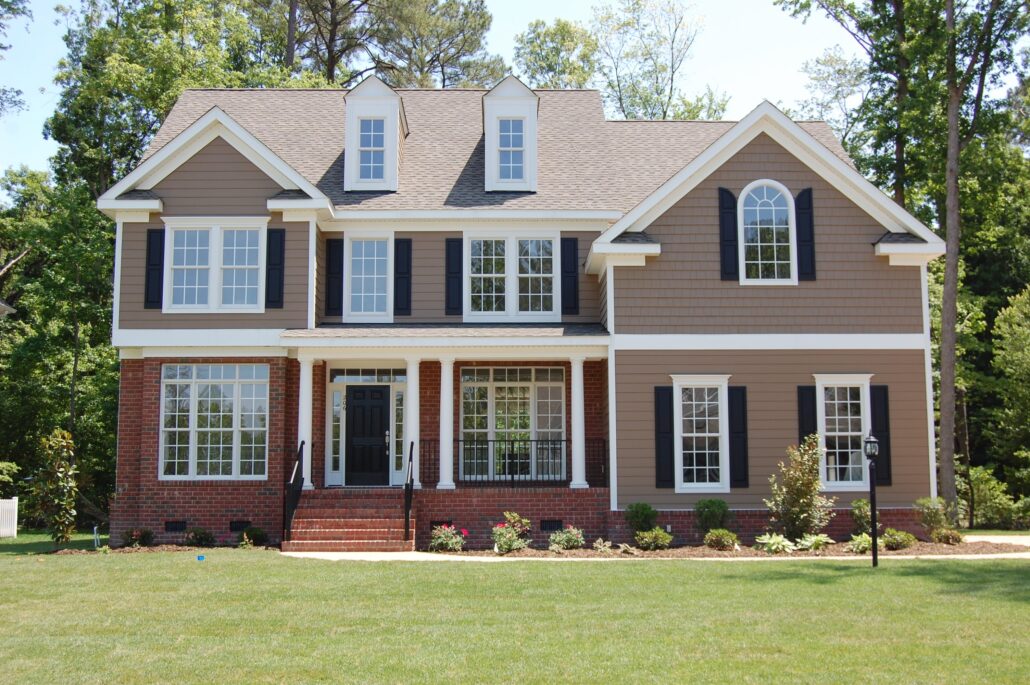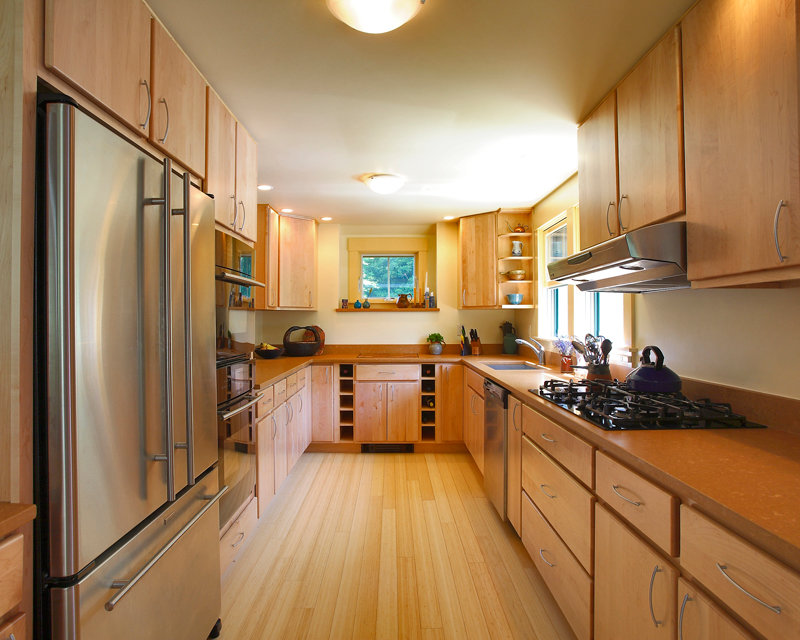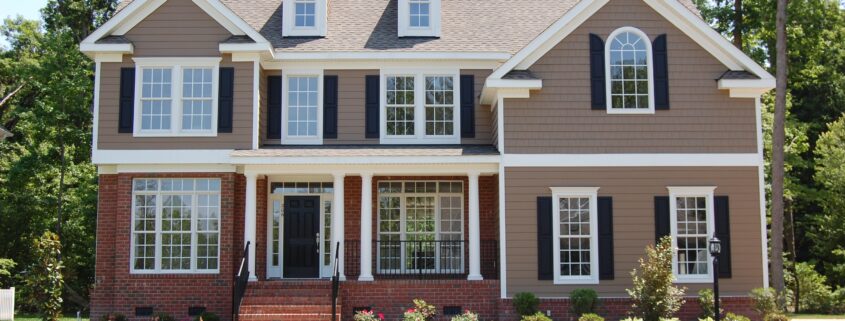Cape Cod Style House
Cape Cod homes are an incredibly common staple of American living. Regardless of which city you go to, you will see them. They’re the embodiment of the American dream: incredibly flexible, easy and inexpensive to build (and live in), and attractive to the eye. Practicality is the name of the game for Cape Cod homes.
Click here to learn about other House Styles.
History of the Cape Cod
Cape Cod homes were born in Cape Cod, Massachusetts, in the 17th century. They have many similarities to Colonial homes, but the Cape Cod was the northern United States’ version of the Colonial for that time. They have an indelible connection to the early settlement of the United States, particularly New England, so they often evoke images of colonies and settlers.
Cape Cod homes existed with simplicity, frugality, and functionality in mind. They utilize a simple rectangular floor plan that, while simple, is beautiful in its own way. Like the Colonial, the front of the home is simple, flat, and adorned with windows.
While the Cape Cod home symbolizes American settlers today, it was actually brought to America by English carpenters, so it did not originate in America. The house was always built with local materials and was quite small, most often clad with paneling, clapboard, or even shingles. The house itself was built to weather the harsh, cold winters that settlers encountered in New England.
While the colonizers who popularized the Cape Cod used only local materials, they made sure to use them wisely. Among the features they added to these houses to help them brave the cold winters include:
- Shutters to protect against storms and heavy winds
- Multiple fireplaces
- Low ceilings
- Steep roof inclines to repel snow
Initially, most Cape Cods were designed to be single-story dwellings. They did not develop their characteristic dormers and second story until much later. The style persisted until the 1800s when they began to fall out of favor. However, at the beginning of the 20th century, the Cape Cod also experienced a revival in popularity along with the similar Colonial style.
The name “Cape Cod” didn’t exist until the 18th century. Reverend Timothy Dwight IV, the then-president at Yale University, saw them at Cape Cod in Massachusetts and named them as such.
The original Cape Cod homes were not much more than sheds. They were designed to be heat-efficient, easy to build, and easy to live in. As such, what we know as Cape Cods today look much different than their predecessors.
Today, Cape Cod homes are still characterized by their classic rectangular shape, single main floor, and side-gabled roof. However, today, most Cape Cods have a second story to add more livable space, as well as things like corbels, molding, picket fences, decorative shutters, dormers, and even porches.

The Modern Cape Cod
Cape Cod homes have endured as a popular style in the US primarily because of World War II. The houses were small, easy to build, and affordable for those coming home from the war. As such, they and other similar homes were built in the thousands around this time.
Today, Cape Cod homes are incredibly flexible. No longer are they exclusively simple, small, one-story residences. Regardless of how they differ, though, traits like the following bring them together:
- Symmetrical front view
- Central (or double) chimneys
- Double-hung windows
- Shutters
- Shingles or siding
- Steep roofs
- 1 or 1.5 stories
- Large, open floorplans
- Clean, simple aesthetic
That doesn’t mean any one Cape Cod home needs to have all of the above aesthetics – far from it. Instead, the characteristics above help narrow down a vast category of home styling. Additionally, modern Cape Cod homes often feature additions that deviate significantly from old rules.
Traditionally-styled Cape Cod homes usually function well as starter homes. They often have between one and three bedrooms (though three is often pushing it), and they exist plentifully across the northeastern United States. Friendly communities also sprung up around groups of Cape Cod neighborhoods, making them desirable places to live.
Today, Cape Cod homes tend to exist on smaller, modest lots, too. In the World War II era, Cape Cod homes were built by the thousands to house soldiers returning from war. As such, if you’ve ever been to the northeastern United States, you’ve probably seen small communities of these homes.
Cape Cod Sizes
While we might think of all Cape Cod homes as the same, they actually have come in several different sizes. Traditionally, there were four different sizes:
- Quarter cape: the smallest Cape Cod, the quarter cape is deeper than it is broad and relatively rare. The front entrance would have only one door and one window. The quarter cape was quickly replaced with larger sizes to support larger families.
- Half cape: The half cape was one of the more common sizes during the 18th and 19th centuries. Roughly square like a Monopoly house, the half cape had one door and two windows on the front. Settlers would often add onto it as their families grew, and this is how the three-quarter and full capes were born. It can also be called a “single cape.”
- Three-quarter cape: the three-quarter cape had three windows and one door on the front side. Another of the most common sizes of Cape Cod homes, the three-quarter Cape Cod, had a door that was slightly offset from the chimney.
- Full cape: The Full Cape is the most common modern Cape Cod built today, but it was actually uncommon, even rare, during the 18th century. The few that existed were, of course, a sign of opulence for those who owned or built them. The full cape had four windows and a central door on the front side. It can also be called a “double cape.”

Planning a Cape Cod House
Because of their basic rectangular shape, Cape Cod homes are incredibly flexible from a planning perspective. They also adapt exceptionally well to modern designs, as the floorplan in a Cape Cod is extremely easy to configure.
While Cape Cods can vary significantly in size, they don’t often support that many bedrooms – hence their suitability as starter homes. However, with smart floor planning, they can still support a small family. This is especially true if the second floor of the Cape Cod is turned into a livable space.
Think about the most common visage of a Cape Cod: A small, compact, rectangular house with a central door, framed by windows, and dual dormers on the second floor. These dormers are ideal places to add bedrooms, as a bedroom is one of the rooms least negatively affected by a slanted ceiling.
However, Cape Cods don’t necessarily have to follow this formula. These homes exist with multiple stories, multiple add-ons, and, of course, more high-end finishes. While they were never intended to become high-end homes, variants to this end exist.
Why Is It Popular?
The current availability of Cape Cod homes is due mostly to their explosion after World War II. These post-war homes were approximately 1,000 square feet – the perfect size for someone starting a new family. However, they continue to be popular because of their demand today.
Because the Cape Cod is so flexible, it can even be combined with other architectural styles. For example, it would be effortless to combine the Cape Cod style with the Craftsman style, a very similar cousin (and another popular style in America).
Some regional variations on the Cape Cod exist. For example, gambrel-roofed Cape Cod homes are also somewhat common in the Northeastern US, though not as common as its traditional variant.
Because of their charm, affordability, and availability, the classic Cape Cod home continues to be a popular offering today. While you won’t see them quite as often as new construction nowadays, they still excel since they’re particularly well-suited to renovation.


