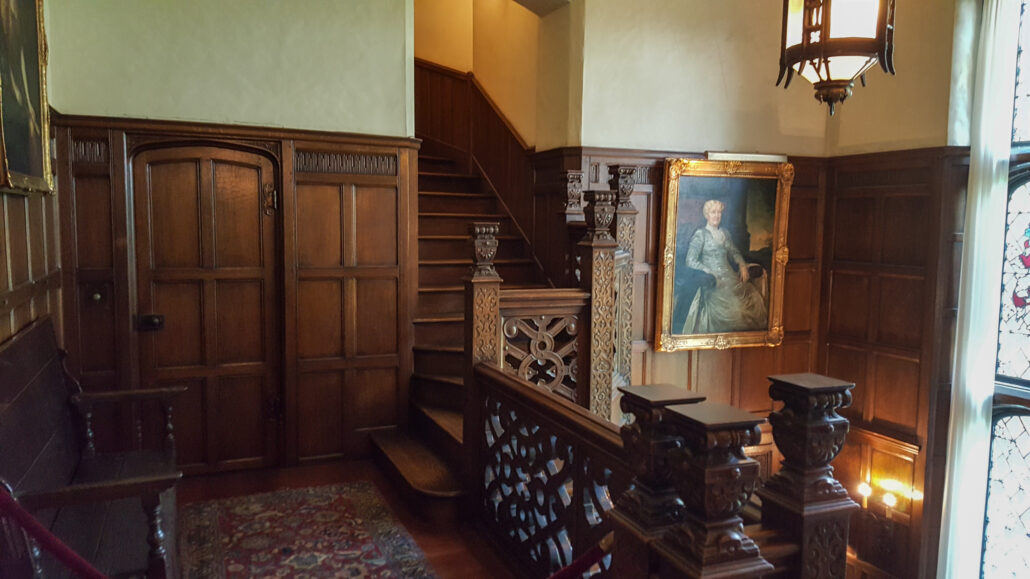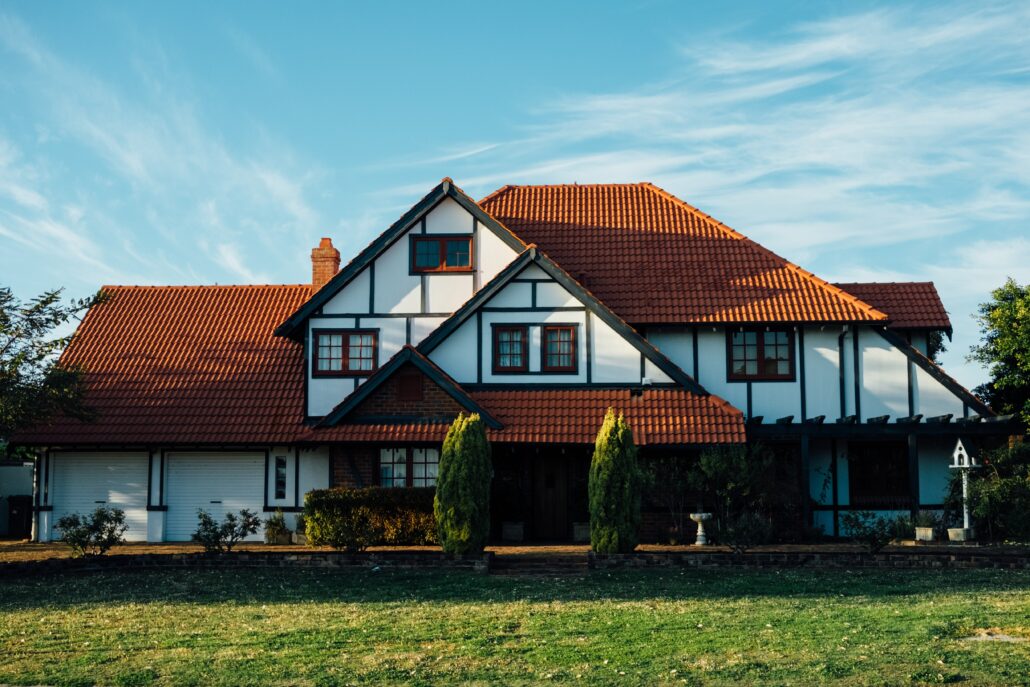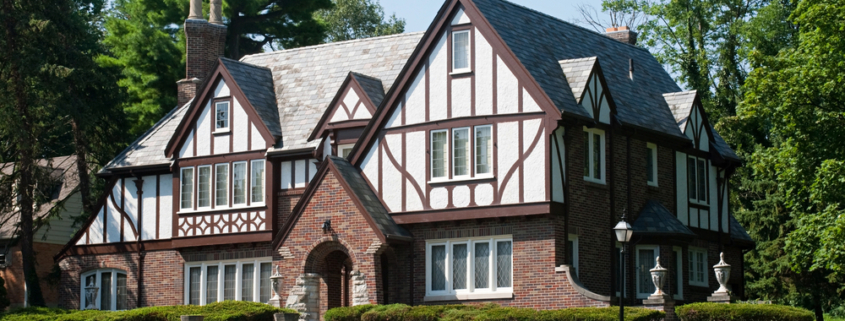Tudor Style House
Tudor is one of the most recognizable home styles you’ll see today. They also have a rich history that goes back hundreds of years. While they’re not an especially popular housing style, they have their share of cult followers, and they’re memorable enough that you probably remember seeing one before.
Click here to learn about other House Styles.
History of the Tudor Style
The Tudor style house got its name from the Tudor period in England, which happened from roughly 1485-1603. While the Tudor style was relatively broad at the time, what we now recognize as Tudor homes are usually what are called half-timbered homes. These homes use exposed beams as well as stucco, brick, stone, or plaster.
The name “Tudor” comes from the period of the Reign of Tudor, which is when the House of Tudor ran the British monarchy in the 15th and 16th centuries. Henry VIII was among these monarchs.
At the time, Tudor homes were the epitome of luxury. They came in all different shapes and sizes. Many of the larger Tudor-style buildings featured extra items of luxury, such as floor-to-ceiling swathes of windows, multiple chimneys, and exposed beams.
While the result was awe-inspiring, it was a chore to get the tall timbers needed to craft the towering facades that the Tudor style required. As such, the Tudor style did eventually start to fall out of favor.
Unfortunately, the Tudor style never really took off in the United States and other cold countries. This is because the timber-and-stone construction was never suitable for insulation, and so it didn’t do well in cold climates. However, when insulation started to become used around 1800, it caused a phenomenon called the “Tudor Revival” where the style came back into favor.
Most modern homes are not true Tudor homes. Instead, they use a Tudor-style facade instead of genuine timber-and-stone construction. This allows for insulation and other modern conveniences.
Today, it’s not every day that you see newly-built Tudor style houses, as they fell by the wayside in favor of the more universally-appealing (and affordable) Colonial style. If you’re looking for one, it’s much more common to find Tudoresque homes that were built around the first half of the 20th century. They were often built in wealthy neighborhoods and suburbs, and the style symbolized wealth since it was built with more expensive materials than its non-Tudor counterparts.

Tudor Design
Tudor design is, of course, characterized by the classic half-timbered exterior. However, today, it’s just as common to see brick and stone walls to accent the half-timbered areas. These different materials break up the sometimes-intense patterns of the dark timbers on light plaster and stucco. It’s common to see the entire first floor of some Tudor homes done this way.
The half-timbered exterior can extend to the whole house, however. In fact, this is more true to the original English Tudor style. Because they were often built for the wealthy, Tudor homes, tend to be on the larger side, too.
Additionally, Tudor-style home layouts often have asymmetrical floorplans and facades. Dormers are common, as are groups of rectangular windows complete with grated frames.
The door on a Tudor home is essential, too; true to its asymmetrical style, it doesn’t have to be at the midpoint of the front of the house, but they’re often ornate enough to draw the eye anyway. Tudor doors often feature an arched top, and they’re usually framed by a contrasting material that makes the door stand out.
Another notable feature of the Tudor style house is the steep roof. These roofs are often close to a 45-degree angle, and gables or dormers are typical as well. Long ago, Tudor homes were sometimes built with thatched roofs, but less of these survive today. Chimneys on Tudor-style homes often feature chimney pots for decoration.
Some other Tudor features you might know (and notice) include:
- Rectangular floorplan
- Jettied second floors
- Large, heavy doors
- Exposed interior ceiling beams
- Lots of interior wood detailing (often dark-stained)
Finding a Tudor House
Today, building a Tudor-style home is not a cheap endeavor. You should expect to pay up to seven figures for restored, historically-accurate Tudor homes, though a less expensive Tudor Revival home will set you back slightly less.
Restoring a Tudor home isn’t cheap, particularly because they use so many expensive elements. There are often a lot of wood accents and pieces to replace, and these accents require more maintenance than most modern homes.
While restoring and preserving a historically-accurate Tudor home has its own set of rewards, it’s extremely cost-prohibitive. Instead, most homeowners will likely want to work towards the Tudor Revival style.
Some of the issues you can expect to see when restoring a Tudor (or even Tudor Revival) home include:
- Inspect the roof for leaks. Because of the way that Tudor-style roofs are designed, water can collect and pool in roof crevices. Obviously, this is more problematic for older Tudor homes, but any house with a similar roofline can see the same issues.
- Replace exterior wood elements. The older the wood elements in your home, the more likely they may be to decay or break. Replacing them with real wood is the most authentic way to go, but you may want to replace wood elements with faux wood or even different materials in places where the wood is more likely to degrade.
- Refinish interior wood elements. Assuming that water hasn’t infiltrated your home, the interior wood elements may be in good enough shape to simply refinish instead of replacing. Depending on what you’re refinishing, it may involve paint stripping, refinishing, sealing, sanding, staining, or any combination thereof.
- Exterior sealing and maintenance. Older homes often settle over time, and in addition to normal wear-and-tear on the outside of the house, this can affect things like how well the home keeps out pests, weather and noise intrusion, and temperature insulation. Particularly, brick, stone, and stucco may need to be repointed, and in the worst cases, the foundation itself may need to be repaired.
- Update wiring and plumbing. Any old home that hasn’t seen a utility update will need repairs eventually. The best time to do this is often while you’re repairing or remodeling the house anyway. Electrical wiring is often the most problematic, as it can be incompatible with modern homes or even dangerous depending on how old it is.
- Replace windows. Old homes are often plagued by older, often single-paned windows. Tudor homes, in particular, should have leaded windows if they’re to be historically accurate restorations. However, this is bad for both noise retention and energy efficiency. Replacing the windows with historically-accurate modern versions is the best (and also a very expensive) alternative for those who want to preserve the home as much as possible.
- Pay more bills. For multiple reasons, Tudor homes tend to come with higher utility bills than their counterparts. Part of this is because of their size, of course, a larger house means larger heating and electricity bills. However, the efficiency of the home itself comes into play, too. A historically-accurate restored Tudor will most likely be less efficient than a modern one.

The Tudor Style
Even if you can’t build, restore, or purchase a Tudor home, there are things you can do to just about any home to emulate the unique Tudor style.
Wooden Beams
Wooden beams are a common feature of Tudor architecture. While ceiling beams are normally expensive and difficult to install, today, this is no longer the case. Faux wood beams are readily available, inexpensive, and much easier to install.
Rooflines
Rooflines are one of the harder aspects of a home to change, but this is possible, especially if you’re building a new one. If you don’t want to change the entire roofline, though, consider adding gabled dormers instead. Dormers are a smaller, less expensive way to achieve something closer to a Tudor facade without completely taking the roof off your home.
Chimneys are something else to consider, as they make up an important aesthetic portion of a Tudor home’s roofline. Fortunately, it’s very easy to build a decorative chimney, though a functional one will set you back quite a bit.
Another quirk that you may see in Tudor-style homes is extended roof lines. The roofs on some Tudor homes may reach all the way or almost all the way to the ground below. You often see this with A-framed structures, such as small, triangular cabins or offset entryways.
Half-Timbering
Half-timbering is the most recognizable feature of a classic Tudor home. Fortunately, this is one of the easiest and least expensive features to add to your home. It’s even possible to DIY your own timbers and stucco if you’re willing to put in the work.
Casement Windows
Casement windows are the modern equivalent to the tall, rectangular windows used in Tudor homes. As such, a great way to replicate this look is to invest in casement windows instead of cheaper double or single-hung styles. If you’re really determined about it, you can even add custom windows made to imitate this style.
Oriel Windows
An Oriel window is a type of bay window that was extremely common in old Tudor-style homes. While it’s not as common today, Oriel windows tend to grace both the first and second stories of Tudor homes, and they act as a decoration that draws the eye to the front facade. In some cases, you might see two Oriel windows sitting on top of each other.
Oriel windows are different from bay windows in that they do not touch the ground or foundation below them. Similar to these are Jetties or rooms on the second story that slightly overhang the first story of the house. Jetties were made popular in English cities, as first-floor space was often limited by the road outside, but second-floor space was not.
Wood Paneling
If you couldn’t tell already, Tudor homes are all about the wood accents, both inside and out. We already talked about exterior accents above, but interior wood accents may be even easier to implement. Things like wainscoting, paneling, built-ins, and crown and kick moldings are essential in a Tudor home.
Exterior Features
Wood timbering isn’t the only exterior feature of a good Tudor home. An eye-catching front door is a great place to start, and if you need to do a bit of landscaping, brick or stone sidewalk adds equal appeal.
“Fairytale” Tudor Homes
Tudor homes come in all sorts of shapes, sizes, and looks. Tudor homes even exist in small cottage sizes, though not many of these survive today. The Tudor style can adorn everything from enormous stately mansions and city buildings to smaller suburban homes and cabins.
However, a common theme of the Tudor style is a somewhat “fairytale” look. Because the Tudor style is associated with the English countryside and the medieval era, they can be easily romanticized.
As such, if you like the “Fairytale Tudor” look, it’s pretty easy to make it happen. Things like a quaint cobblestone path and picturesque gardens are a great way to achieve this effect.
Drawbacks of the Tudor Style
While the Tudor style is undeniably charming, as with any housing style, it has its own unique drawbacks. We’ve already discussed one: the price of building or renovating a true Tudor-style home. Because Tudor homes were built with expensive materials and built to last, that means many are still standing, but it also means that replacing these materials will stretch your pocketbook.
Restoring the inside of a Tudor home properly is difficult too. Historically-accurate Tudor homes often feature custom furniture and built-ins, and anything custom will set you back a bit of extra money, as will extra decor features like wainscoting and molding.
Additionally, the way that Tudor homes are designed on an architectural level sets them apart from modern homes. While some might consider this older style of architecture appealing, others might find it quaint or outdated. Also, Tudor-style homes tend to let in less natural light than modern homes do.
Since Tudor-style homes often use dark wood accents on the inside for decoration, this can, unfortunately, exacerbate the problems with natural light that the home already faces.


