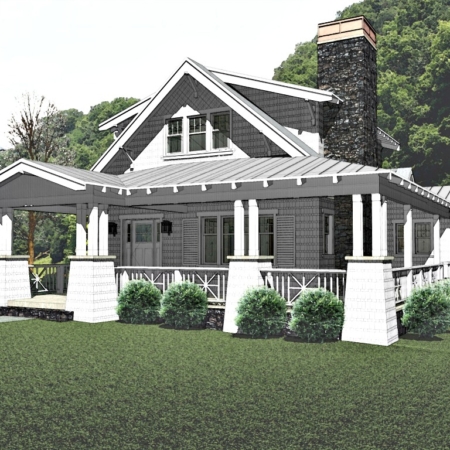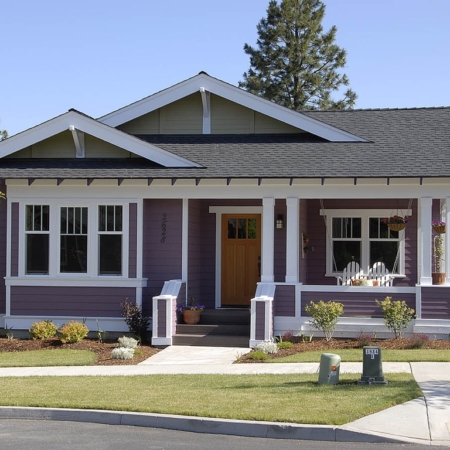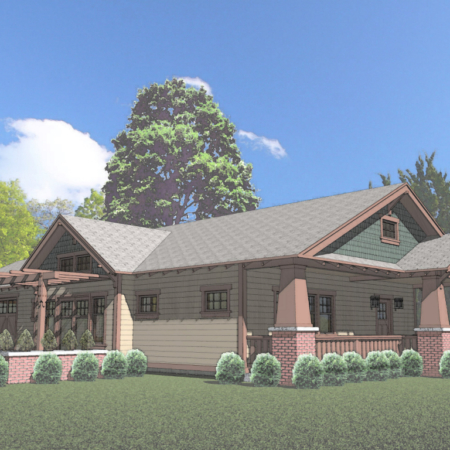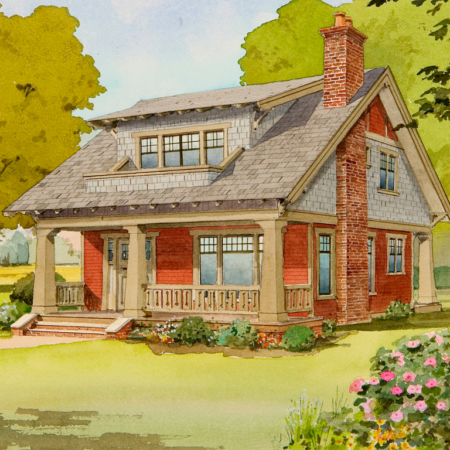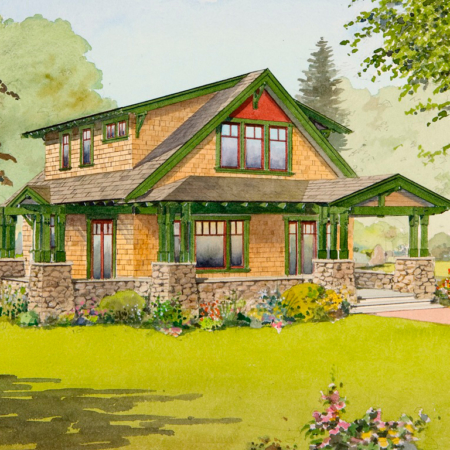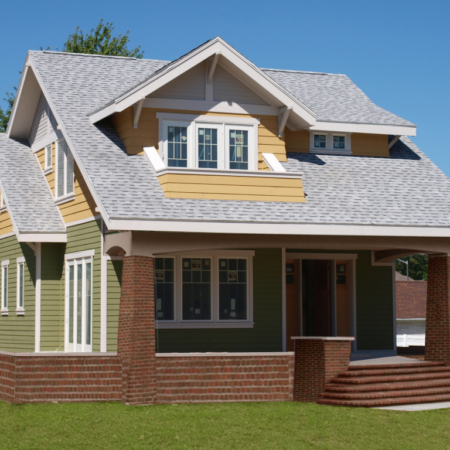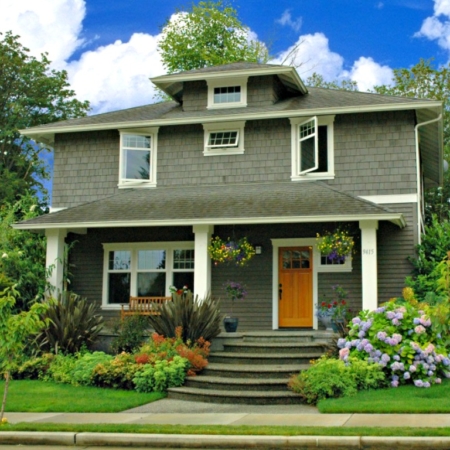Small House Plans
The Bungalow Company’s small house plans utilize space-saving techniques. Grouped together are rooms with related uses to increase efficiency and reduce the time moving from one to the next. Often a central hallway works best to connect rooms, and at other times the rooms themselves make better traffic corridors. So much is in the details: kitchen nooks, built-in bookcases, and storage areas are tucked out of the way. Skylights and windows diffuse natural light around the house, expanding the feeling of the interior.
Our small bungalow house plans and garages are designed to work in traditionally designed neighborhoods TNDs), infill lots in historic neighborhoods and on rural property. The intent of these designs is to create a new small bungalow that reflects the lifestyle of today’s families, focused on reinterpreting the ideals and principles of the bungalow for this century.

