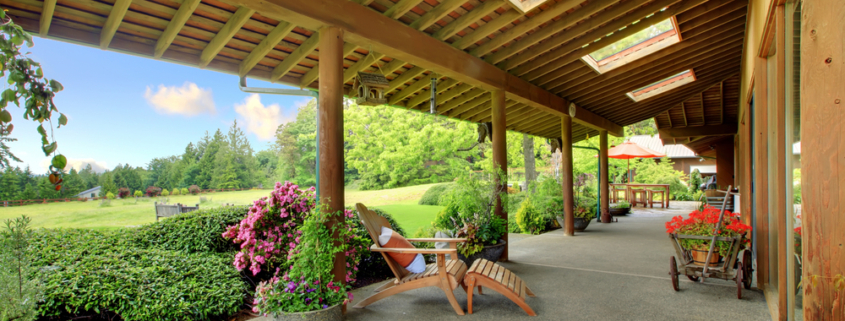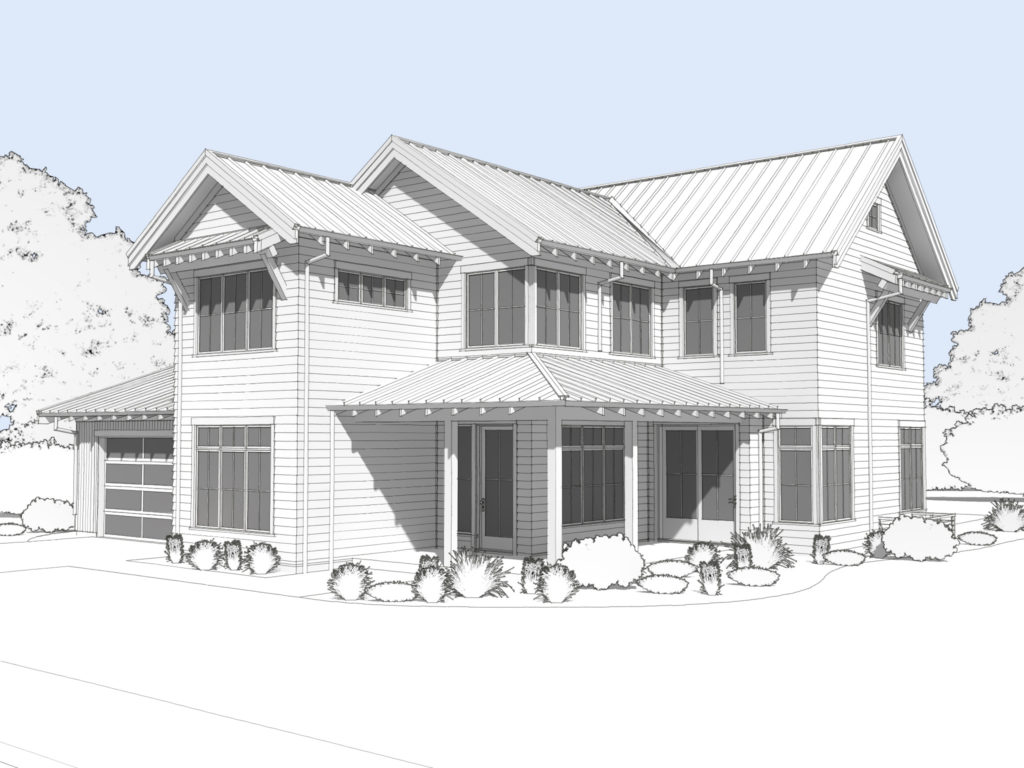RANCH STYLE HOUSE
The ranch house defines the mid-century modern look. From the California ranch to the sprawling midwestern beauties in the suburbs of Chicago, the ranch-style house is iconic. These are the homes that met the needs of growing post-war families in the 1940s and 1950s.
As soldiers returned from World War II and began to settle their families, they turned to ranches on small lots in new suburban communities. Eventually, the term “ranch” came to define tract houses that filled American neighborhoods from Levittown, New York to Mesa, Arizona.
Click here to learn about other House Styles.
History of the Ranch
Ranch style homes came before the mid-century styles became popular. The first ranch homes got designed with Spanish Colonial architecture in mind. They built these homes on ranches in the United States Southwest. The single-story homes were cool in the heat, and most were U-shaped.
The first ranch homes were affectionately called ranchers and ramblers. The ease of building them made popular in other parts of the country as World War II ended. During the 1950s, nearly 90 percent of new homes were ranches. This trend continued until the 1970s when two-story homes became popular again.
Around the United States, home builders included special touches that delineated ranches from their brothers around the country. For example, the California-style ranch had more angles than those built in the midwest.
Ranches came in different sizes and shapes, but most had some similar qualities. They included:
- Low roof
- Deep eaves
- Made of local materials
- Low to the ground
- Sliding glass doors
- Horizontal windows
- Children’s yard toys
- Garages – eventually attached
- Back patios
Some ranch homes become iconic because of their design features and their owners. One is Rancho del Cielo, which was the “Western White House” of Ronald Reagan. The Brady Bunch house was a split-level ranch in Studio City, California. It has remained famous since it hit the small screen in the 1960s.
Other famous ranches are in the suburbs around Chicago. The Farnsworth House in Plano, Illinois, was designed by Mies van der Rohe, the renowned European architect. While in Illinois, you can also see the famous ranch from Ferris Bueller’s Day Off designed by van der Rohe.
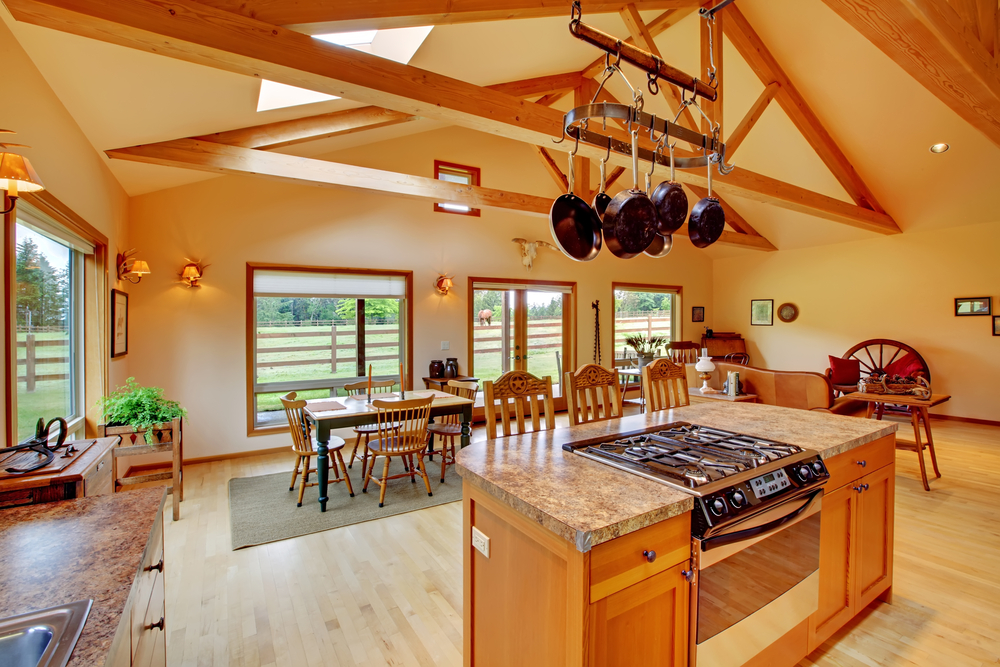
Types of Ranch Style Houses
When architects designed ranches, they based their designs on local landscapes and homeowner needs. We knew these designs by these names:
California or Rambling Ranch
The first one came by Cliff May, who wanted a comfortable home of his own. His ranch was a sprawling beauty that he called a rancho. He used the landscape of Southern California to design the interior and exterior of the home.
What separates his ranchos from other styles is that they have blurred lines between the inside and outside. Many had large windows and sliding doors that brought the outdoors in and vice versa. Most of his ranches were L-shaped or U-shaped with patios and courtyards that become rooms on their own.
Most of May’s ranches were in Los Angeles or San Diego. The floor-to-ceiling windows, high ceilings with exposed beams, and open floor plan living spaces made them cool in the Southern California heat.
As the home designs quickly became popular, other architects modified them to climates and landscapes around the United States. The ranches in colder, Midwestern climates had smaller windows. They also had smaller patios. But, the interiors were still open with natural materials and high ceilings.
The rambling ranch house style usually had several angles to it. These angles allowed the backyard courtyard to have enclosures that made them feel like rooms. If they don’t have flat roofs, they have butterfly roofs that angle toward the middle of the home. They also had two-stall garages or open carports that angled away or toward the main living area.
Storybook Ranch
We call these Cinderella ranches because they have charming details. The storybook ranch has smaller windows with diamond-shaped panes, rather than the sprawling floor-to-ceiling versions. They usually have some ornamental trim, like ruffled gables over doors or windows.
Suburban Ranch
The iconic suburban ranch was usually found in and out of California. These don’t have the same unique mid-century modern styling as the California ranch. These are the smaller, tract-style homes that are built on slabs. Many look like the other ranches in their communities.
Architects often included open-concept floor plans and attached garages. They also patios so owners could appreciate the outdoors with their families.
Raised Ranch
Even though these homes had two levels, they were still considered ranches. They earned their names because of the entryway. When entering the house, you had either walk up or downstairs. These were compact homes, but they had plenty of space. The basements had walk-out features, and the upstairs often had decks on the back.
In a raised ranch, the kitchens and bedrooms were usually on the upper level, while the living space was on the lower level. Garages were often placed under the bedrooms or kitchen to make the home fit on a small lot.
Split-Level Ranch
These are sometimes called tri-level ranches, as they had bedrooms on one level, the kitchen and living room on the other, and a rec room on the lower level. Unlike a true two-story home, a split level has only four to six steps separating each level. A two-story home often has between 11 to 13 steps between the floors.
The split-level ranch was another home that could fit on a small lot because the levels were slightly stacked. It was common for these homes to have unattached garages.
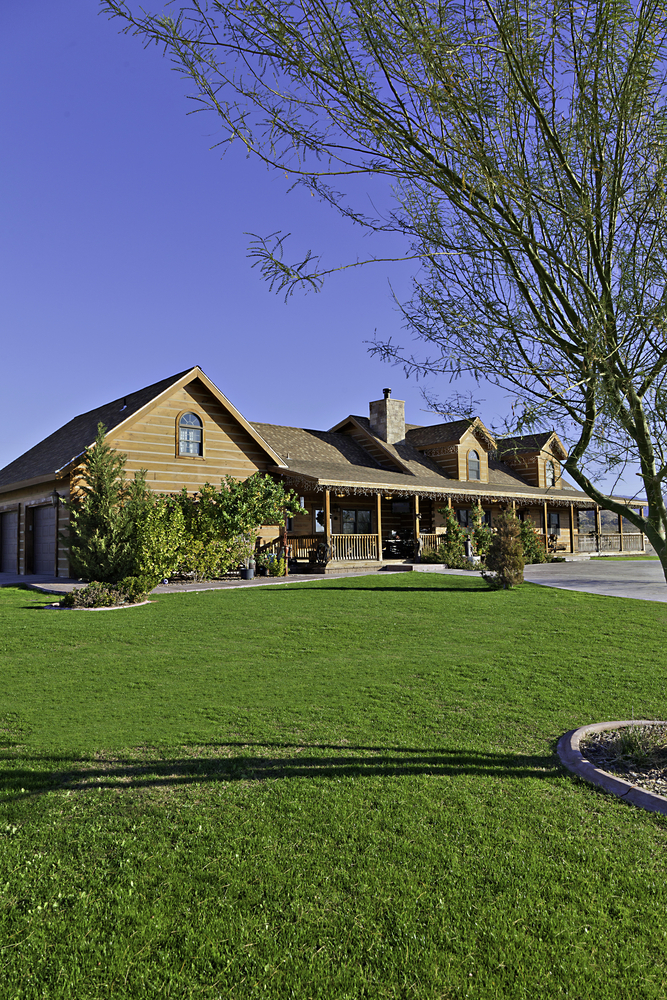
What’s on the Inside
Ranch style houses had similarities on the outside, and the commonalities extended into the interior spaces, too. Single-story living kept families together. Many ranches had basements, especially those built in the midwest. The early suburban ranches were quickly built on slabs, so they did not have basements.
Because the single-story homes did not have to support a heavy upstairs, they could have open-concept spaces. The family room, dining space, and kitchen all shared a common area. Sometimes, the family room was sunken, just to delineate the space.
Most ranch homes were known for having three bedrooms. As these were built before the heyday of the master suite, the master bedrooms in ranches were not much bigger than the other bedrooms. Mom and dad had to use the same bathroom that their children used.
However, the two children’s bedrooms might have something called a “Jack-and-Jill” bathroom that bridged the space between the rooms. These bathrooms had two doors, two sinks, a toilet, and a bath. The two doors were often at opposite ends, so the bath was accessible by both bedrooms.
Rambling ranches in California and around the United States usually had luxurious features like fireplaces, basement wet bars, and interior exposed brick. Some also had unique finishes, like cabinets made of aluminum or floor-to-ceiling interior glass windows near interior doors. Kitchens often had pass-through countertops below hanging cabinets.
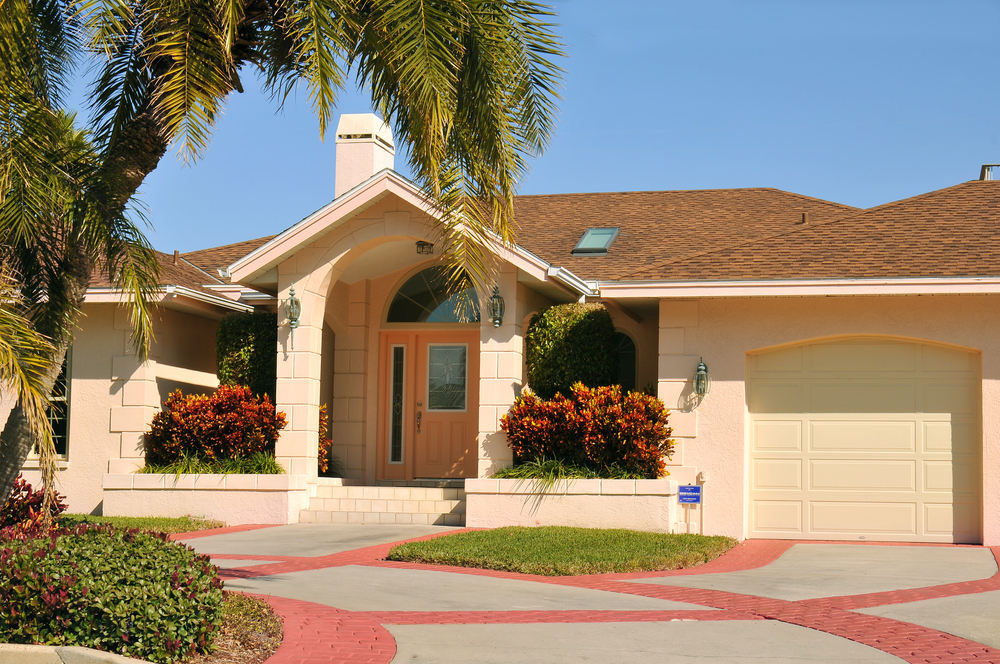
Caring for a Ranch Style Home
Ranch homes were easy to care for because they were low to the ground and made of brick. While it can be intimidating to climb atop the roof of a two-story home, fixing the roof of a ranch does not invoke a fear of heights.
Most ranch homes were not covered in gingerbread or decorative features. If the roofs were sloped, they were also easy to maintain. However, if the roofs were flat, many ended up leaking. So roof maintenance could be a regular thing for many owners of California ranches.
Even the windows were easy to clean because they could be accessed with a short ladder, a hose, and a sponge.
The ease of caring for a ranch gave them the reputation of being comfortable and family-friendly. These were laid-back homes and lent themselves to outdoor living. With flat patios and expansive sliding glass doors, people loved how easy it was to barbeque with family and friends.

