Live Large in a Small House with an Open Floor Plan
For many Americans, home is a relatively small house with a closed floor plan. Walls separate individual spaces, which communicate with a main hallway via doorways. Closets and pantries abound. To get some privacy, all you need to do is close a door. The only real open space contains the living room and kitchen, or perhaps the living room and dining room. Small house plans with an open floor plan can help you live large in a small space.
An open floor plan has its advantages.
Since closed floor plans exist throughout America and have several advantages, home owners and buyers often don’t consider the alternative. Yet an open floor plan can provide real benefits, and there is a growing trend to remodel existing homes and design new ones with at least a blend of closed and open spaces.
The most obvious feature of an open floor plan is the lack of walls. Instead of the traditional compartmentalized layout, a single living space functions as multiple rooms. You’ll commonly see this take the form of a “great room,” where the living room, dining room, and kitchen all share the same space.
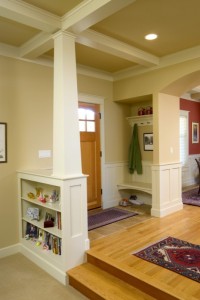 For small houses, an open floor plan makes practical sense, as walls take up space and make rooms seem cramped. And by limited, we mean less than 1,500 sq. ft. For example, our plan for The Sea Grass (a one-bedroom retreat) allows for 859 sq. ft. with an open space shared by the kitchen and living room.
For small houses, an open floor plan makes practical sense, as walls take up space and make rooms seem cramped. And by limited, we mean less than 1,500 sq. ft. For example, our plan for The Sea Grass (a one-bedroom retreat) allows for 859 sq. ft. with an open space shared by the kitchen and living room.
Homes between 1,000 and 2,000 sq. ft. can utilize an open floor plan for public spaces on the main level, while reserving the upstairs for more private compartments. Opening up the downstairs living space can improve the wellbeing of the household. To begin with, people are no longer isolated. While you’re cooking in the kitchen, you can talk with your family sitting in the living room or at the dining room table. If you’re entertaining guests, you can interact with them while cooking and serving food.
Having a great room also makes it easier for parents to do chores and keep an eye on the kids playing nearby. The absence of interior walls allows natural light to filter into the house from the windows, and air to flow more easily from the air conditioner or vents. In a small house, this creates an airy, bright, spacious atmosphere that reduces the need for lots of artificial lighting and air conditioning.
A few challenges to consider.
In spite of these benefits, open floor plans aren’t suitable for everyone, especially people who like to dedicate each enclosed space for a specific purpose, and families who need to contain the noise and messiness of busy children. Placing furniture without walls can also be a challenge.
As a compromise between an open and closed floor plan, designers often confine the open spaces to the main level. They may also use dividers such as cased openings to separate rooms without cutting them off from one another. Three of our house plans illustrate this concept:
In The Fox Tail, the kitchen is open to the living room but still separated by a cased opening. Cased openings in The Tulip divide the kitchen, dining room, and living room from each other physically, but not visually as solid walls would. Likewise The Zinnia uses cased openings to separate public spaces, but added to these are varied ceiling heights, which further differentiate spaces in the great room. It’s also possible to remodel a small home by removing most of a dividing wall, leaving part of it to maintain structural integrity or separation.
When it comes to choosing the right floor plan, it’s best to explore all options, to think beyond conventionality. A good place to start is to take a tour around your house, making note of any rooms that could be combined or repurposed. Consider the current needs of your family in terms of space and privacy, and ask yourself if those needs will change in the near future.
You can always consult a remodeling designer to ensure that the proposed changes are structurally and financially feasible for you. And if you’re looking to build a new home, why not browse through our plans for ideas and inspiration?
References:
http://www.casedesign.com/blog/home-remodeling/the-pros-and-cons-of-open-floor-plans
http://www.ehow.com/facts_5765451_benefits-open-floor-plan_.html

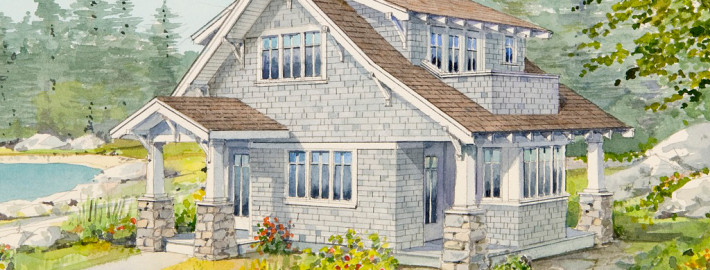
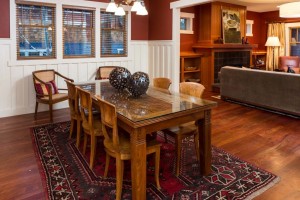
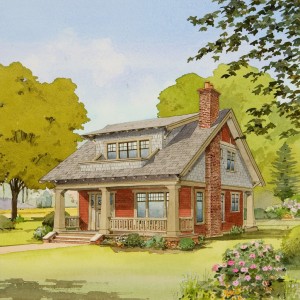
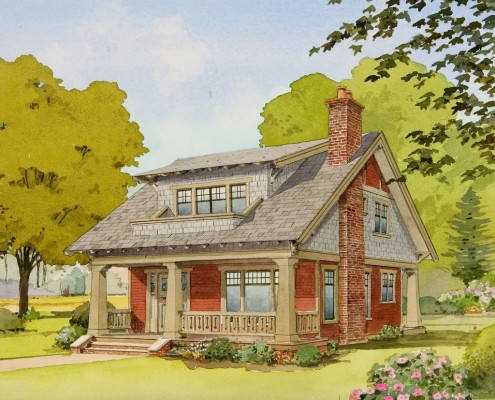
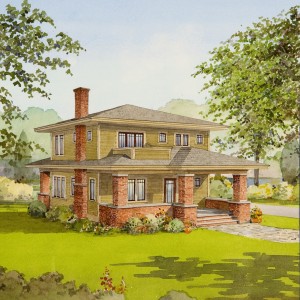
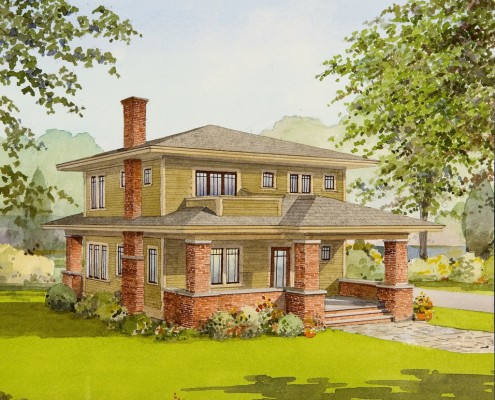
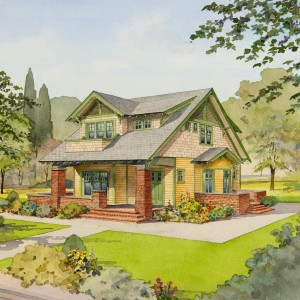
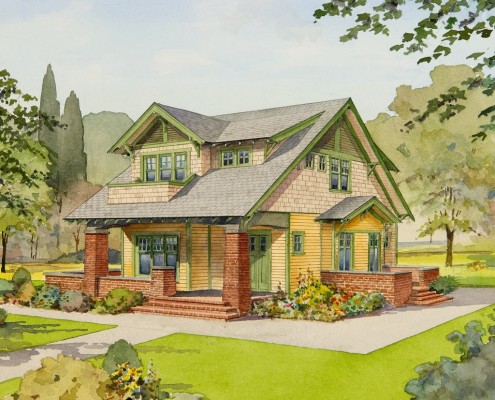

Leave a Reply
Want to join the discussion?Feel free to contribute!