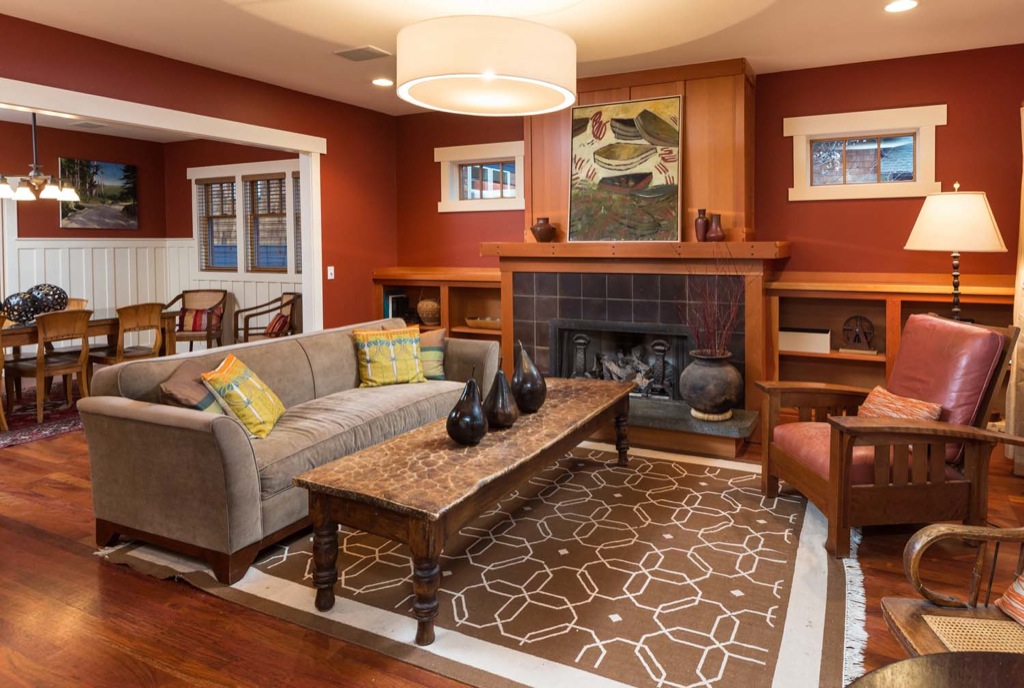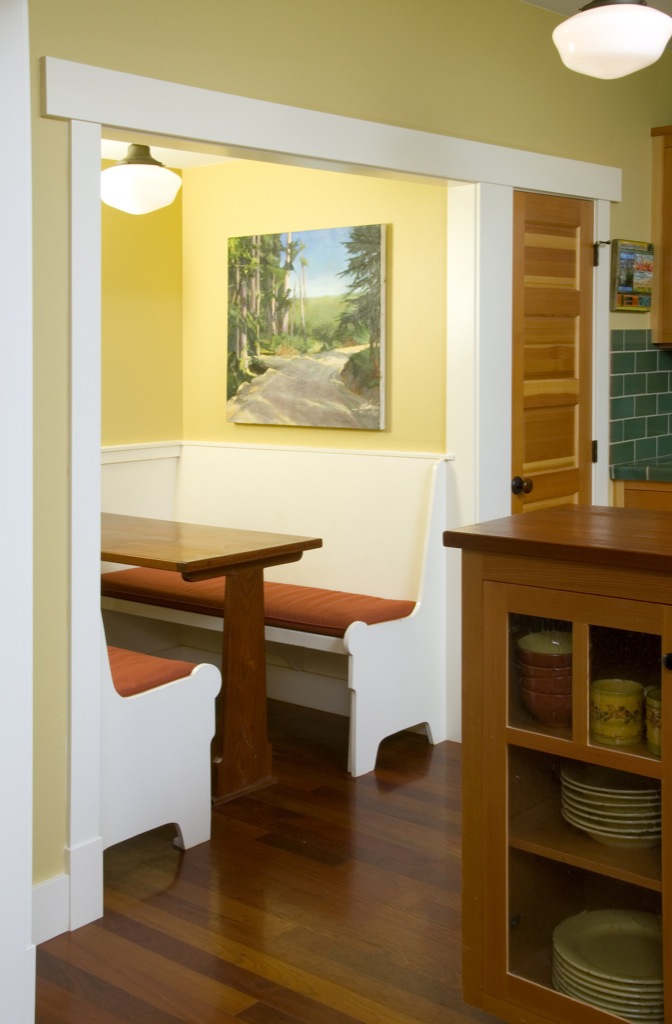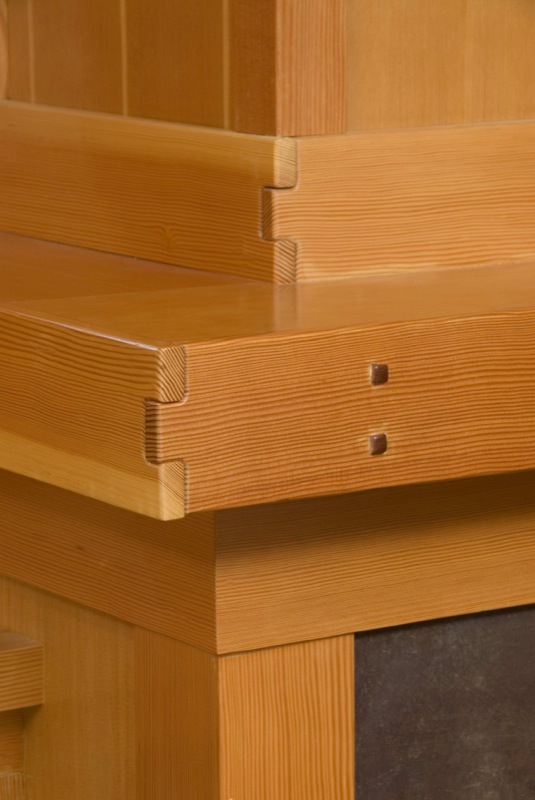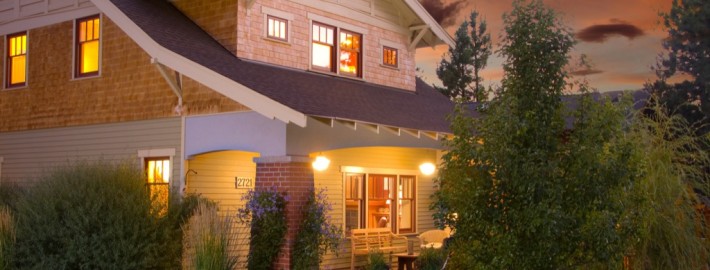CRAFTSMAN STYLE HOUSE
As one of the most popular house styles across the countries, Craftsman-style homes have a rich history that continues into the present. For people that might be interested in purchasing a Craftsman house or adding on to the home they’ve already purchased, it’s important to understand what makes the Craftsman style so unique.
Click here to learn about other House Styles.
History of the Craftsman Style House
During the 19th-century, over-the-top Victorian homes were a feat of architectural design and a popular choice for many homeowners. The Craftsman style house, which emerged shortly after, was a direct response to the popularity of the Victorian homes.
With much more subtle features, the Craftsman style put more emphasis on hand-worked goods and local materials rather than mass-produced structures. It was a refreshing change for many people after years of living in or building intricate Victorian homes. The Craftsman-style is also a product of the larger Arts and Crafts movement.
A lot of the popularity that followed the Craftsman homes and Arts and Crafts movement can be traced back to Gustav Stickley, a furniture maker who embodied the style and spread the word through his magazine, The Craftsman. Like the style emphasizes, Stickley’s furniture focused on the handmade goods rather than something that was mass produced.
He also aimed to find a way to make serious architecture and design elements more accessible to the public, rather than just architects.
The house plans that Stickley sold would become known as “Craftsman homes,” which is where the term first began to pop up.
Soon enough, the style extended beyond the magazine, and every home that architects built with similar features was coined a “Craftsman home.” Even a hundred years later, Craftsman homes continue to be one of the most popular styles for people to build their homes in.

What Makes the Craftsman Style House So Popular?
Not all house styles remain popular after a century, but the Craftsman style has been able to last the test of time. While everyone has their own preferences, there might be a few reasons why Craftsman homes are still so common. Unlike Victorian homes, which utilized vertical lines, the Craftsman style puts a lot more emphasis on horizontal lines with its low-pitched gable roofs and exposed rafters and beams.
Many of these homes, especially those that were built a hundred years ago, only used local materials that were plentiful to the region and hand-worked goods. Depending on the homeowner’s preference and circumstances, some more recent Craftsman homes might branch out and use materials that don’t necessarily have a local presence.
Many homeowners have appreciated the subtle beauty and traditional earthy tones of Craftsman homes in the past. Not to mention, with over-extended eaves, Craftsman houses typically have larger porches in the front of the house.
For larger families, a spacious porch can be an attractive feature that gives the family another area to spend time together. Since the roof and eaves cover the porch, quality time isn’t inhibited by hot summer days or rain and snow.
Craftsman vs. Bungalow Style Homes
For years, many people have been using the terms “bungalow” and “Craftsman” interchangeably. Not only can this be confusing, especially since bungalow homes have their own unique style, but it can be challenging to tell the difference between the two types. However, there are a few ways that they differ from each other.
For one thing, these styles have wildly different origins. While Craftsman homes began to get popular with popular architects like Gustav Stickley as well as Henry and Charles Greene, bungalow homes got their start in Bengal, India, and didn’t even become a popular choice in the United States until the early twentieth century.
While a bungalow home can exhibit the “bungalow” style, it’s important to note that this also refers to a specific type of building (rather than just architectural elements). The specific features that make up a Bungalow aren’t too distinct besides a wide porch and low, sloping roof.
Unlike a Craftsman, the materials of a Bungalow home are subject to change. Some might have wood siding, shingles, stucco, or even stone. In comparison, a Craftsman home can change in size or number of levels, but the same basic architectural design and elements don’t generally change. A Craftsman home doesn’t refer to the type of building so much as it means the style it was built in.
One thing that can confuse people is the “Craftsman bungalow.” Since there is some overlap between the two styles, some architects might choose to combine them together and create a subtle and cozy living space. Since Craftsman homes already feature distinct, smaller rooms, this pairing can go well together. A Craftsman bungalow is a one-story house with all the design elements of a Craftsman home.

Different Types of Craftsman Homes
While there are plenty of signature elements and features that make up a Craftsman home, there are four different subcategories as well—and each has their own distinct elements to watch out for. Along with the Craftsman Bungalow, and its one-story frame and wide porch, here are the other three types:
Prairie
A Prairie Craftsman house has many of the same features that make up the Craftsman style, but it might look a little more contemporary. With a sleeker design, it’s not unusual to see a Prairie Craftsman that has stone columns at the front of the house or even larger glass windows.
Many of the features might be the same, but the Prairie subcategory is an “updated” Craftsman that has a redesigned charm and appeal.
Mission
Mission-style architecture was another part of the early Arts and Crafts movement, and it spawns a unique combination when architects use elements of the Craftsman style as well. While mission-style homes can have plenty of unique features, they borrow a lot from the Craftsman-style as well. For instance, mission-style homes typically have built-in cabinetry, shelves, or even window seats like the Craftsman style.
A Mission Craftsman home might contain all the traditional markings of the Craftsman style, with a low-pitched roof and interior woodwork but with added details like covered archways or half-rounded windows from the Mission style.
Four-Square
Some people might already be familiar with a four-square home. Rather than a distinct architectural style, four-square houses are a type of building. As a two-story house that has a rectangular footprint and a wide front porch, architects can decorate a four-square home with any house style they want.
A four-square Craftsman home will have the front porch, two levels, and a rectangular footprint, but it will also use distinct elements from the Craftsman style as well.

Key Features of the Craftsman Style
Depending on the preference of a homeowner or architect, some of the key elements in your Craftsman house plans might change, but most people can pick out these Craftsman exterior elements:
- Low-pitched gable roof (puts emphasis on horizontal lines)
- Over-extended eaves
- A spacious porch in the front of the house
- Tapered columns that connect to the porch
- Painted wood siding
- Might be accents of stucco or stone on the side of the house
- The exterior color of the house is usually an earthy tone
Once someone ventures inside of a Craftsman home, the trademark design includes Craftsman house interior elements:
- Primarily wooden features
- Thick trim that goes around the windows and doors
- Built-in bookshelves or wooden window seats for extra storage or lounging space
- Stone details
- Hand-carved details in the wood, stone, or brick details
- A fireplace (or even more than one in multiple rooms)
- Distinct, cozy rooms
- Subtle and earthy tones
Depending on how long a Craftsman home has been around for and who the owners might be, it’s not unusual to see many of these distinct features stripped away over time. For instance, some homeowners might choose to do away with the cozy rooms of a Craftsman in favor of an “open-concept floor plan.”
Although Craftsman homes have plenty of unique features, they’re also endlessly adaptable. Many of the distinct elements from the Craftsman style can be adapted and combined with other styles—such as Bungalow, Prairie, Mission, or even Four-Square. With a subtle beauty that prioritizes simple, handmade goods, it’s not difficult to see why Craftsman homes have become such a popular choice for so many people.


