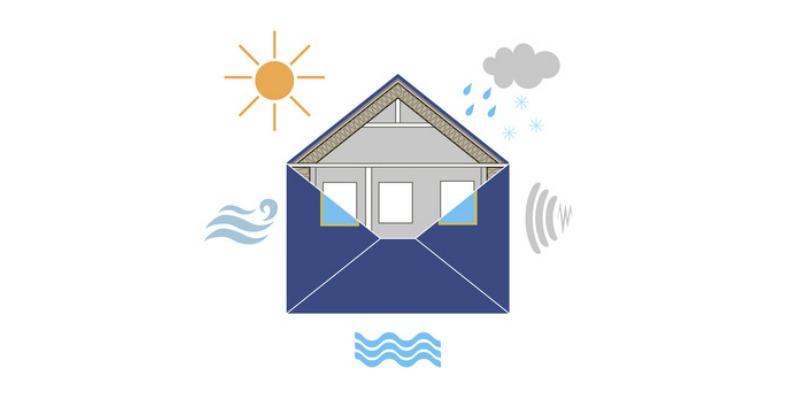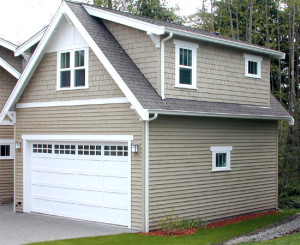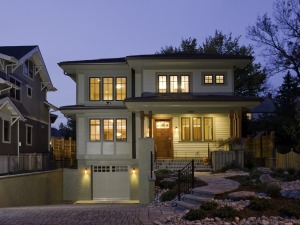Will This House Plan Fit on My Lot?
It’s a question we get asked many times each day: Will this house plan fit on my lot? It’s an important question, in fact it’s one of the most important initial questions to answer.
Building the home of your dreams is one of the most exhilarating things you can do. We at The Bungalow Company are here to help you choose the right house plan and then customize it to fit the way you live.
Early in the process of choosing a house plan, it’s easy to get caught up in thoughts of the master suite, or where you’ll put that antique hutch or how you’ll lay out your kitchen for entertaining. These are important things to consider, and we promise we’ll get to them.
But first, there are some important questions to answer before beginning the search for the perfect bungalow house plan for you.
5 Important Questions:
- What is the width of your building envelope?
- What is the depth of your building envelope?
- What is the slope of the building site?
- How should the structure(s) be positioned/oriented on the building site?
- How do you plan to handle the garage and/or car parking?
Width and Depth of the Building Envelope
The first thing is to determine the width and depth of your building envelope. From here we’ll know which plans will fit in width and or depth on your lot. We may be able to shorten, lengthen or widen one of the plans, but first we need to know how much of the lot you’re able to use in order to select the plan.
Before we begin to make changes to a house plan, we need to determine the footprint of the house and any other structures that will be built on the lot, like a detached garage for example. How much of the building site, lot, can we use for a structure? This is often dictated by city and county zoning – these entities may require a specific set back area from the street.
You might also be limited by the space between your building and the neighbors on either side. Once we have have these answers, we’ll have a footprint, or usable space, on which to build your home.
The Slope Of The Site
The slope of the lot can make a real difference in house placement. By learning more about the degree of slope for instance, you will understand whether you can have a daylight basement. Can we place windows in the basement to allow for sunlight?
From the slope we can help determine how to cite the house and the garage. Perhaps a drive-under garage is the best answer. Or maybe having the driveway next to the house makes sense with a garage in the back. We can also use the slope to decide how to cite the house and even how we calculate the overall building height.
The House Orientation On The Building Site
Once we understand the usable space on the lot, and any restrictions or challenges of the slope, it’s time to position the home on the building site. We’ll ask you about your lifestyle at this point. Do you love sun in the master suite or kitchen in the morning? Would you rather the master suite stay dark in the morning to avoid disturbing your sleep? For energy efficiency and comfort enhancement, we’ll orient the home on the lot so that sunlight warms rooms during the times that they are in the most use and optimize the flow of air/wind to use natural breezes for cooling.
Addressing The Garage And Parking Needs
A typical garage plan, especially on a small lot or an infill lot is between 300 and 600 square feet – often a significant portion of the building site. And it’s not just the garage that takes up space on the lot, but the amount of driveway space needed to access the garage. This is why it’s one of our first design considerations.
Understanding where the garage is also helps determine the secondary entrance to the house. Do you typically bring groceries in through the garage? Do you or your kids come home with dirty shoes or clothes that you’d like to remove before walking through the main home? In this case, we’ll likely choose a plan with a garage with a good proximity between mudroom, kitchen and family spaces instead of a garage at the back of the lot with a lengthy walk to the house.
What About Accessory Dwelling Units (ADU)?
If a lot is wide enough, an Accessory Dwelling Unit (ADU) – a living space over the garage – may be an option. The space can be connected to the main home with an enclosed breezeway or even an open breezeway. An ADU can be used as a guest suite, home office, workout space, bonus room or even a separate living apartment for a young adult or renter.
Whatever your use, an ADU can create a sense of privacy and distance between the primary living spaces of the home and the extra space. Your intent for the space will determine whether it’s accessed from inside the house or through a unique exterior entrance. For tax purposes, if you’ll use it as a home office and it has its own entrance, you may more easily prove to the IRS that the structure is a unique piece of the building. Or if you are using it as a rental to a non-related family member, you can create some privacy and anonymity around being able to access that portion of the house.
With that said, before we incorporate an ADU into the design, we encourage you to speak to your tax professional as there could be tax implications depending on its use.
Drive Under Garages
In many parts of the Pacific Northwest, areas like Portland and Seattle, there are many elevated lots because of street design. On these infill lots, there is often between two and six feet or more height variation between the sidewalk and the first floor of the home. This gives us the opportunity to place the garage and parking beneath the home.
A drive under garage can be directly beneath the house or accessed from the side. Typically the line of the garage is pushed beyond the porch so that it’s hidden. And often it creates a small shelter outside the front of the garage, downplaying the existence of the garage and focusing on the porches and the overall architecture of the house.
Lot Coverage and Drive Under Garages
On infill lots and smaller lots, we often run into issues around lot coverage. Consider this: in much of the zoning across the Pacific Northwest, 35% is a common allowable lot coverage, meaning you can cover 35% of your lot with impermeable areas. With a full garage and a full driveway along with a main house, you’ll need a much larger lot and quite a large storm water retention or detention system.
This is when a drive under garage can make sense. There is efficiency in parking the car underneath the house, especially in situations where you’re not driving every day. And under-loading garages in traditional neighborhoods preserves historic character, keeping cars off the street and out of backyards.
There is a lot to consider when building a new home. The end result is a home design that fits your taste and lifestyle and that you’ll be proud to come home to.





Leave a Reply
Want to join the discussion?Feel free to contribute!