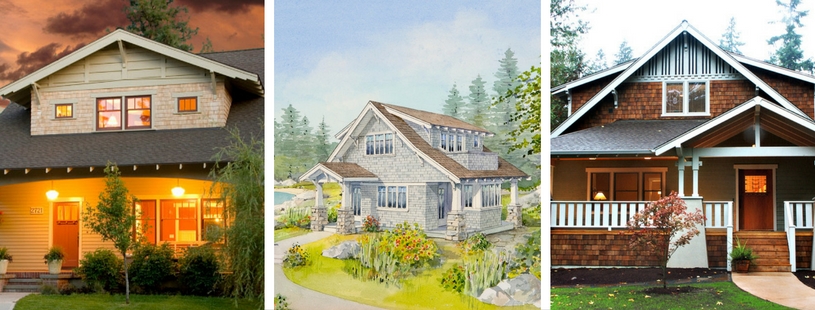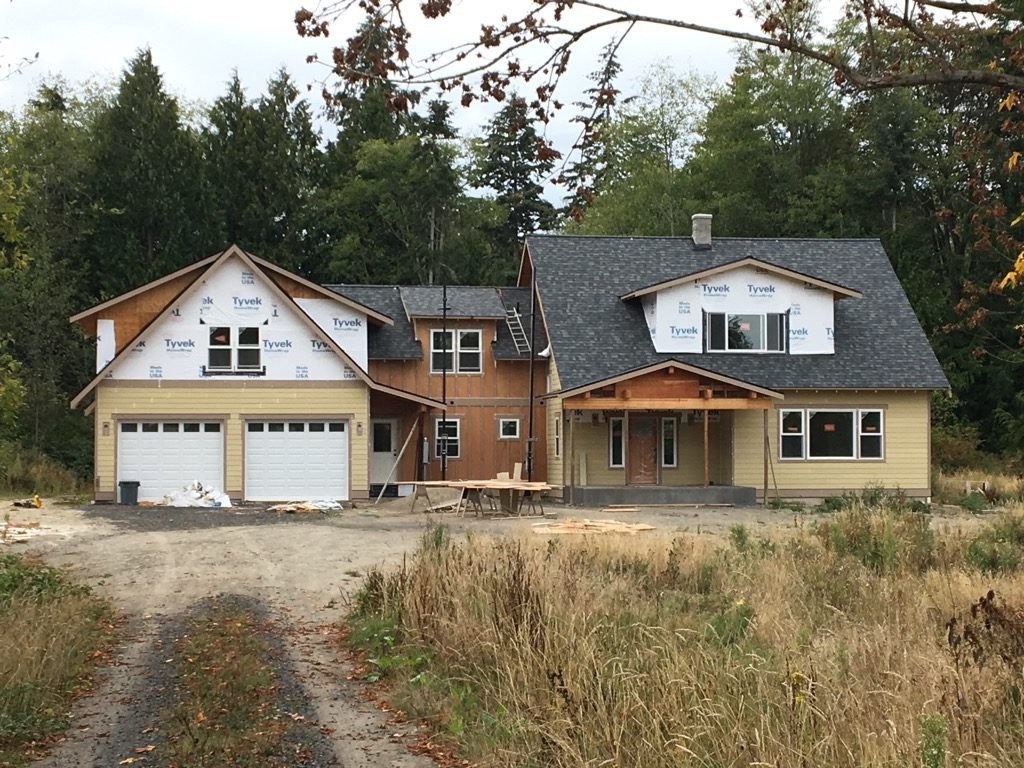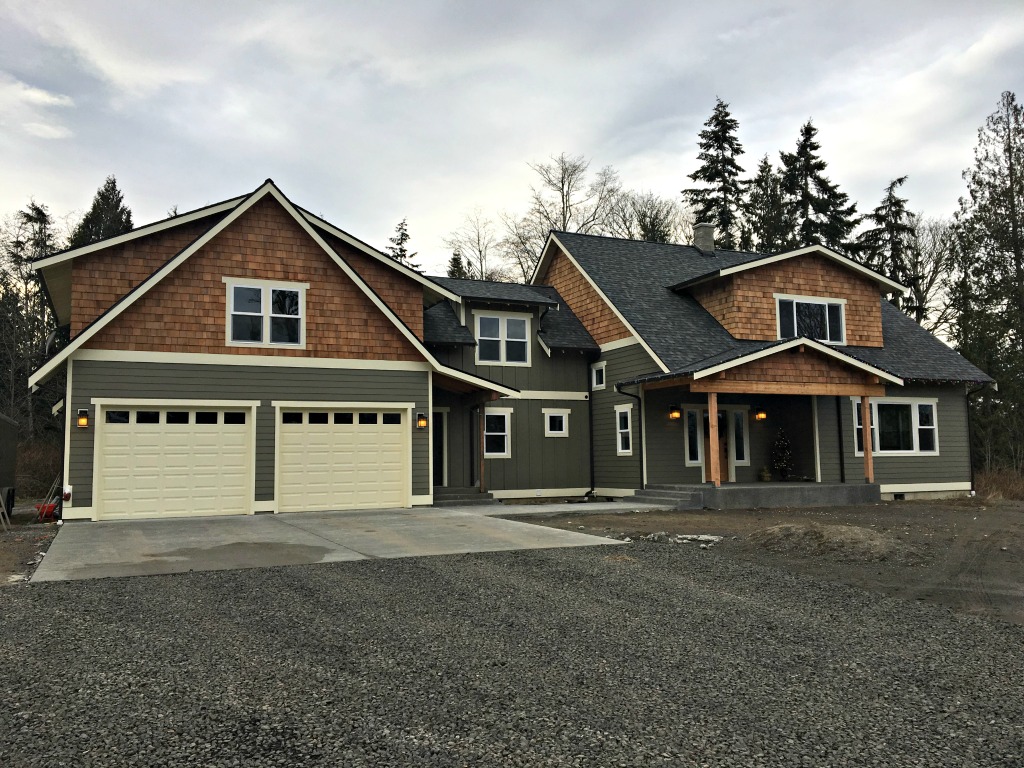Why Right-Sized Houses are the Right Idea
I was building a house for my family when the bank told me it wasn’t big enough for the amount of money I wanted to borrow. I had to bump up the square footage for the house to appraise. So I added space which included a bonus room over the garage. We had a living room, a den, AND a playroom.
Many of these rooms were never used.
Simply said: the standard approach to designing and valuing homes is broken. There is too much focus on trying to fit as much house onto a lot as possible to meet an arbitrary cost per square foot and not enough focus on designing durable, energy efficient homes with lifestyle and future needs as the priority.
American Homes Have Been Getting Bigger and Bigger
In 1974 the average American home was 1695 square feet. In 2004 that square footage had shot up to 2349. I can tell you first hand that the size of kitchens has doubled, bedrooms have increased significantly, and ceiling heights keep getting higher and higher. Our houses are getting bigger but the average American family is getting smaller
What gives?
People aren’t building or buying houses that fit their needs as much as they’re building and buying to that reflect perceived real estate trends and bank proformas. Many people are looking at their home more as an investment and less as home where they will live and raise their family..
I try and help our clients think of the value of their home in terms of comfort, energy efficiency, durability and quality of life rather than just calculating how much square footage they’ll get for their money. I believe a home should be a refuge and an opportunity to express who you are, how you want to live. A home should elevate quality of life and inspire.
It doesn’t make much sense for someone to buy or build more home than they can not afford to furnish or heat and cool. When someone builds a house that fits their actual lifestyle, they typically save money.
Building Too Big or Too Small
When the house is too big you’re looking at underutilized space, higher mortgage payments, higher taxes and insurance, more rooms to furnish, and more time and energy to maintain.
But building a house that’s too small (and the tiny house trend is BIG right now) has its drawbacks.
It’s imperative to focus on making sure you have thought through how you will live in the space and imagine how your life may evolve and make sure you have taken steps to allow for some flexibility in lifestyle. Imagine where you may be 5,10,15 years down the road and what simple things you could do today that may allow you to evolve in this house.
People are much better off designing a house that gives them the ability to move forward and make some changes rather than selling it, starting a new loan over so they can move into something bigger. The longer you can stay in a house the less interest you will pay.
Finding the Sweet Spot
When it comes to building a house, it’s not a question of a large house plan or a small house plan, it’s a question of a right-sized house. The bottom line is you’re much better off making sure the spaces you build are spaces that you can comfortably use.
A Right size house is not just about energy or resource efficiency it is about building a home that is economically sustainable for the owner.
So how do you find that sweet spot; that house that is just the right size for you?
- First and foremost, think about your lifestyle. Do you have kids? Will you have kids? Do you work from home? Do you entertain a lot? Do you have relatives who will be moving in with you?
- Think about your hobbies. Some hobbies require extra room. Do you play the piano and own your grandmother’s baby grand? You’ll need space for that. Do you collect old radios? They’ll need to live somewhere. Do you woodwork, can vegetables, or paint in your spare time?
- What are your future goals? Do you plan on aging in this home? Once the nest is empty, will you spend a lot of time traveling and not even be at home much of the time? Will you take on a tenant to help pay expenses?
Once you have a sense of what you need your home to do for you, you can make some calculations to find your square footage sweet spot.
1) Walk through the rooms in your current home and measure them, focusing on what the actual function is of each (cooking, dining, living, sleeping, etc). How does each space feel to you – too big, too small, or just right? Try to imagine not having a certain room or space. Would you be willing to pay 15k-30k for that extra bedroom or 10k for an extra bathroom?
2) Jot down how your needs for each function might change in the future. For example, if you plan on having kids, you may have a need for more and/or bigger bedrooms.
3) Take a look at how the spaces currently feel and how they might feel in the future, based on your changing needs.
You may currently live in a 2400 sq. ft. home and, after going through these steps, realize your right-sized house is 1700 square feet. Then again, you may currently have an 1800 sq. ft. home and learn your right-sized house is actually 3,000 square feet.
The point is, as long as you build your house based on your real needs and lifestyle, there is no right or wrong number. The number is only wrong when you build based on everything else.



