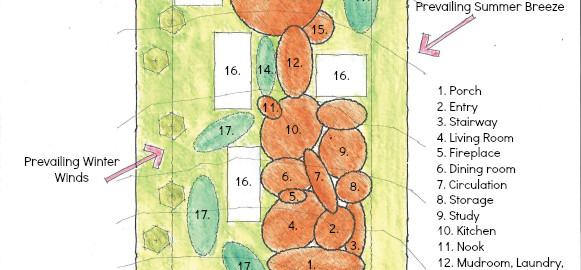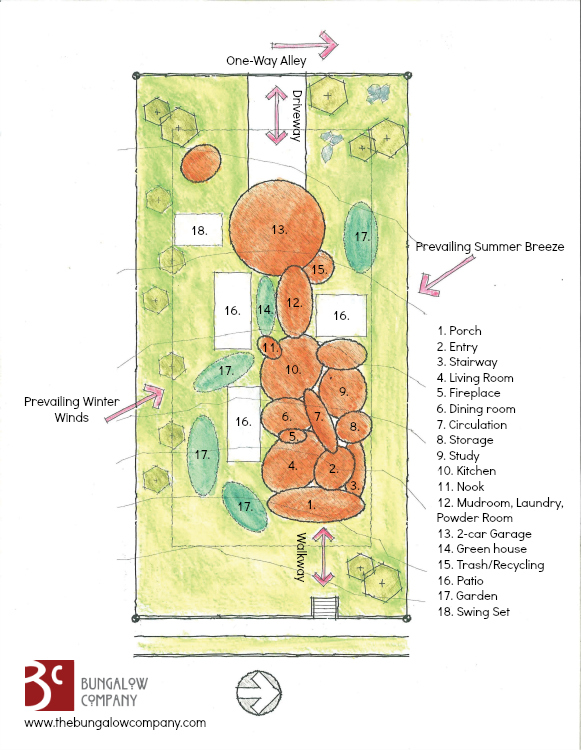Ready to Build? First Get to Know Your Lot.
The Land
Creating buildings in harmony with nature and place begins with taking time to understand your site. In the fast paced world of building, it is easy to overlook what attributes the site has and to view them as obstacles. Take the time to truly understand the site, to embrace the features as opportunities, and to learn from the land what the house can be. Viewing the home as an enhancement to the land by valuing the surroundings, and consciously working with the natural features, you are on the path to integrating the home into the site, not manipulating the site to the house.
This site study illustrates how to quickly explore plan possibilities as they relate to the land.
Property Survey
Any building site should have a survey drawing identifying the property corners, adjacent roads, easements, environmentally sensitive areas, critical slope and a legal description of the property. This survey will be prepared and stamped by a licensed surveyor verifying that the property corners are accurate and all easements have been recorded.
Site Utilities
Additionally, the surveyor should locate all site utilities: public sewer, public water, telephone, power and cable television. In the event the site is rural or unimproved locate: adjacent wells, onsite septic systems, and site drainage systems. On-site sewer and water systems are normally regulated by county, or state. Prior to investing in the land, make sure you clearly understand the requirements for on site sewer, water and drainage systems; it will directly impact if, and where, you can build on your site.
Topography and Site Features
In addition to the standard survey, a topographical survey of the property is recommended. Topography identifies the slope and terrain of the property depicted in 1’ increments. Slope on a site is easy to misinterpret with the naked eye and is crucial to the integration of house to site. Understanding the topography will also facilitate a straight forward understanding of how to access the site and properly drain the site. If your site is treed or has natural features, such as rock outcroppings, it is advisable to have the surveyor locate trees on the map by species and size, and illustrate the locations of the natural features.
Zoning
Every jurisdiction has rules and regulations related to how a building is set on the site and how the building is massed. These rules vary from community to community and are important in determining the design of your home. Schedule an appointment with your city or county planner and have them explain the regulations. As you start the design process, bring back your schematic concepts and review your understanding of the regulations and how you have applied them to your design. Working with the planner right from the start will reduce the likelihood of having to rework your design; it is much easier to adjust the design during the schematic phase than once you have completed the design and documentation process. Zoning is definitely not a simple or logical path, but you can save yourself time, money and frustration by understanding the rules before you buy property and begin your design and construction process.
Design Covenants, Conditions & Restrictions
In addition to zoning, many neighborhoods have a set of design regulations that overlay the zoning code; many times you are required to adhere to both sets of rules. Neighborhood rules relate to style, allowable materials, minimum and maximum allowable square footages, landscaping plans, and operational rules of living in the neighborhood. These rules are a legal contract and require compliance with the designated design review board. It is customary for the developer to take a deposit that ensures compliance with the approved plans.
Site Planning
It is a good idea to create a drawing showing all elements of the site before beginning the design process. Making visual notes on the drawing to identify the path of the sun, the direction of prevailing weather, the views, and note key elements of the site that you want to enhance or maintain, aides in creating a logical design for the site. Prior to beginning the actual design of the home, layout options for pedestrian and vehicular access to the site. Good documentation of the site and thorough understanding of the site’s features will not only make the home more attractive and functional, but can save thousands in construction dollars.





Leave a Reply
Want to join the discussion?Feel free to contribute!