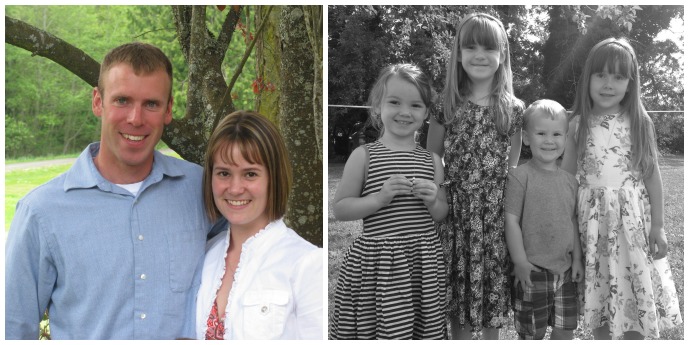We’re very excited to introduce Jacob, Emily and their four little ones (plus one on the way!). They’re building The Tumalo in Washington state and have agreed to share their story as they build their dream home.
As an introduction, we asked Jacob and Emily 7 questions:
1. You made several changes to the Tumalo plan to suit your needs. Would you tell us about them and why you chose to make those changes?
We made a few major modifications to the Tumalo plan to better suit our family dynamic. The first area was the kitchen. While we loved the look and the idea of the nook, we felt we needed to eliminate it to provide more kitchen space. As a family of soon-to-be seven, we needed more counter space as well as pantry space. Another feature we incorporated into the kitchen was double ovens. This was an important feature for us.
The next major modification was an enclosed breezeway which connected to the garage and bonus space above. We wanted access to the bonus room from the 2nd floor as well as the main floor, so the breezeway has a 2nd story hallway leading to the bonus room. The main floor breezeway houses the laundry/mudroom, full bath with walk-in shower as well as a stairway leading up to the bonus room. We chose to have two access points to the bonus room for the future possibility of using part of the bonus room as bedroom space.
Rotating the main floor stairway in the entry was another main modification. We wanted the stair landing to be more centrally located. The design team did an excellent job making the stair modification work.
The last design element we wanted to incorporate was usable exterior covered space. With Washington weather, we felt this was a must. The design team seamlessly integrated this request into the exterior of the Tumalo plan.
2. What attracted you to purchasing an existing plan?
We initially looked into designing a custom house plan but found that there were challenges to achieving our goals in that process. When we came across the Tumalo plan, it had the overall exterior look as well as interior layout we were looking for. With a few modifications, we felt this existing plan would make a wonderful home for our family.
3. What were some of your fears in choosing someone to design your home?
In choosing someone to design our house, we feared we wouldn’t find someone who could take our ideas and accurately translate them into a house design that would fit our goals and vision for our home.
4. What made you decide to build vs buy?
Our plan has always been to build. As our family grew, it became even more apparent to us that with Jacob’s background in building/construction we could build a house that fit our family’s needs and dynamic much better than any houses on the market in our area.
5. What opportunities have you found in building a home that you hadn’t expected?
In building a home, you have the opportunity to put your personal stamp on it throughout the process.
6. Why did you choose Christian Gladu and the Bungalow company to design your home?
We chose Christian Gladu and The Bungalow Company because we could tell from their plans that they are very detail oriented. We were looking for a house with bungalow/craftsman details and characteristics. We felt Christian and his team would not only help us bring our ideas to fruition but also bring some great ideas of their own to the table.
7. How important has your team been in the early phases of designing your home?
We found the design team at the Bungalow Co to be very good at listening to our ideas and translating them into a working design. Their knowledge of the design process was evident from the start. They were great at coming up with ideas or suggestions we hadn’t thought of or that worked better than our original idea. They have been very professional, prompt and understanding throughout our modification process.



