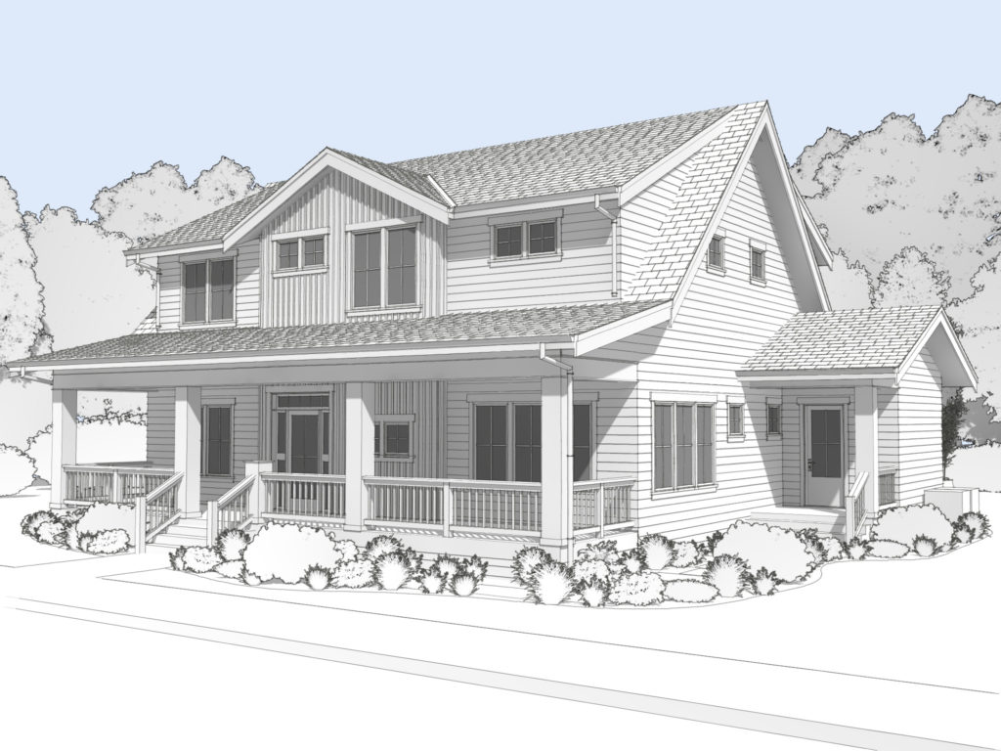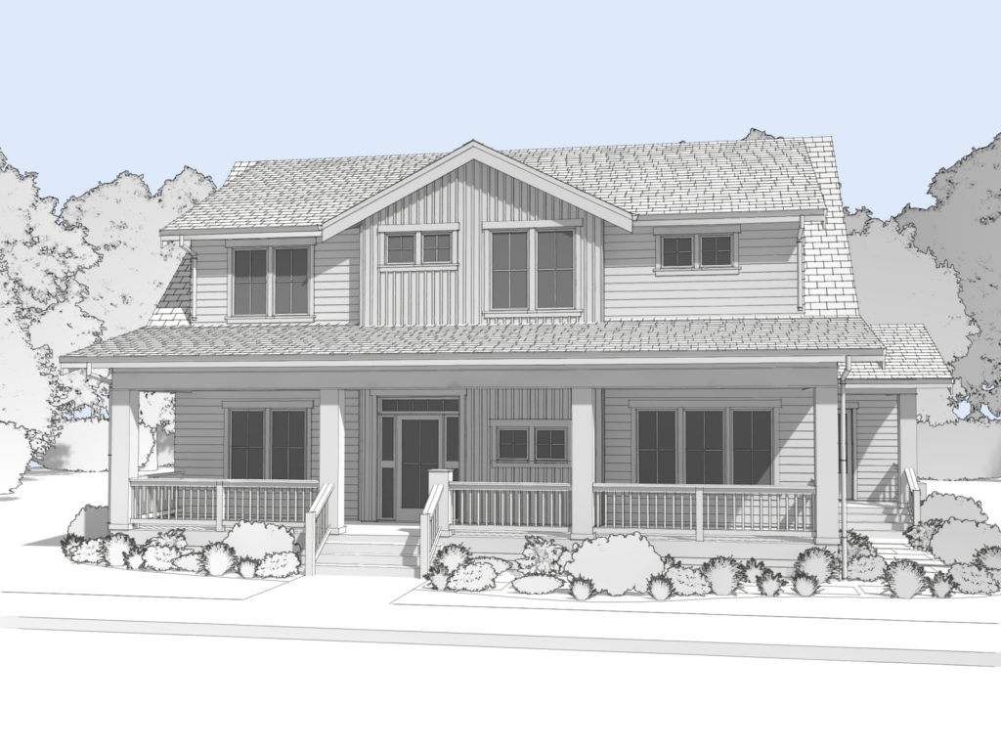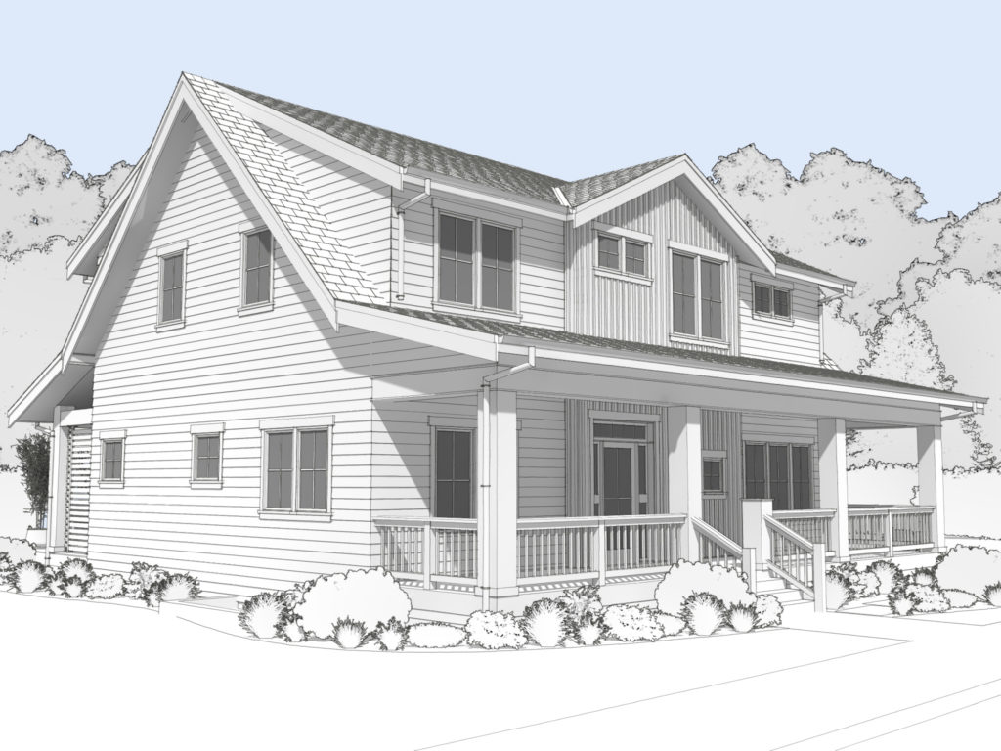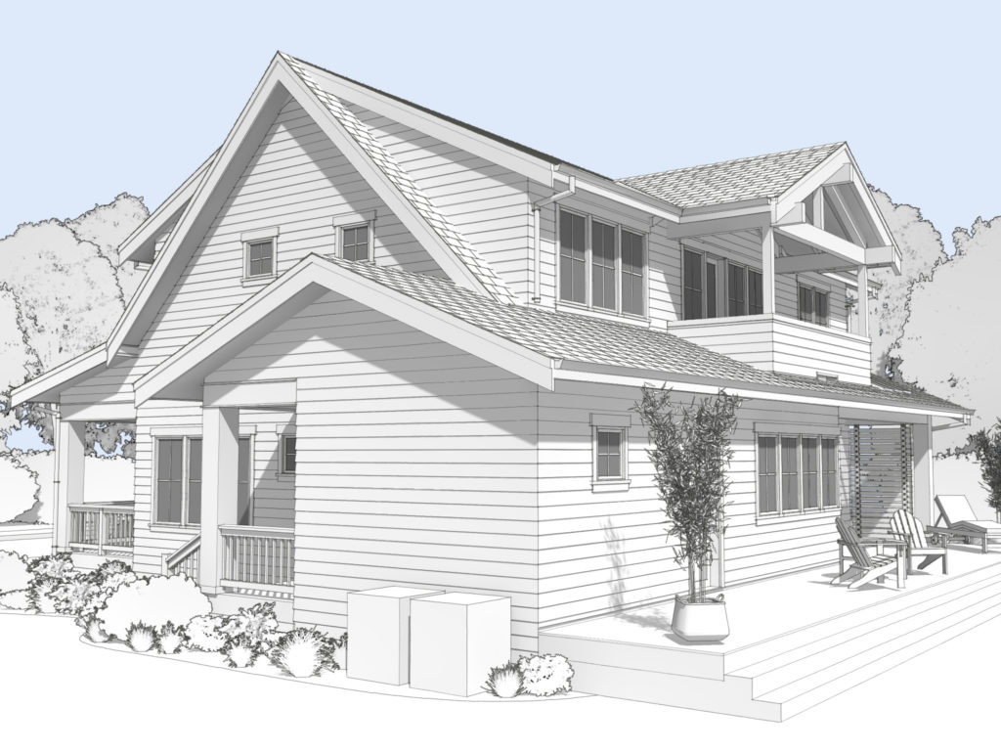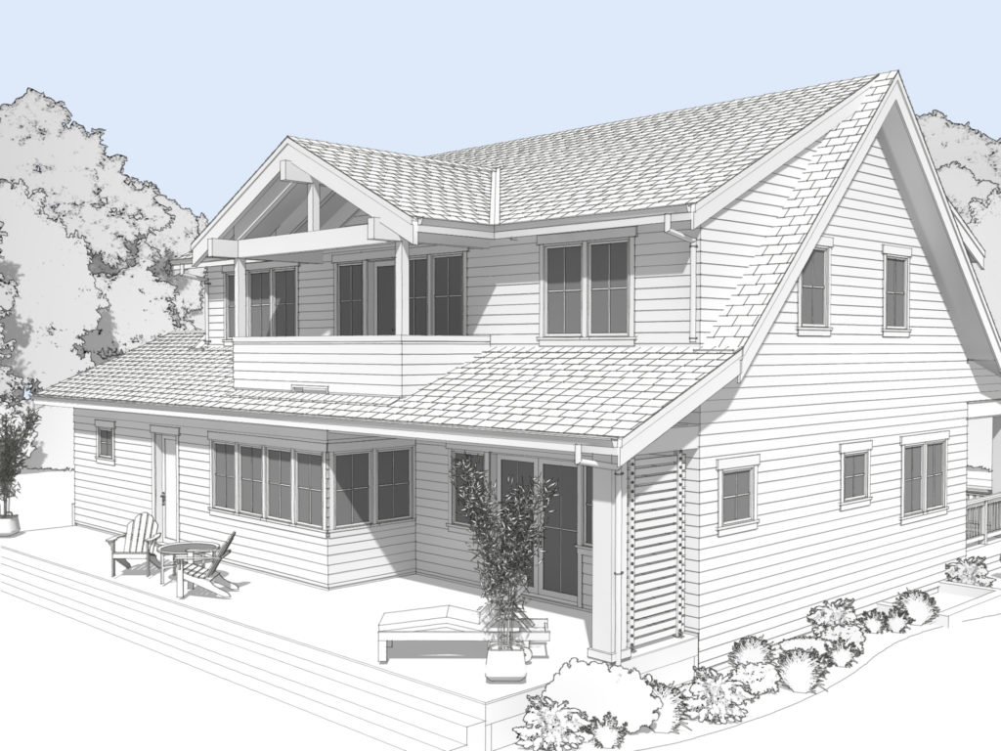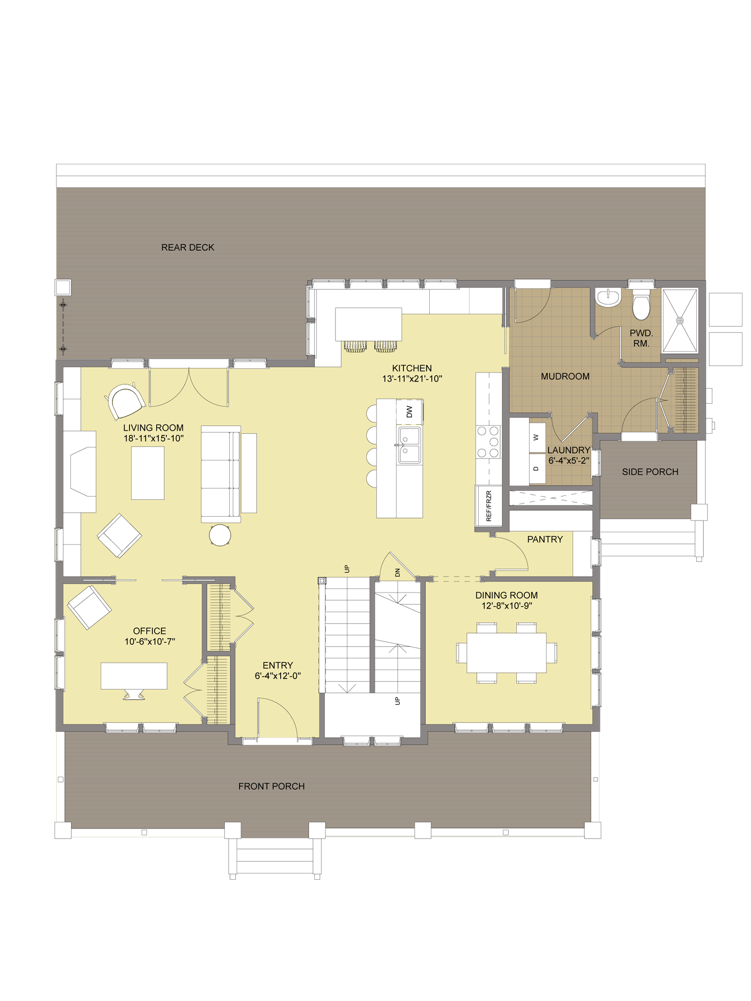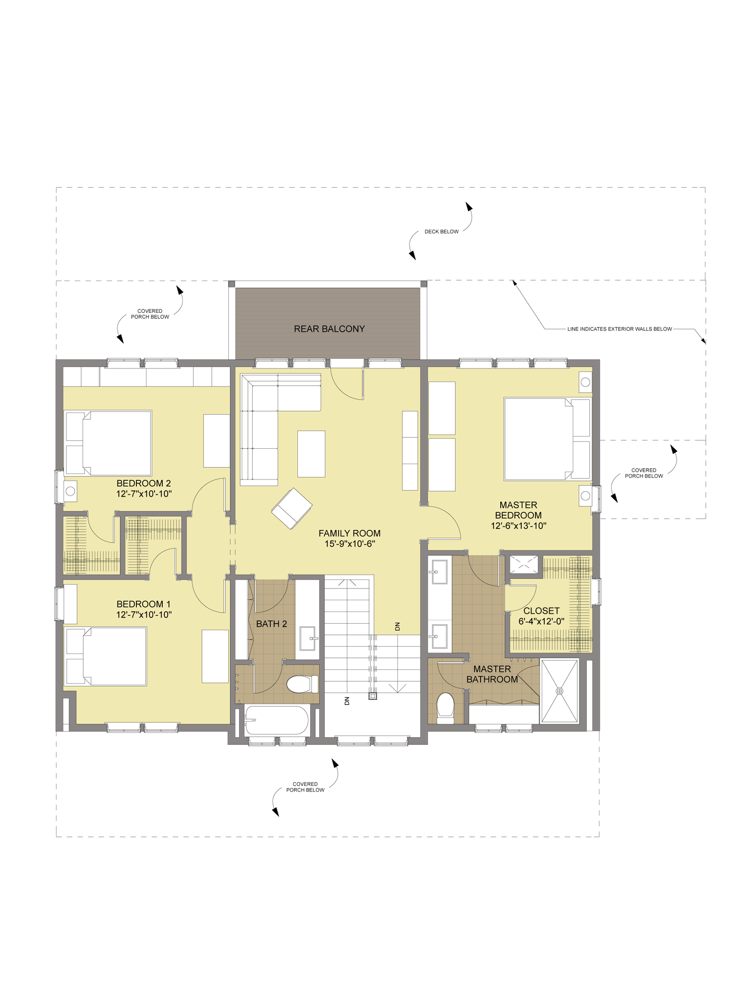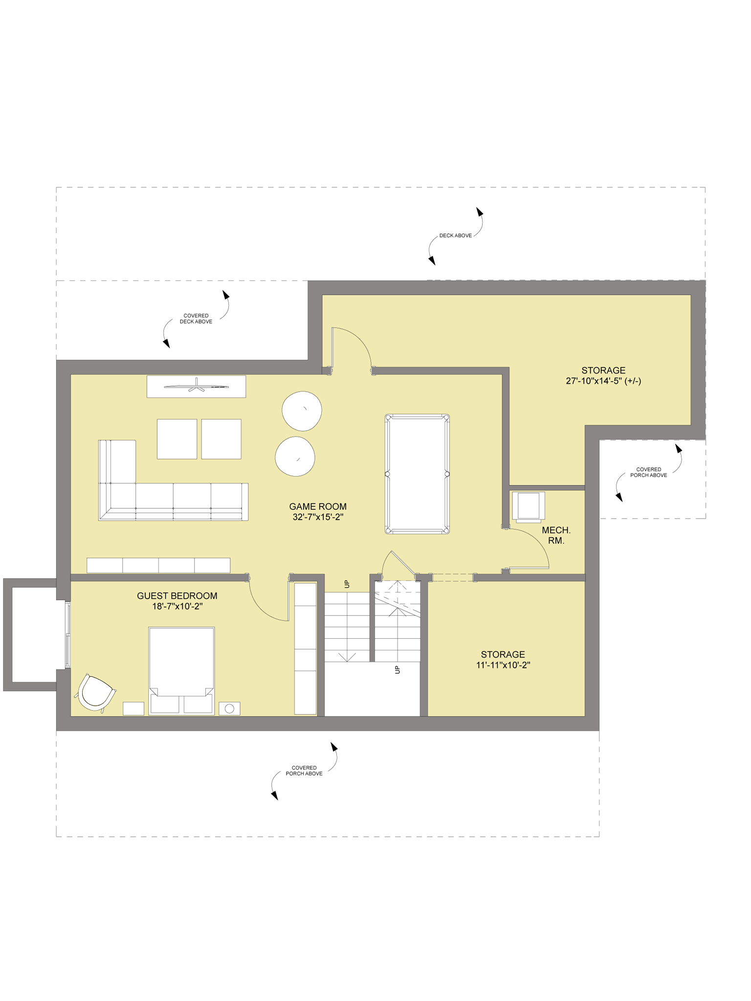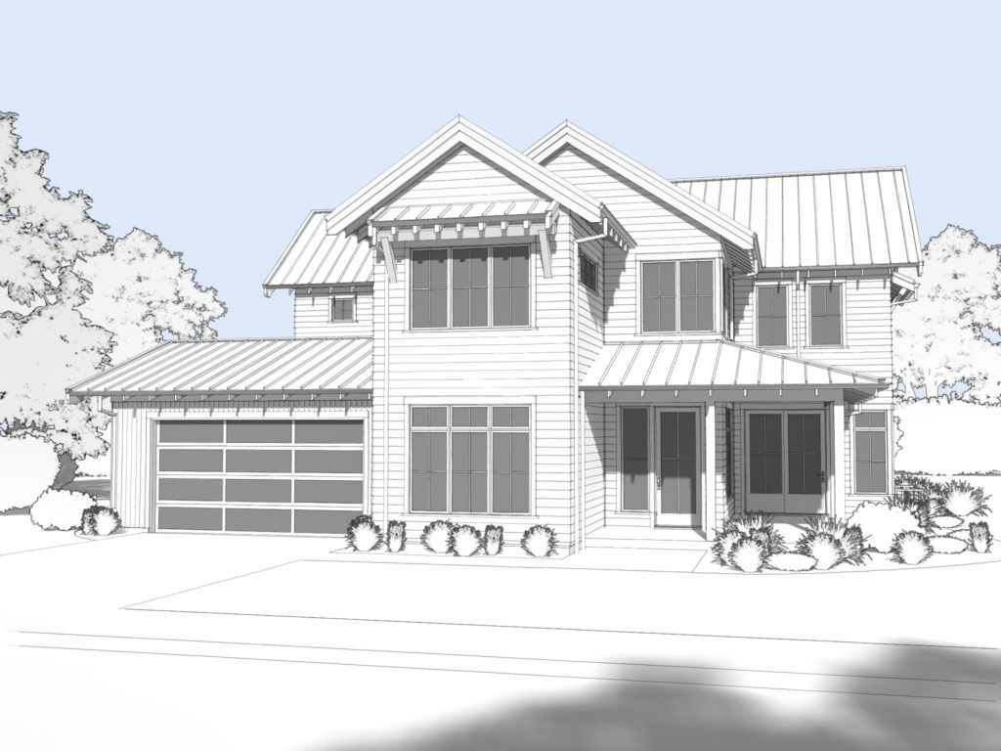A few notes about The Shenandoah house plan:
The Shenandoah embodies all that is practical and elegant from the original American Farm Houses that pattern small towns and rural farms coast to coast. We have reinterpreted the elegant simplicity in a manner that celebrates the history while creating a frame work for the next century and beyond. Designed to work with today’s durable timely materials: large roofs ready for solar panels, 2×6 walls ready for state-of-the-art insulation and rooms sized to work with today’s furniture dimensions.
This plan is now available* exclusively on the Bungalow Company website. Here are a few details about the plan: 2,472 square feet (3,767 w/ basement) with 3 bedrooms (4 w/ basement) and 3 bathrooms. For an additional fee, this plan may be modified to remove basement.
*This plan is not available for sale in the state of Virginia.

