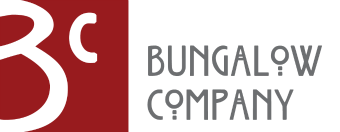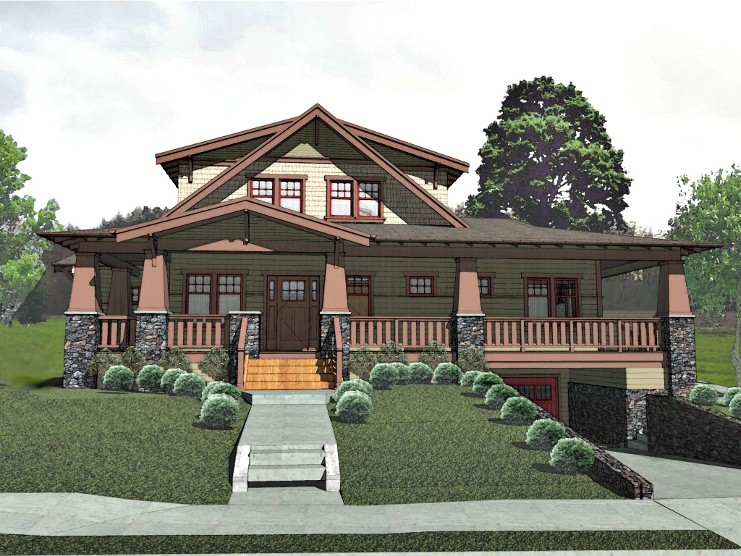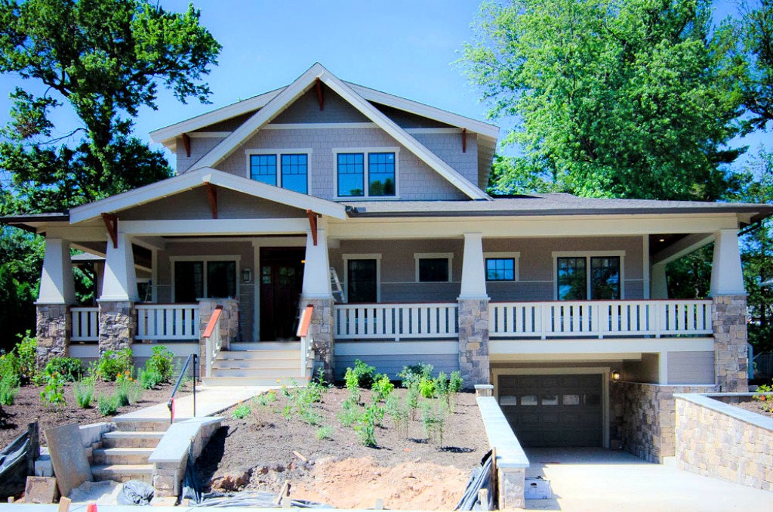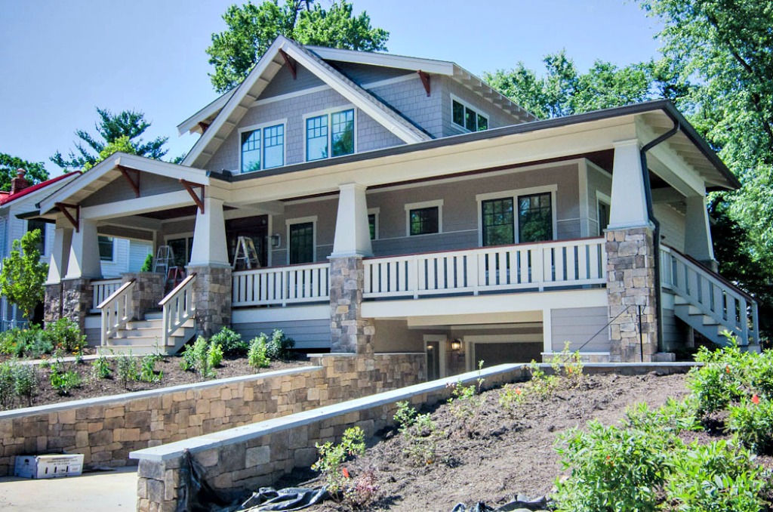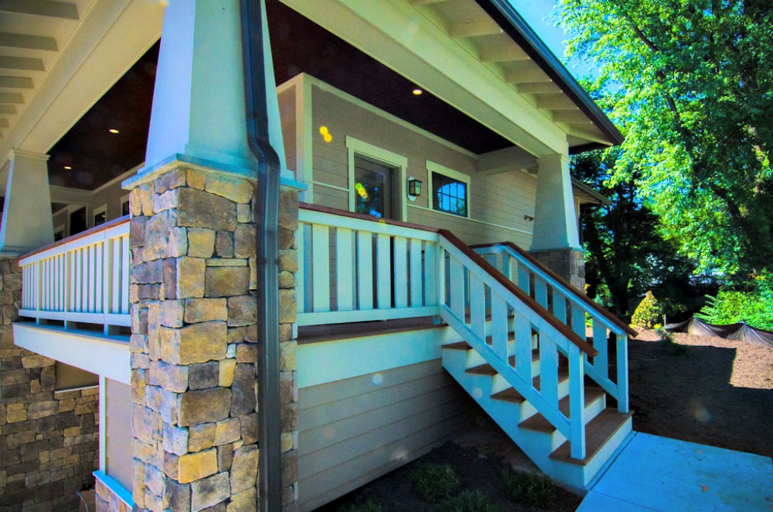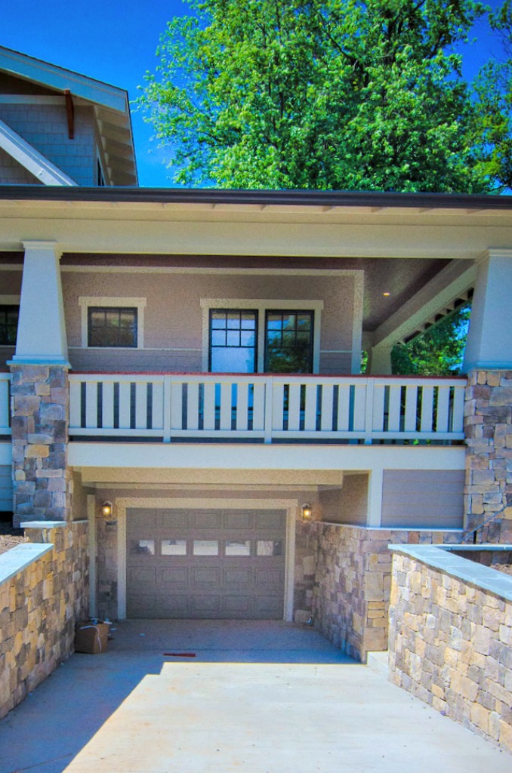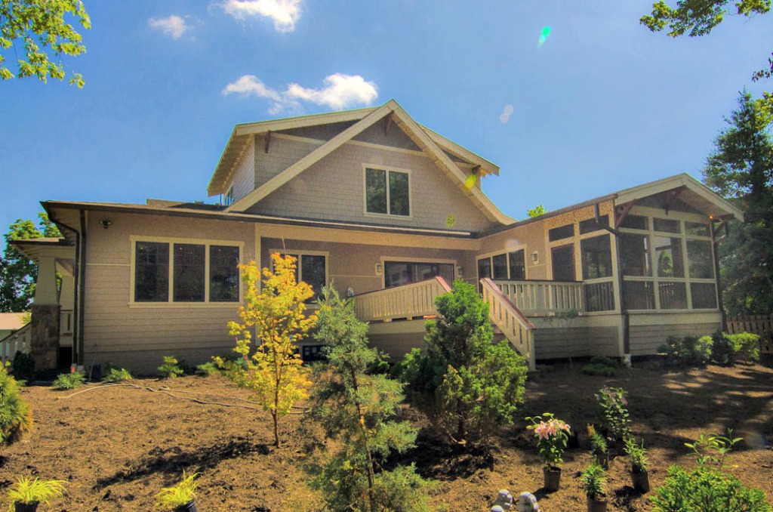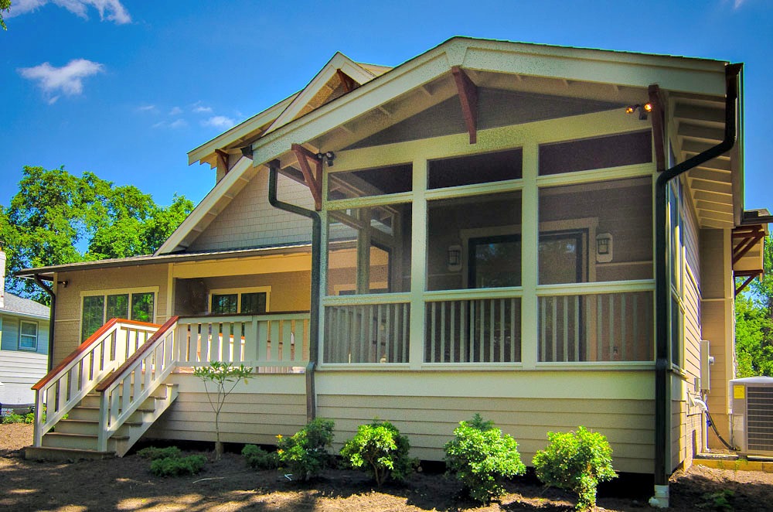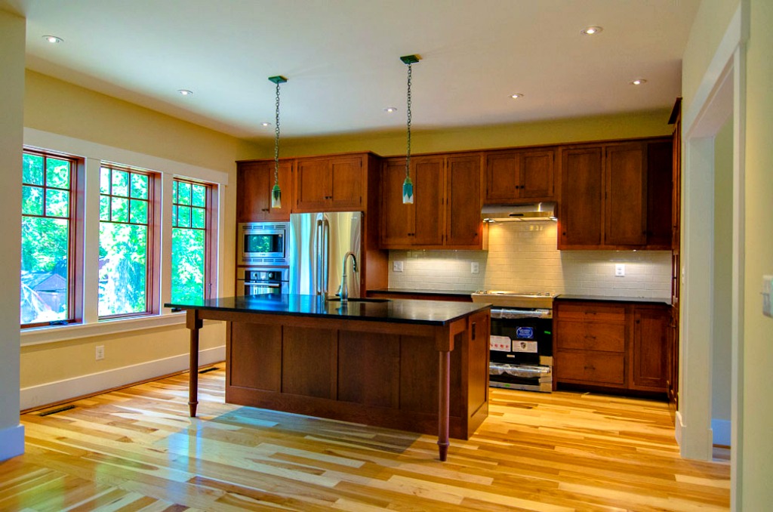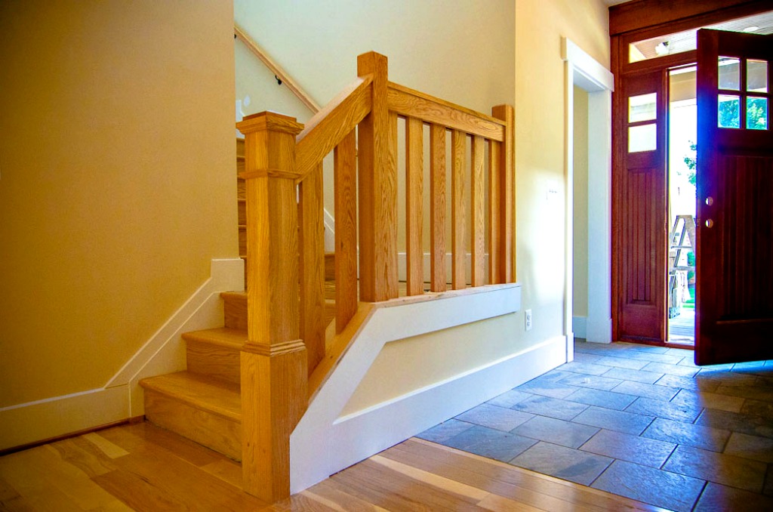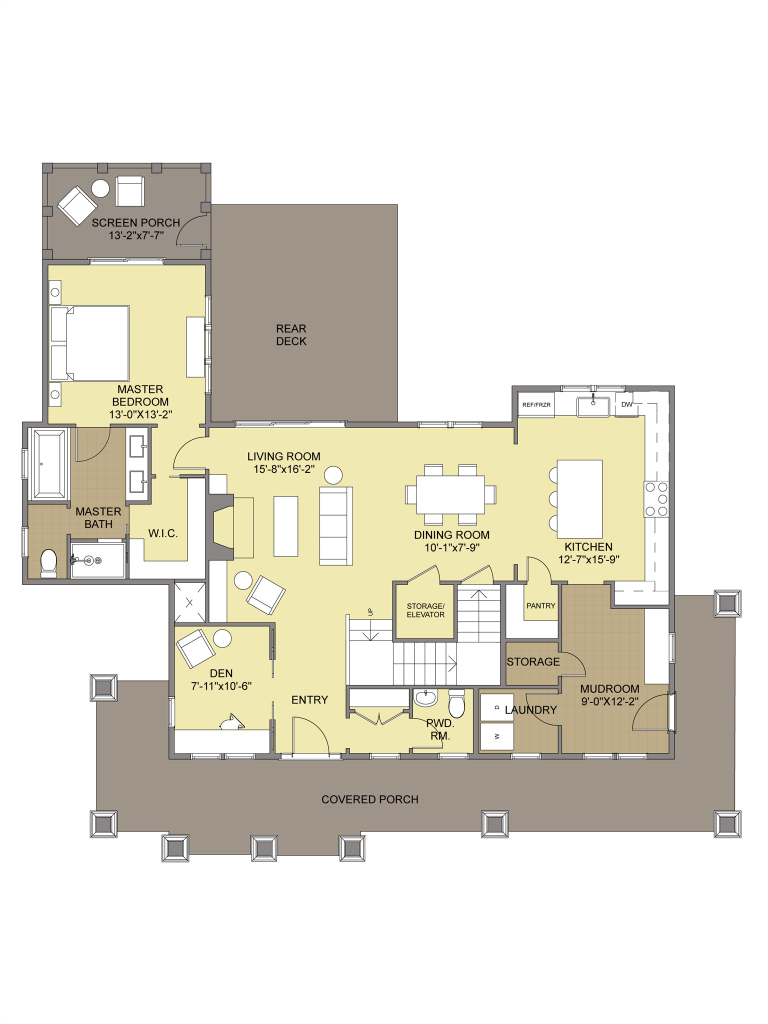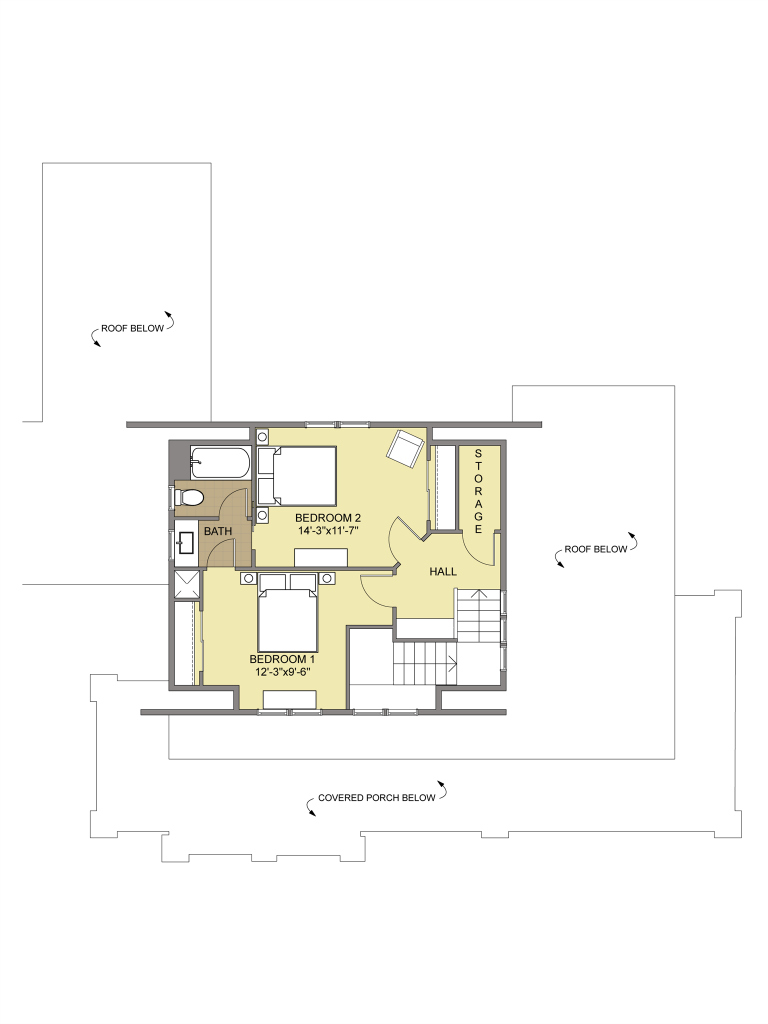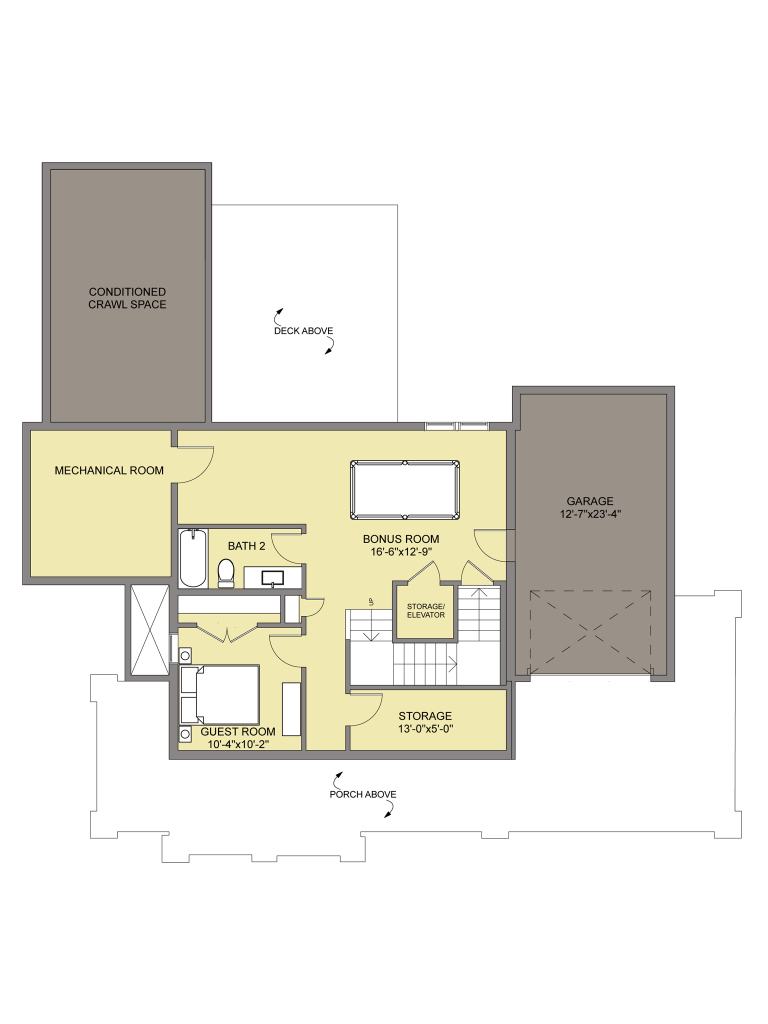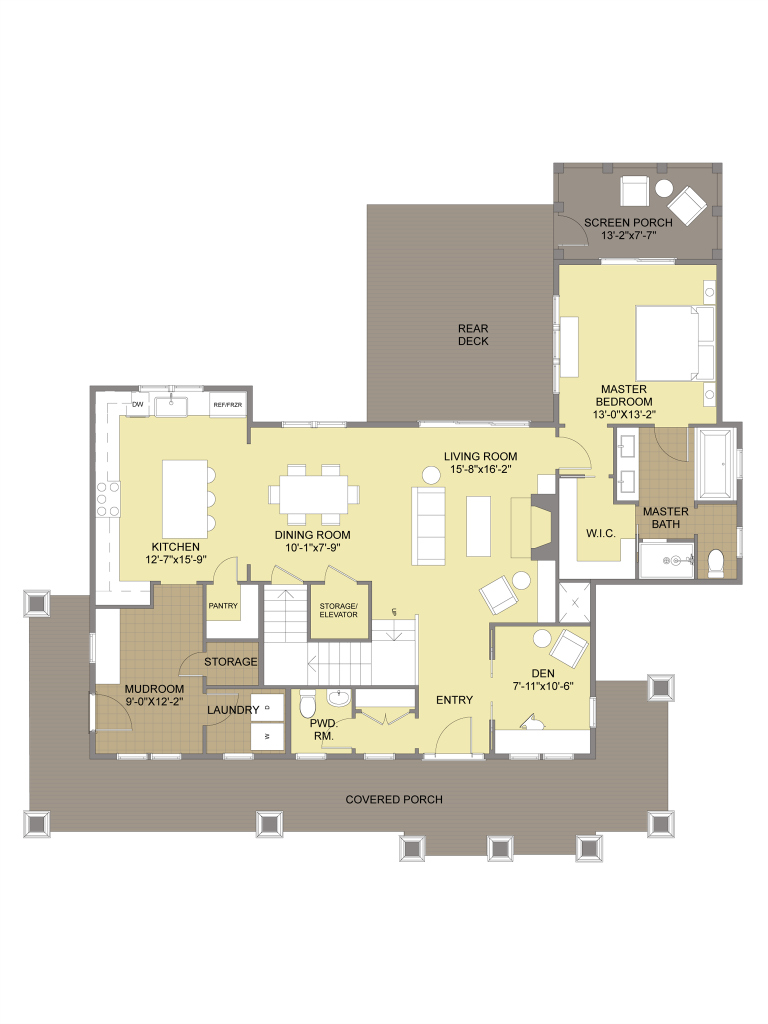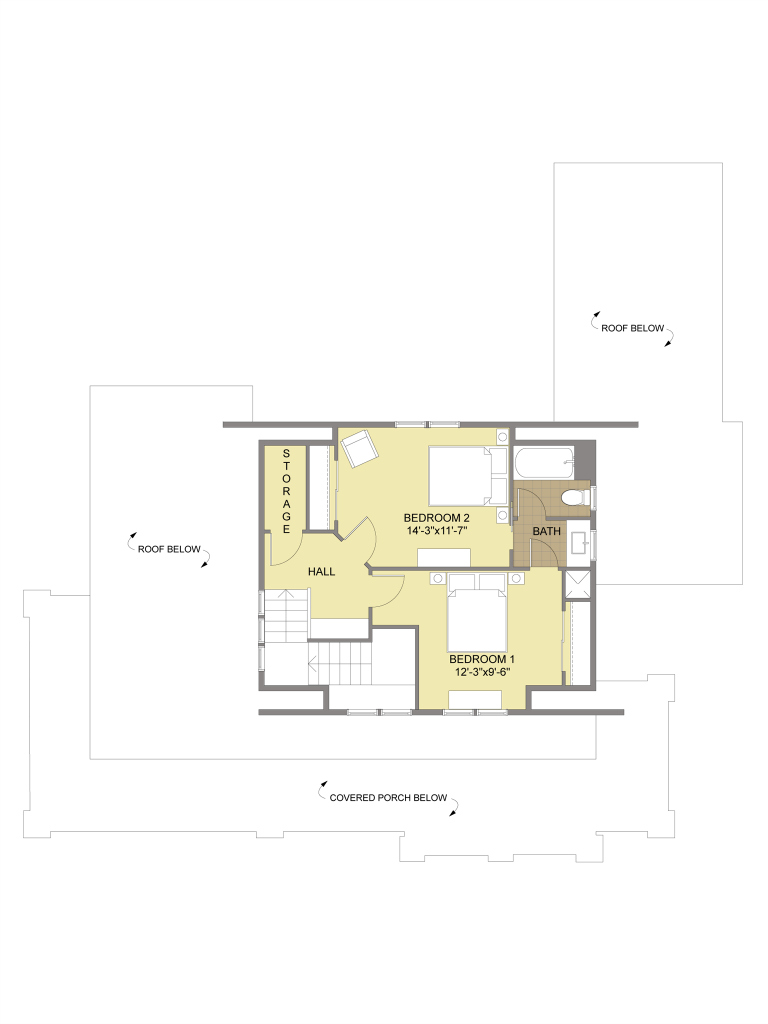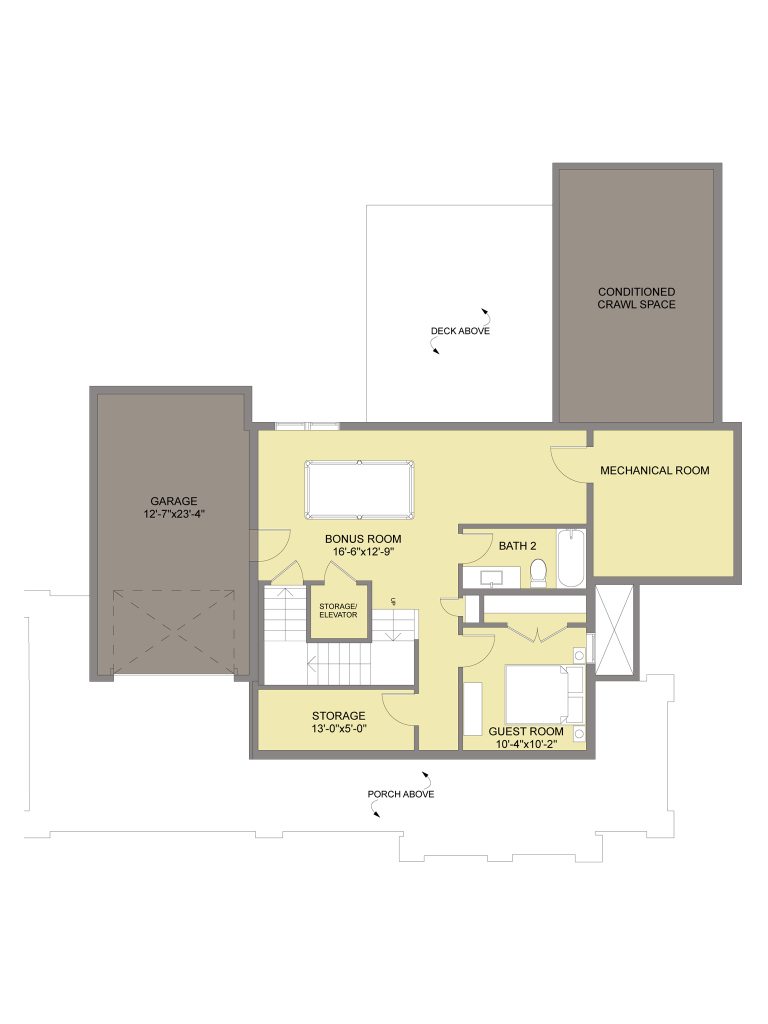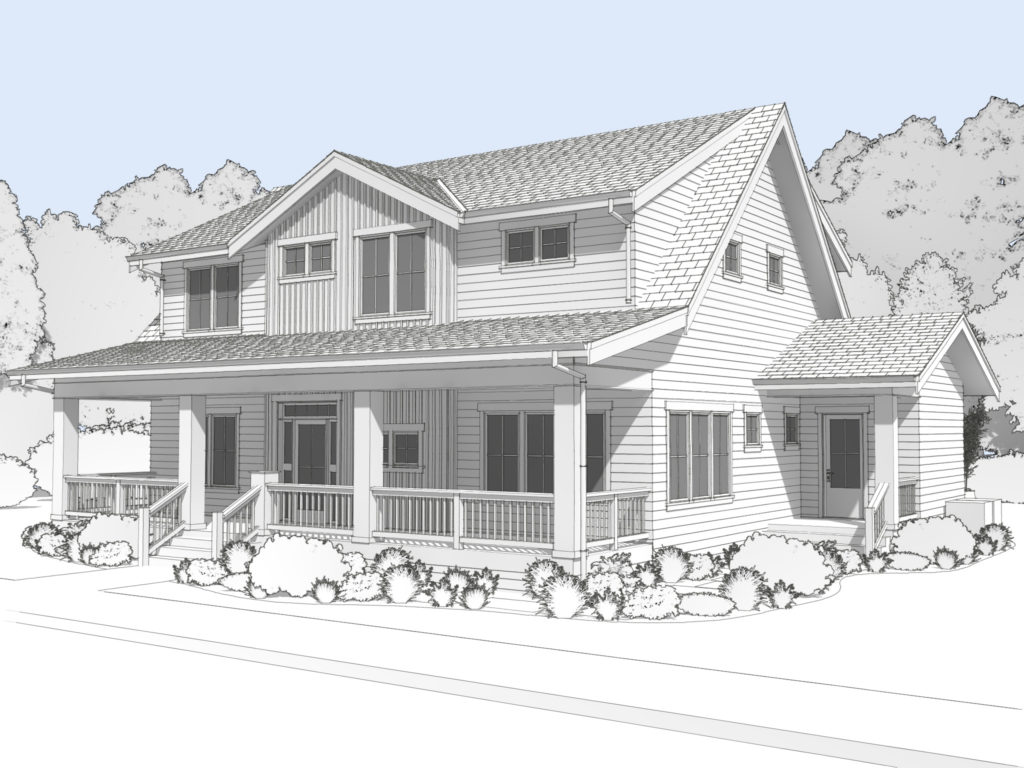The Siskiyou is an ‘On The Boards’ plan:
Explore possibilities for this plan in a one-hour consultation with one of our designers when you buy a study set.
For more information about ‘On The Boards’ plans, see tab below.
The Siskiyou
This Plan is ‘On The Boards’
Historically, you’ve had two choices when building a home: start the design from scratch or buy a stock plan.
For comparison, the custom design process takes 3 to 6 months and costs between 5% and 15% of construction costs. Vetting an un-modified stock plan takes 2 to 4 weeks and costs less than 2% of construction costs.
But what if you want to do something in between?
We’re introducing a third option, a hybrid of a custom design and a stock plan: On The Boards Plans. These are plans that are concept designs (have not been built before) or are plans that we’ve decided to re-envision.
On The Boards plans are emerging designs, inspired by the custom designs that we’ve created for hundreds of individuals, couples and families across the country over the past 20 years. The basis for beautiful, lifestyle enhancing designs is there, just waiting for someone who wants to make this design their home.
These plans cost more than our stock plans because they do not yet have construction documents. In many cases, completing this is less than the cost of modifications made to stock plans by most of our customers.
Explore possibilities for this plan in a one-hour consultation with one of our designers when you buy a study set. Study sets include dimensioned floor plans building section if available and exterior elevations.
