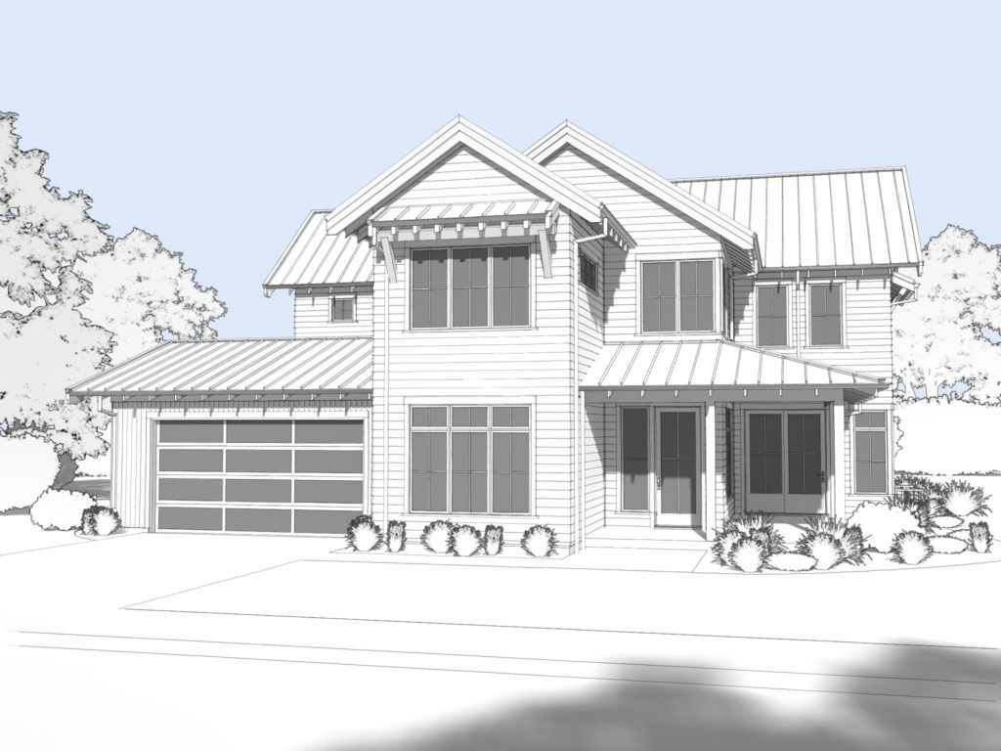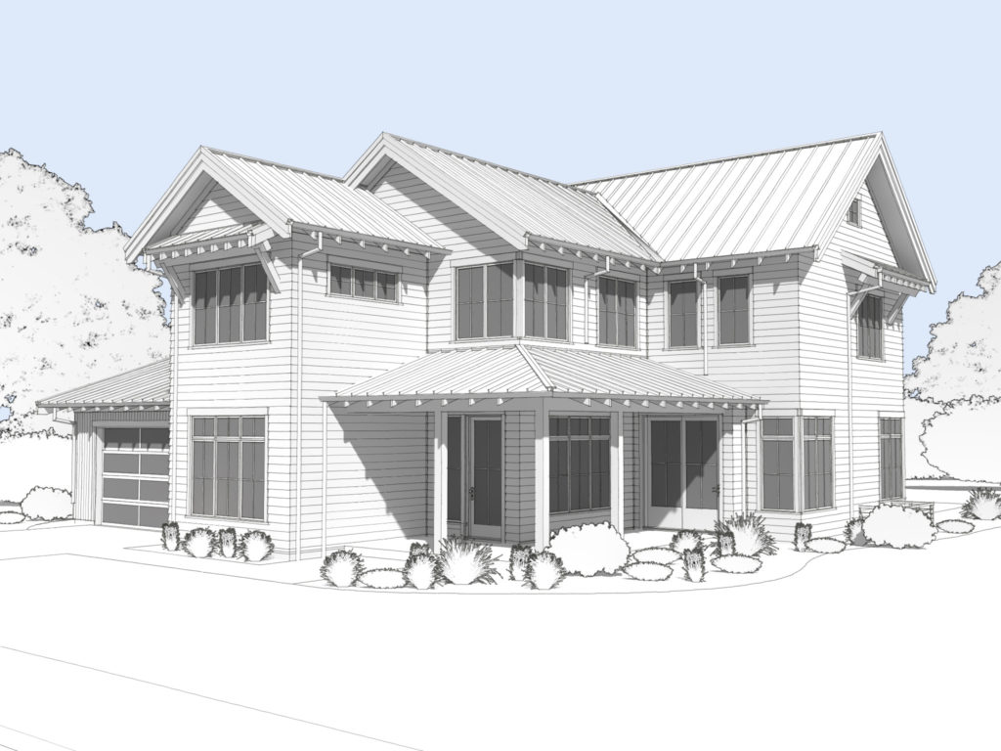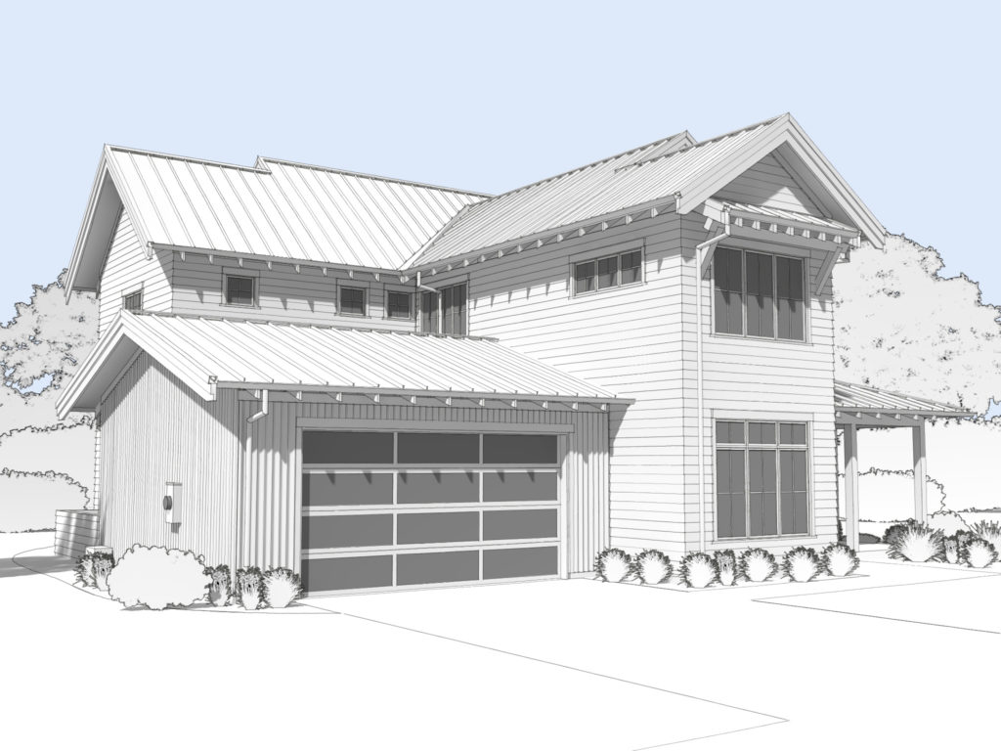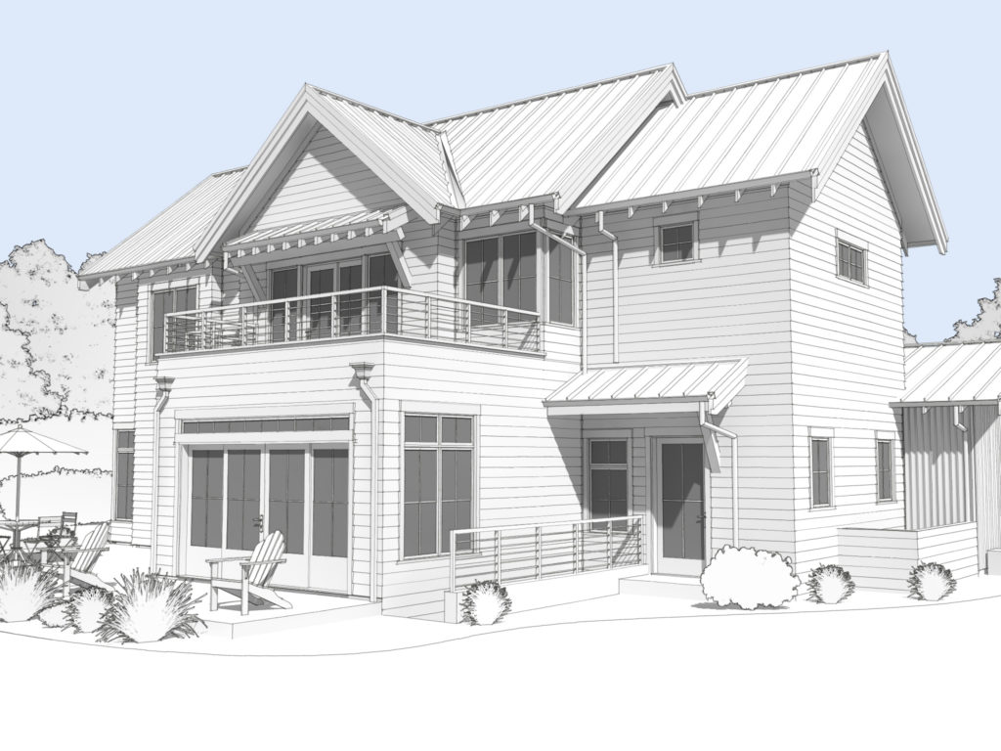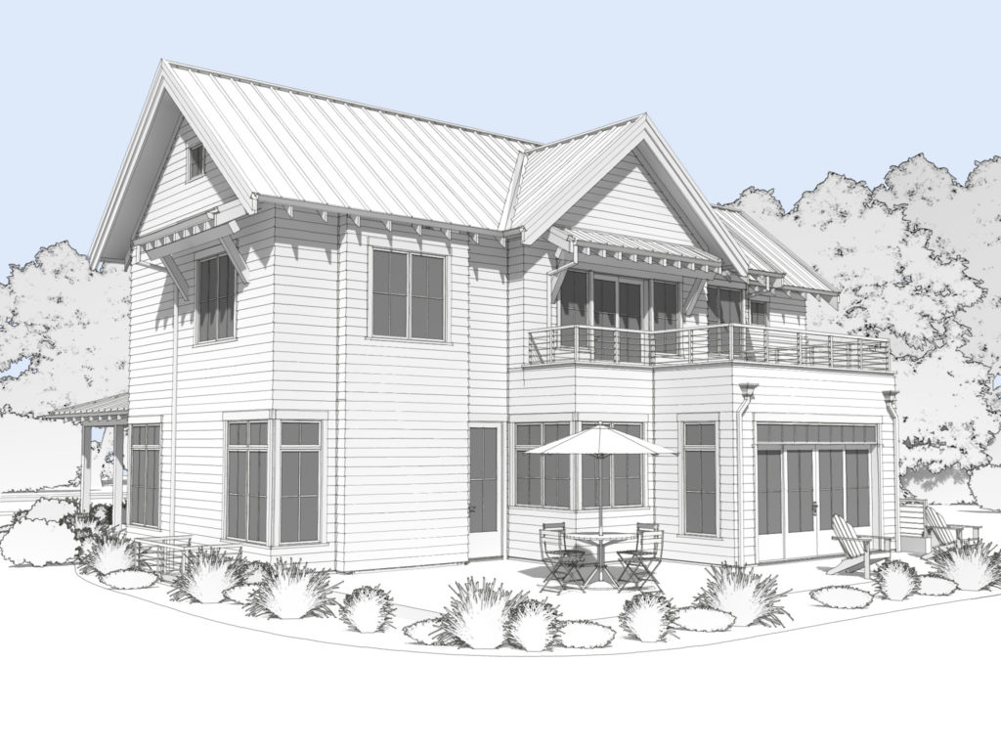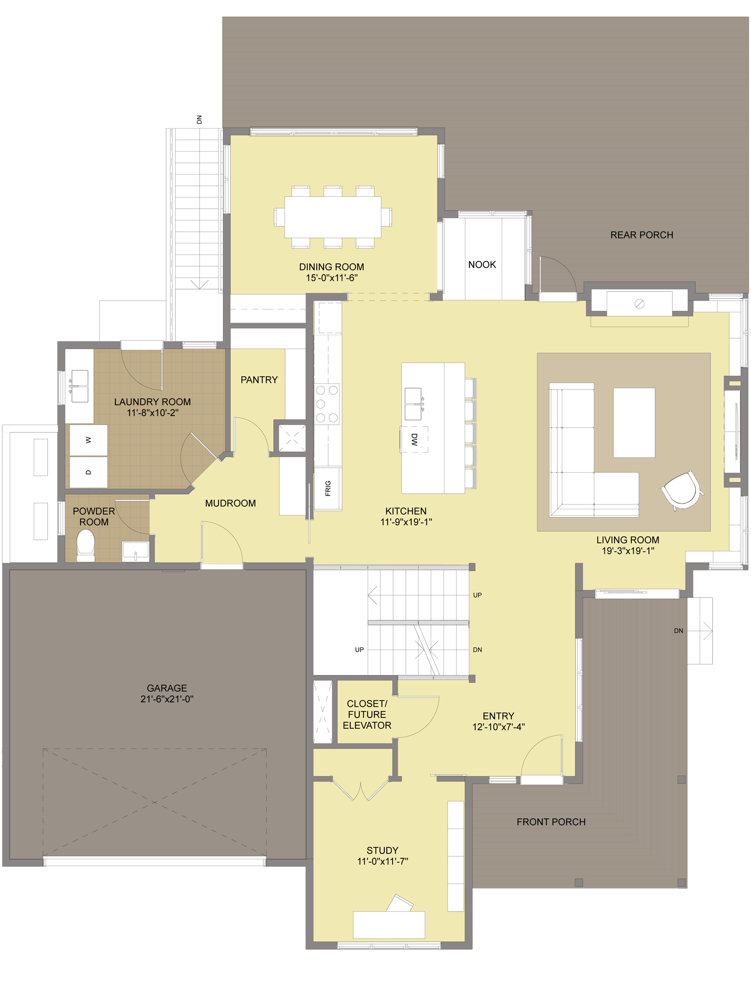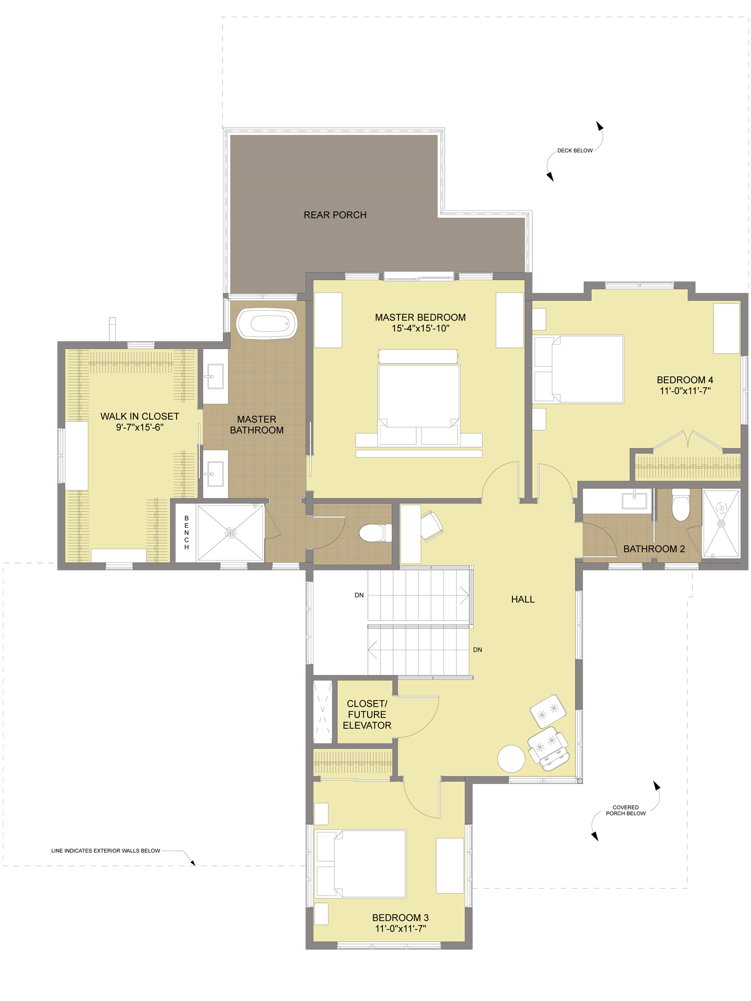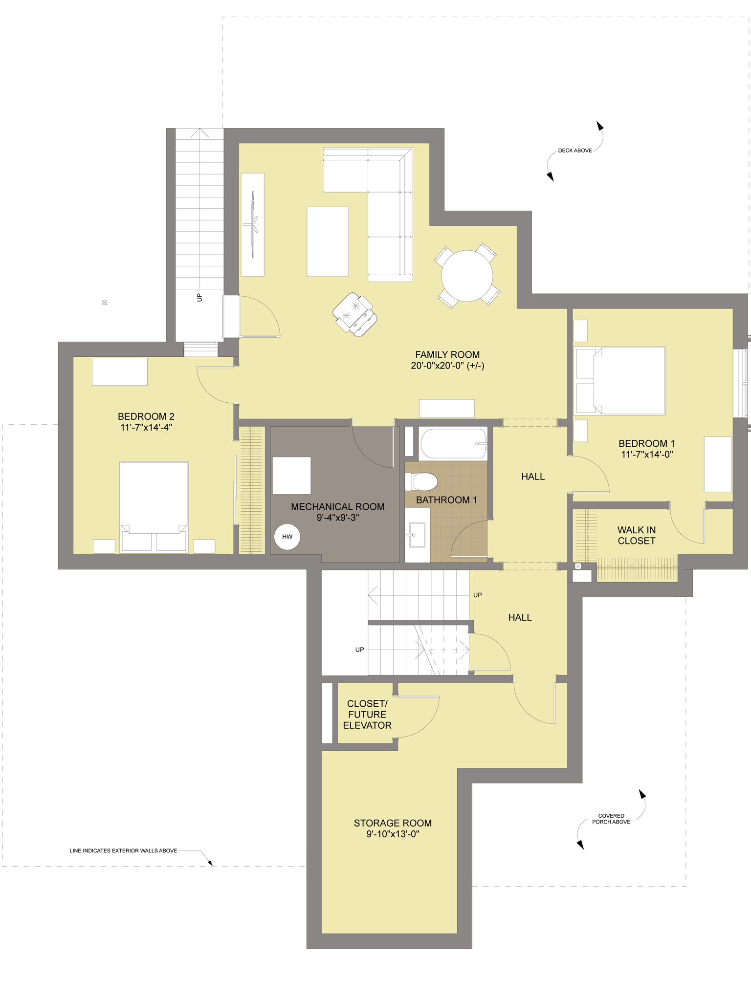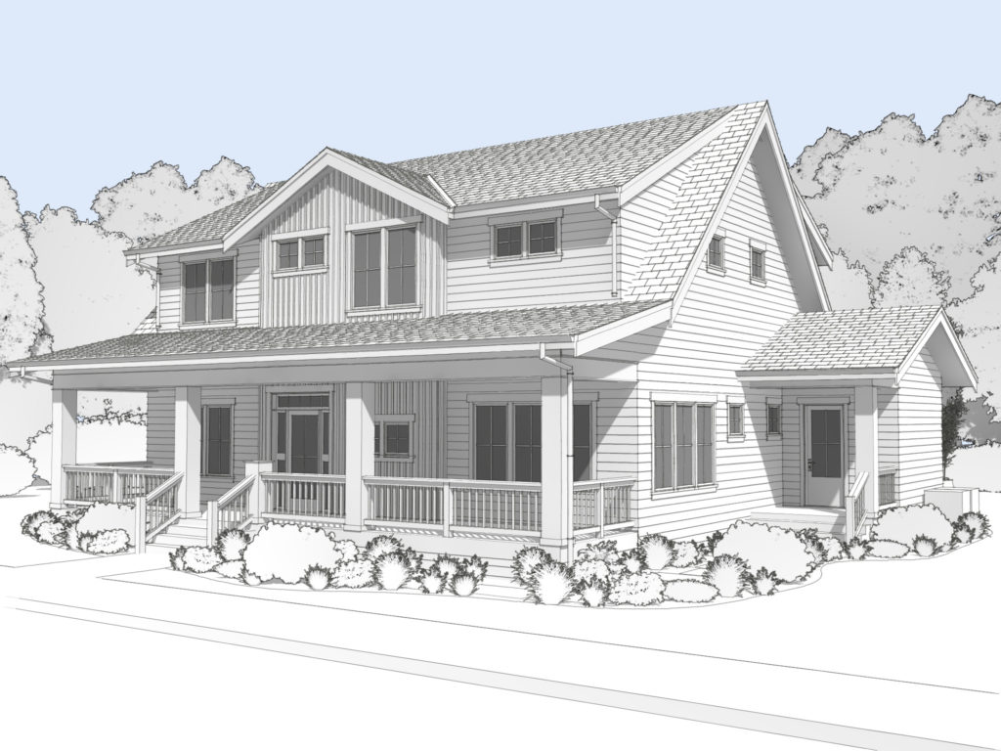A few notes about The Mt. Adams house plan:
The Mt Adams: For those looking to embrace a modern house and lifestyle in a timeless design, the Mt. Adams encompasses strong farmhouse traditions with a modern take on floor plan and layout. Using more industrial materials creates a visual bridge between the past and the future, reinforcing the clean and confident lines that have made the Farmhouse an American classic. She is truly and Old Soul in a new dress.
This plan is now available* exclusively on the Bungalow Company website. Here are a few details about the plan: 2,970 square feet (4,629 w/ basement) with 3 bedrooms (5 w/ basement) and 2.5 bathrooms (3.5 w/basement). For an additional fee, this plan may be modified to remove basement.
*This plan is not available for sale in the state of Virginia.

