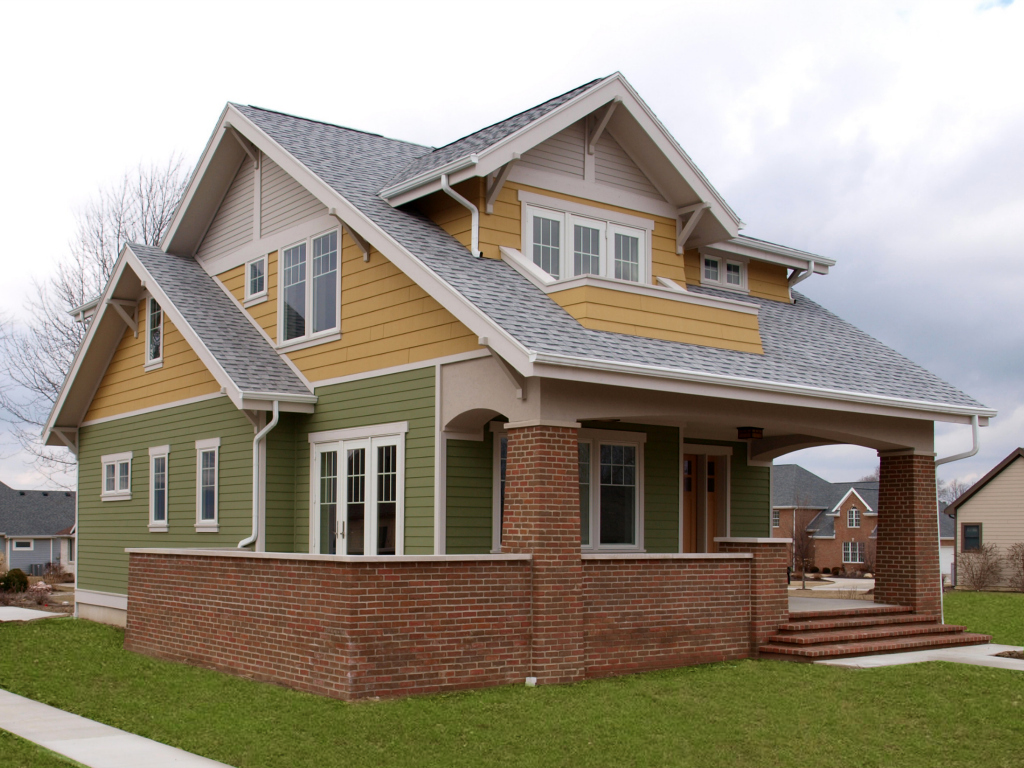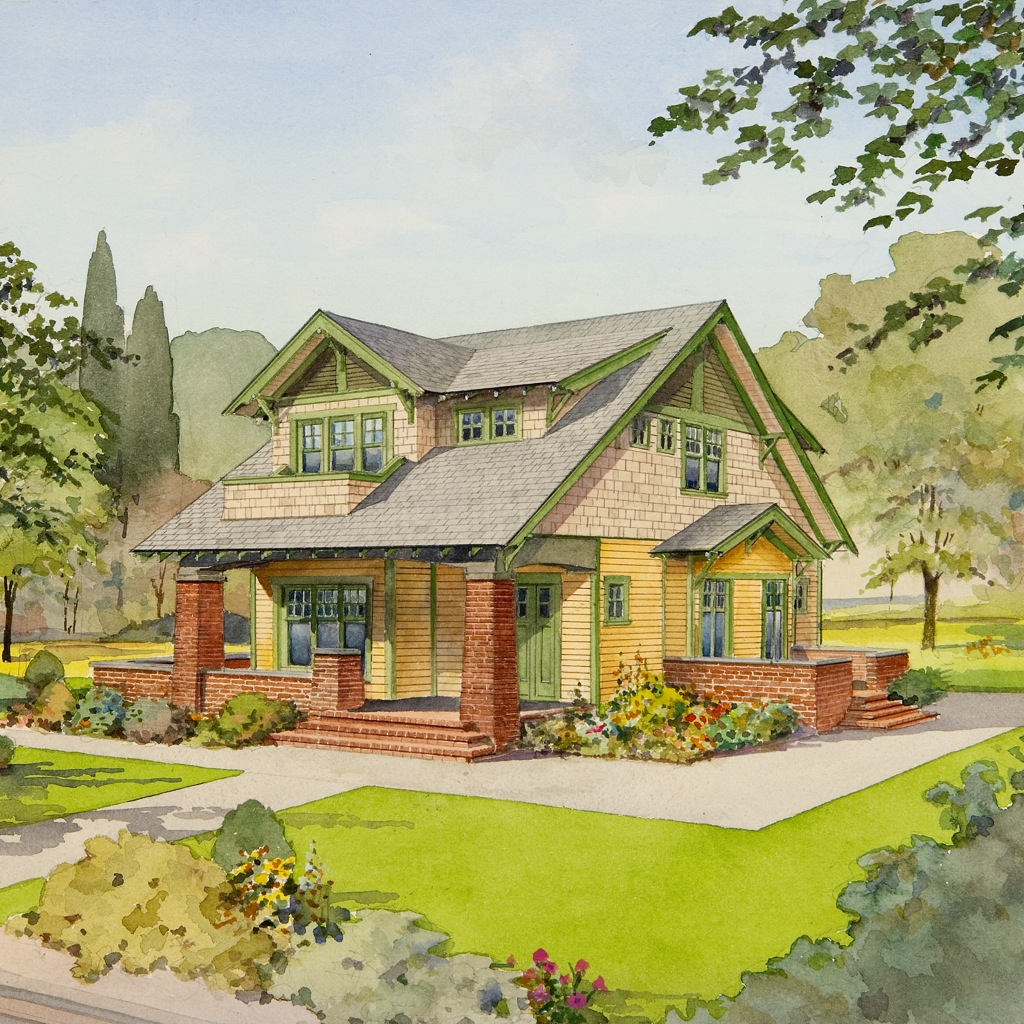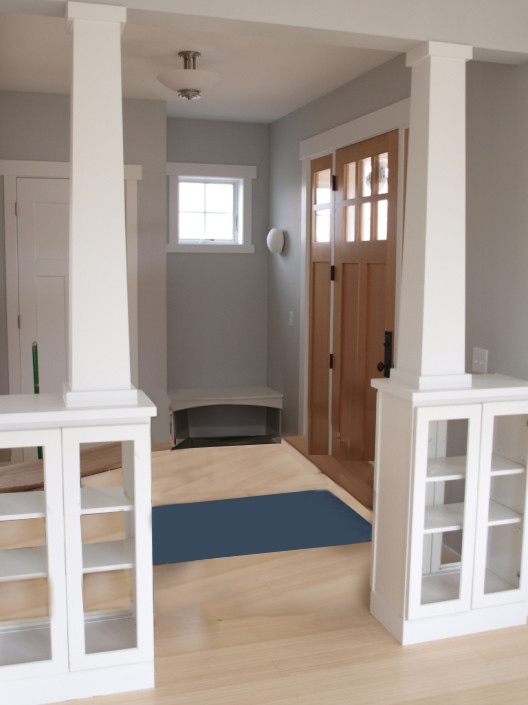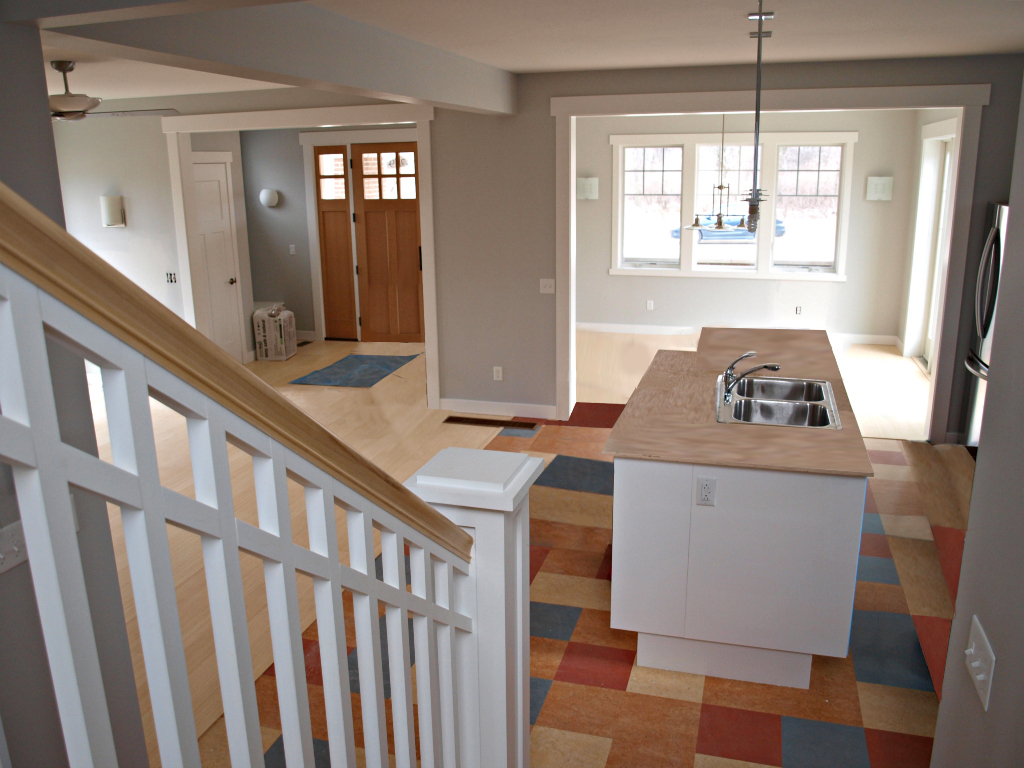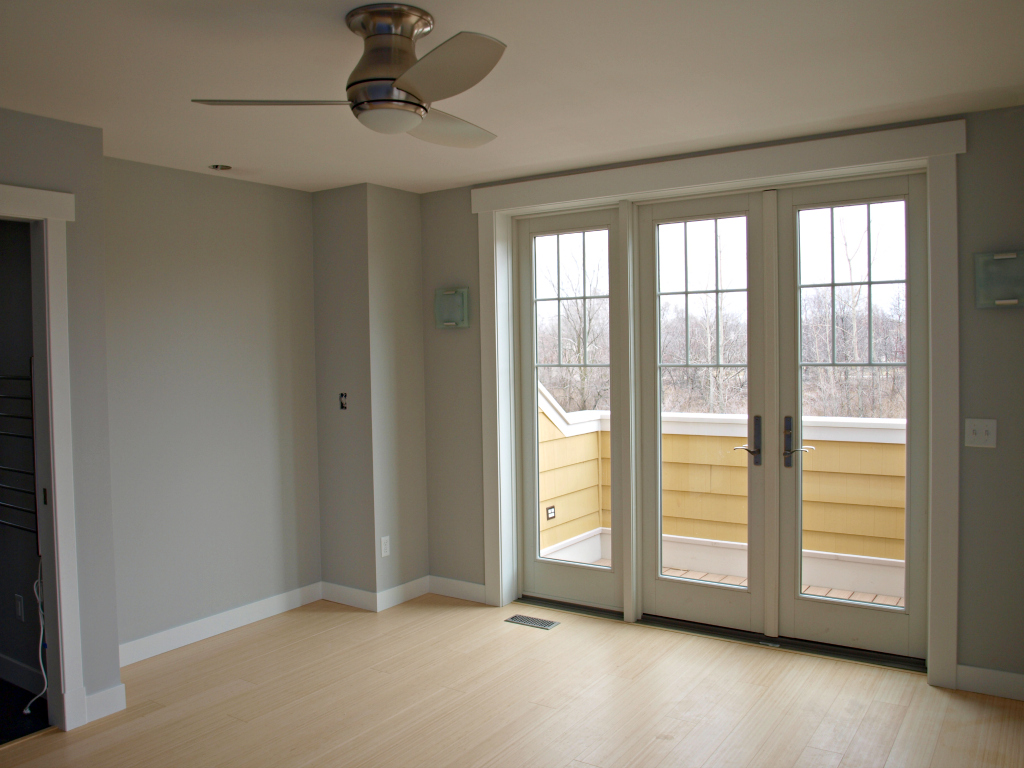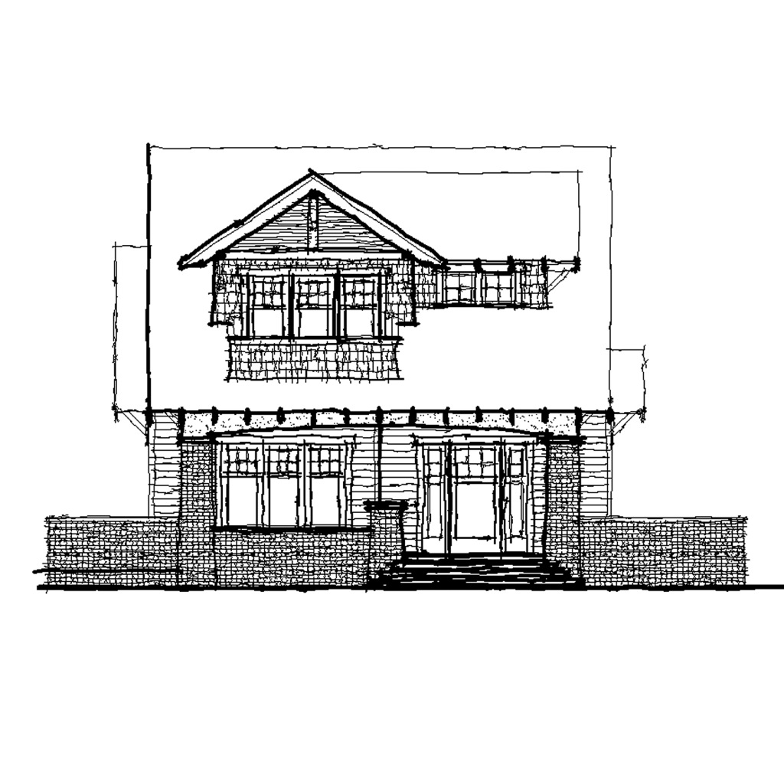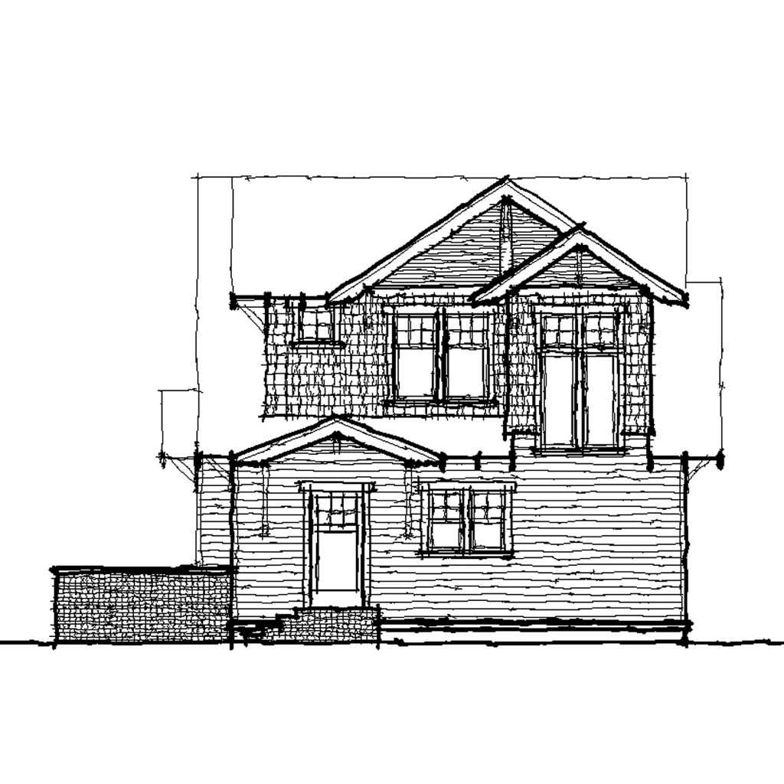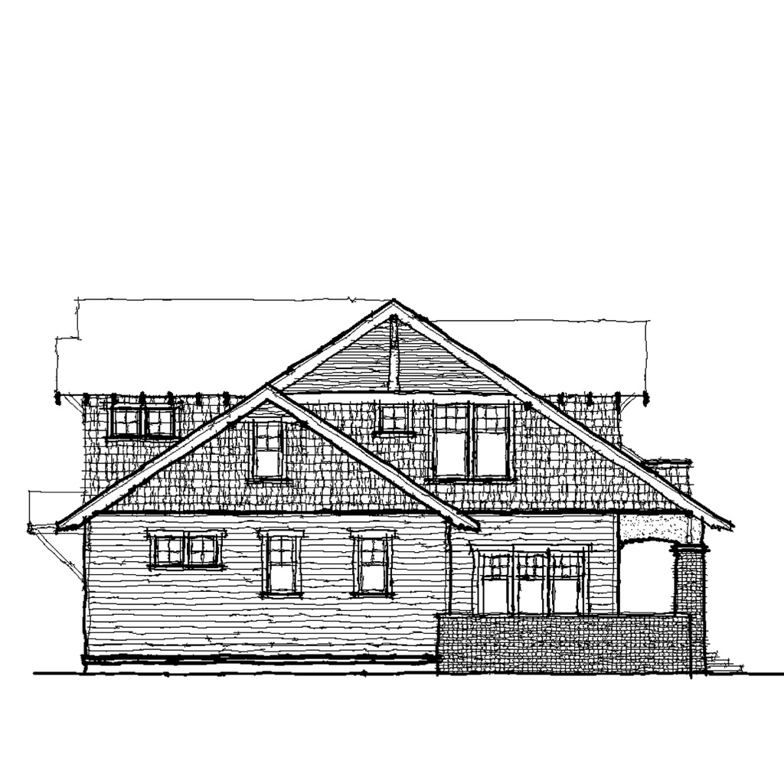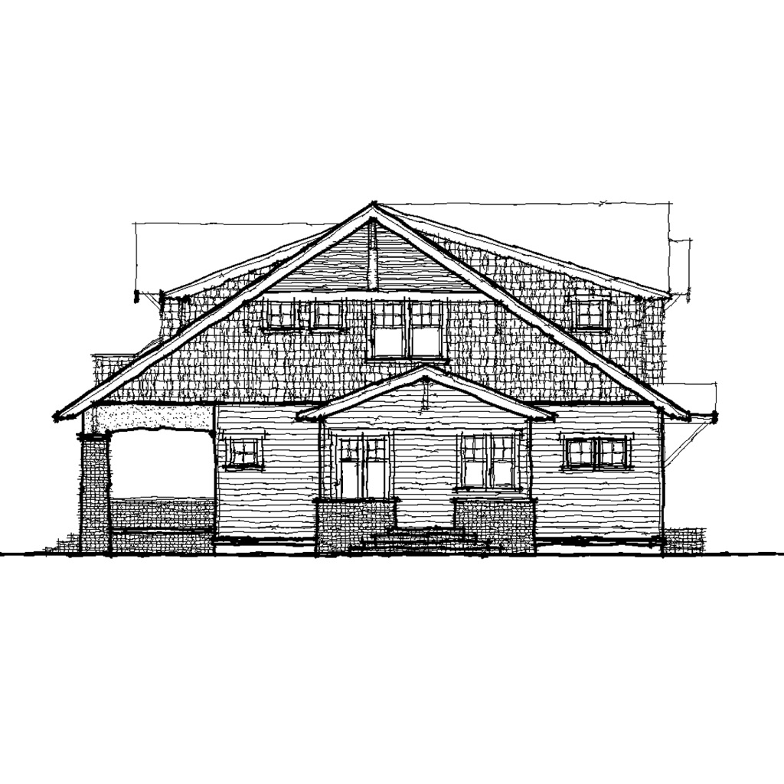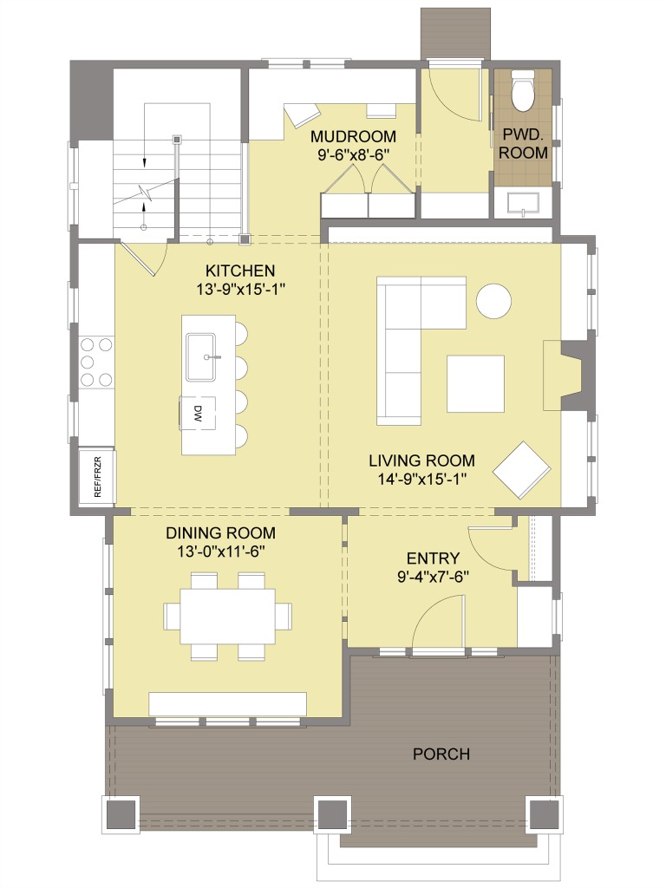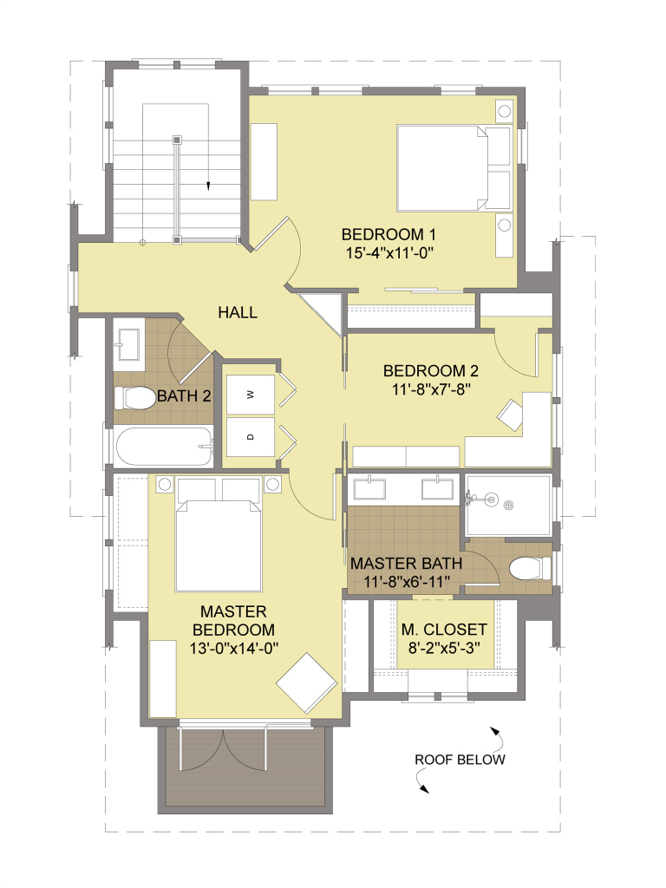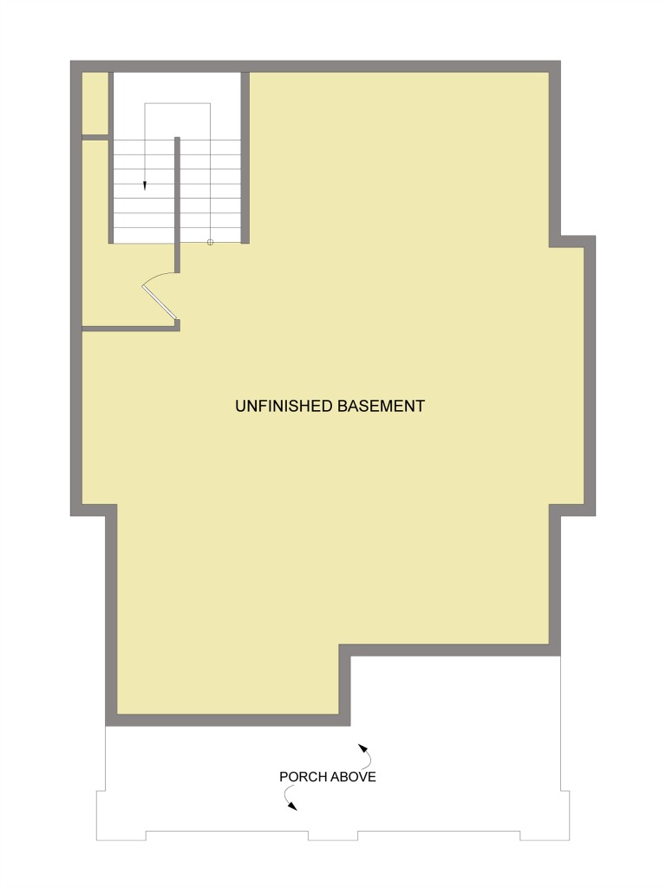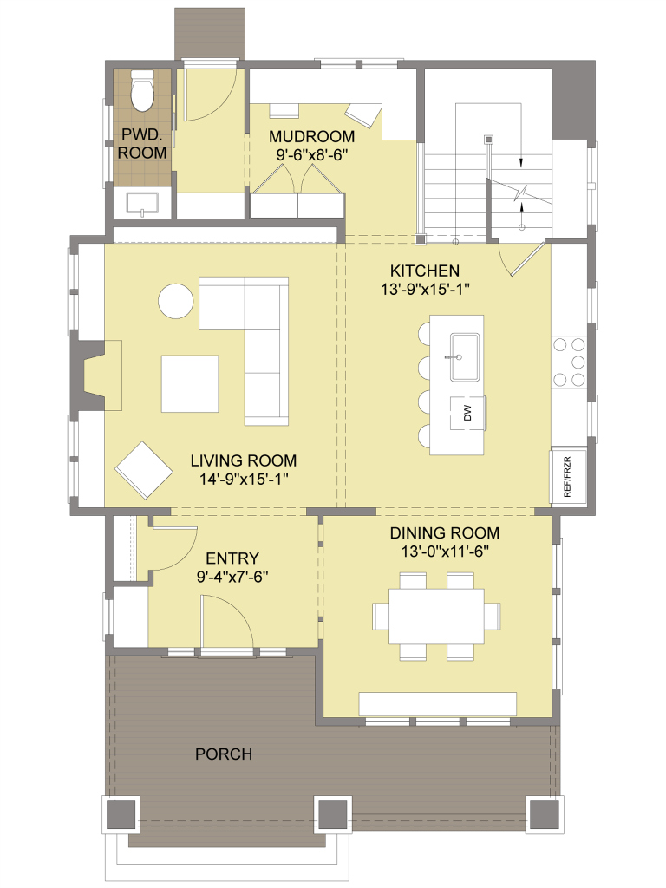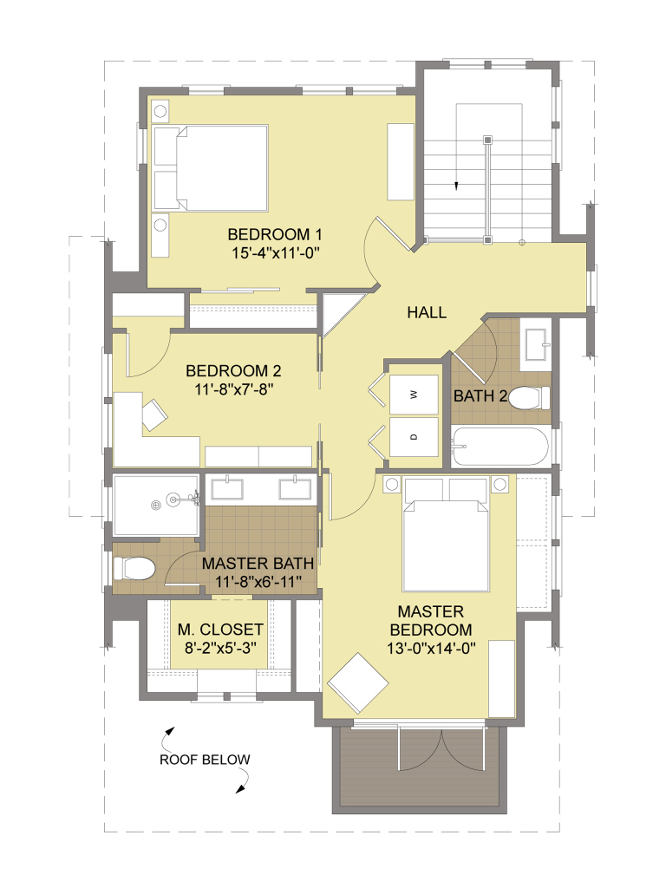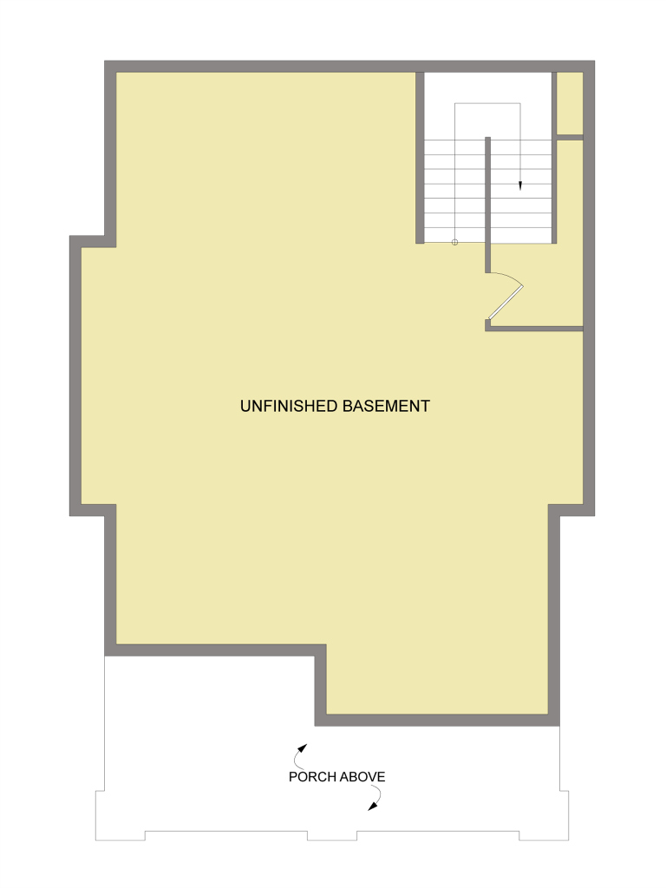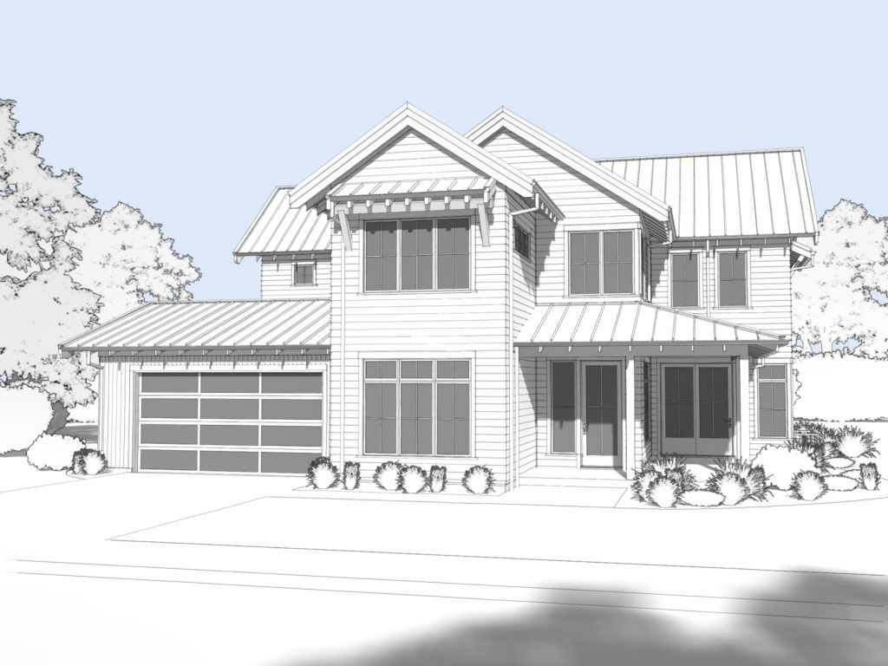A few notes about The Zinnia house plan:
This plan is now available exclusively on the Bungalow Company website. Here are a few details about the plan: 1,858 square feet with 2 bedrooms and 2.5 bathrooms, unfinished basement.
This classically-styled three-bedroom bungalow is planned so that outdoor rooms flow from the interior. The Zinnia is designed to work in traditional neighborhood developments (TND) or as a new home on an infill lot. The open plan integrates all public living space visually, while cased openings and varied ceiling heights create a hierarchy of spaces.
An at-home work space is located adjacent to the stair and allows for natural light to filter from above, back lighting the kitchen area. The second floor houses a master suite, two bedrooms, a central hall bath, and laundry center. The master bedroom includes a walk-in closet, full bath with walk-in shower. The master bedroom connects to a second story deck, providing a private connection to the outdoors.




