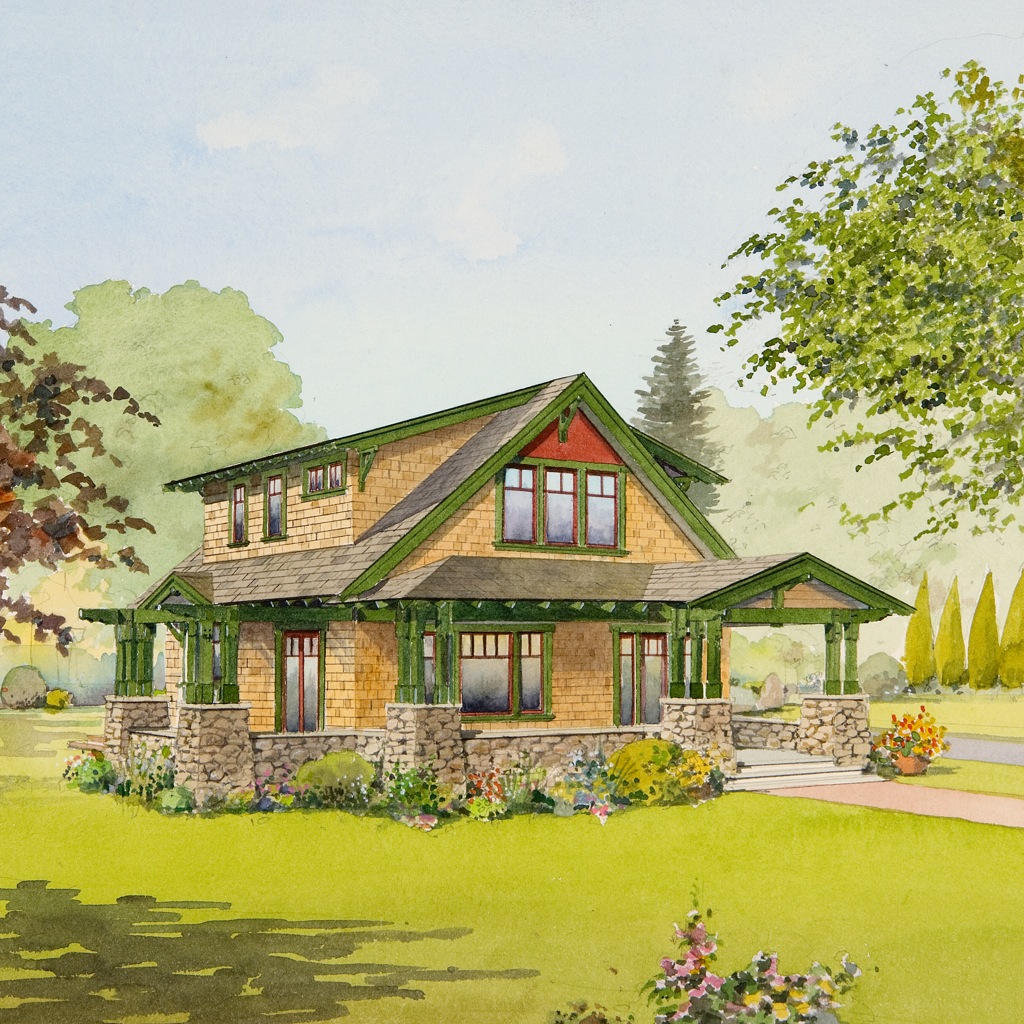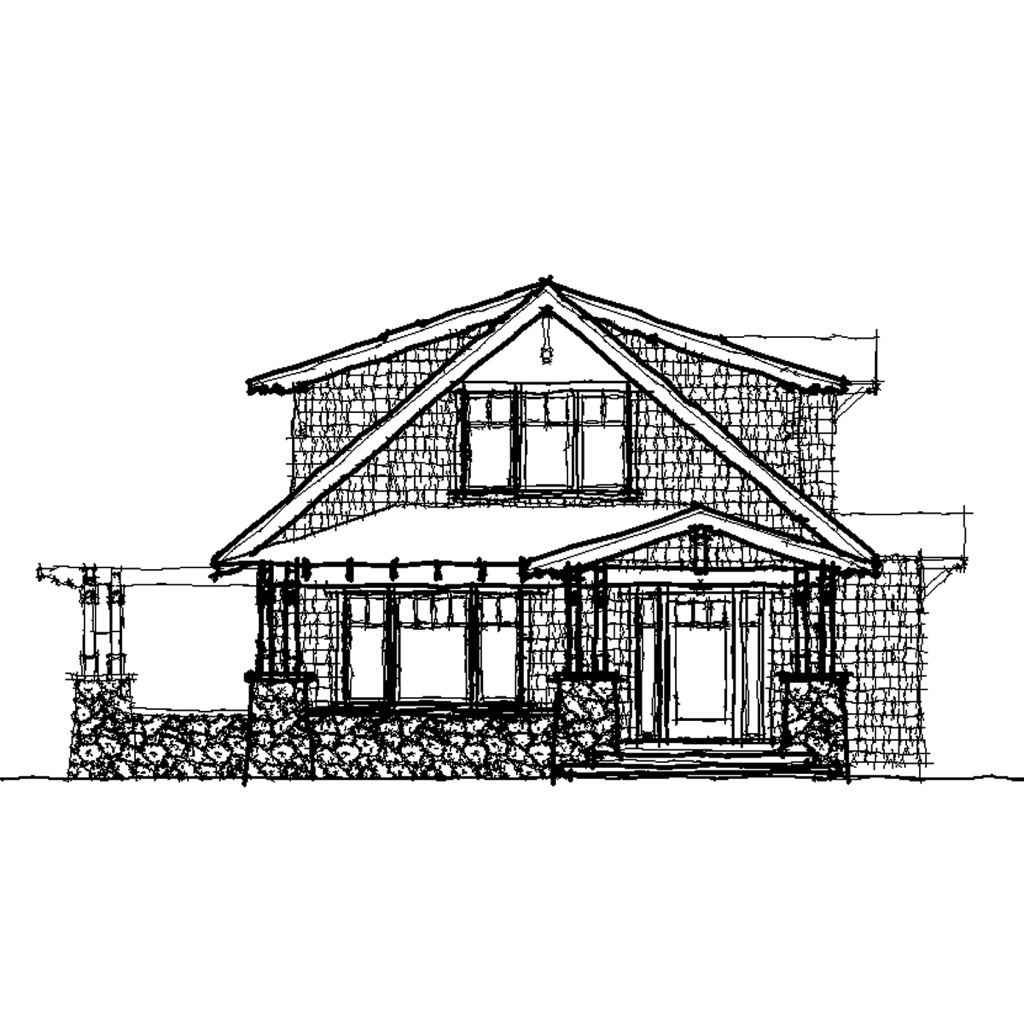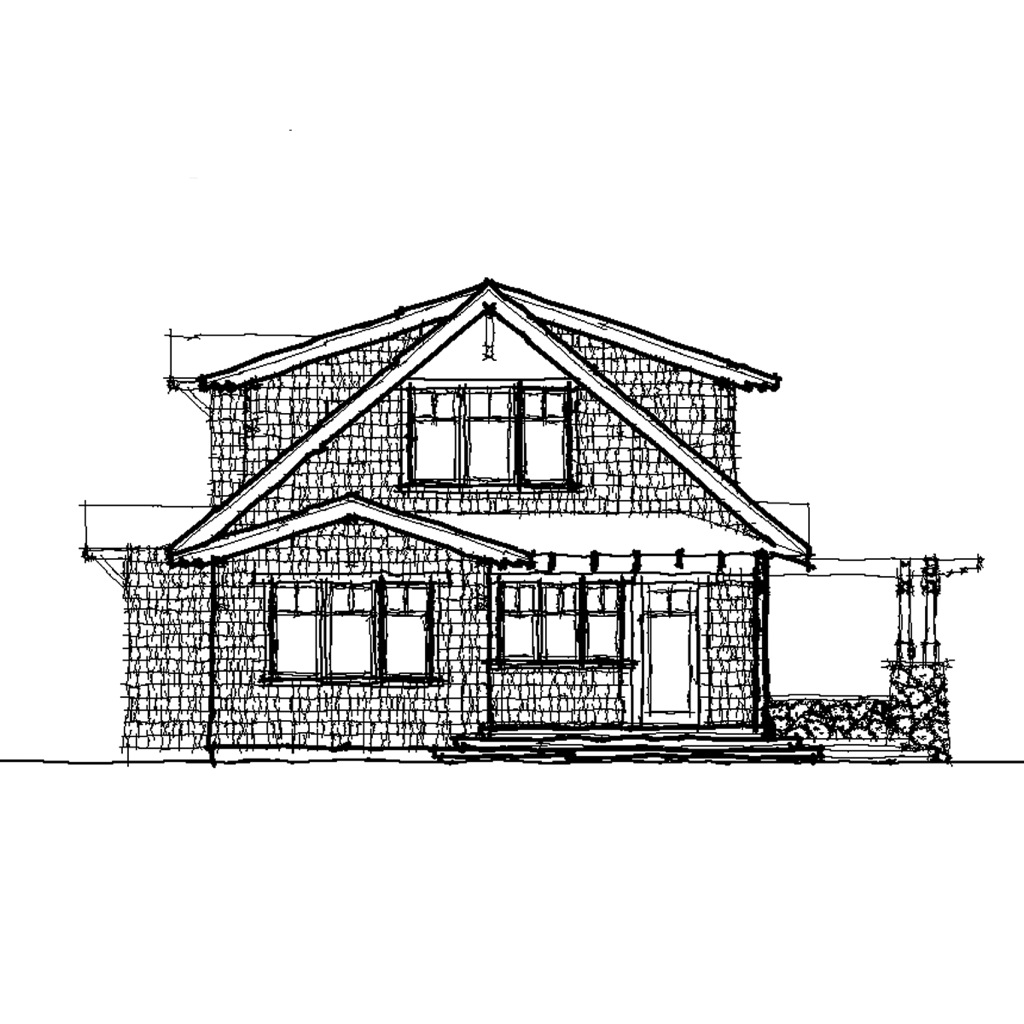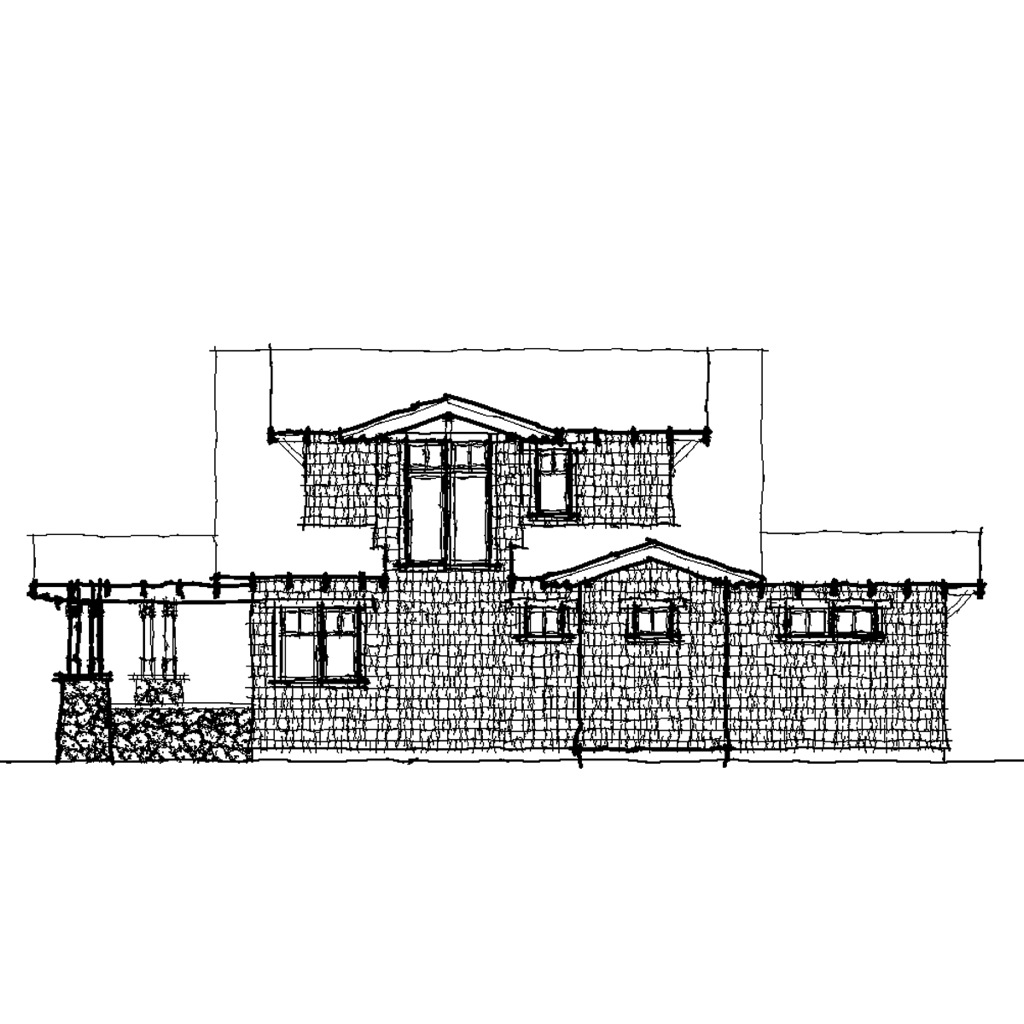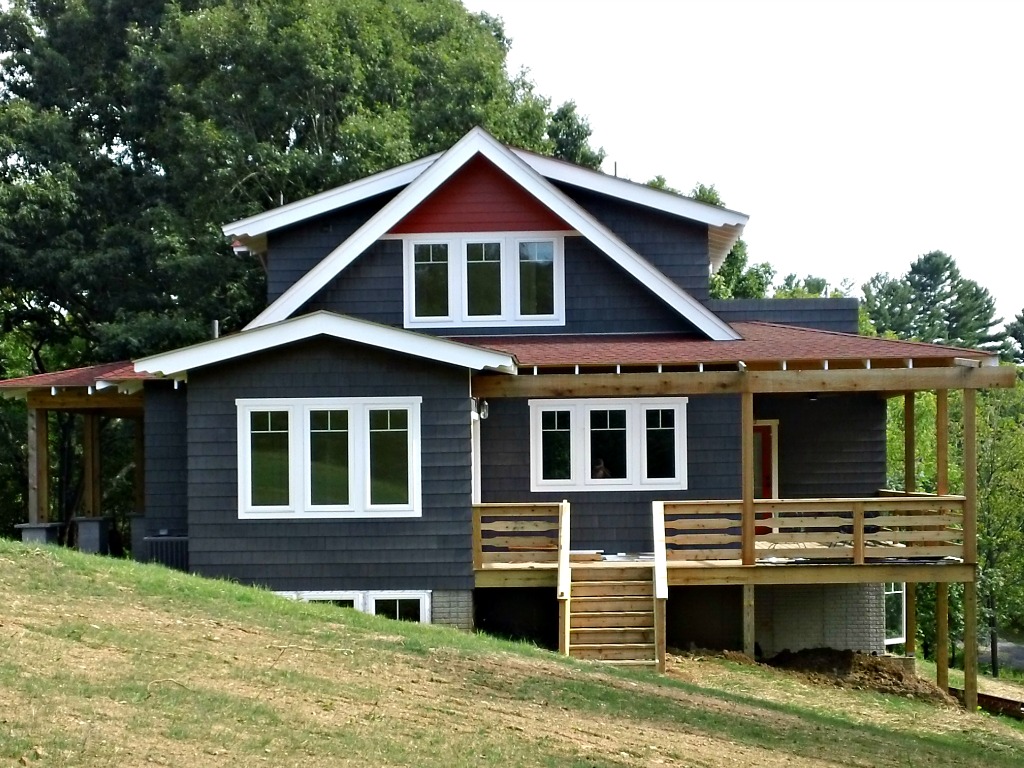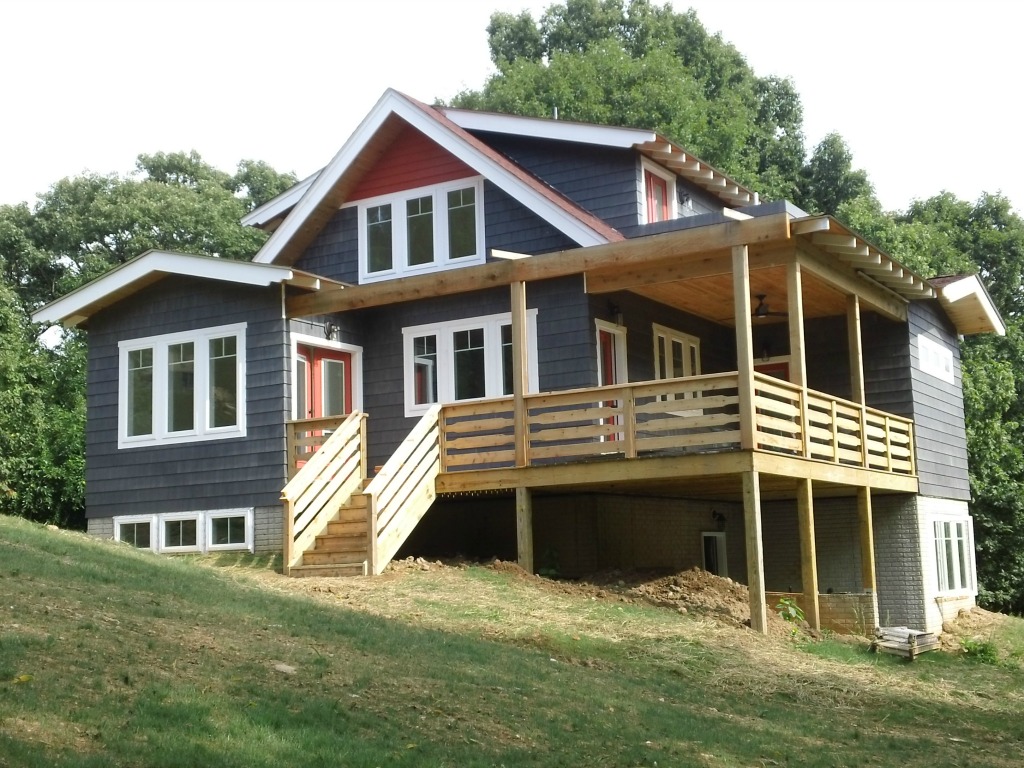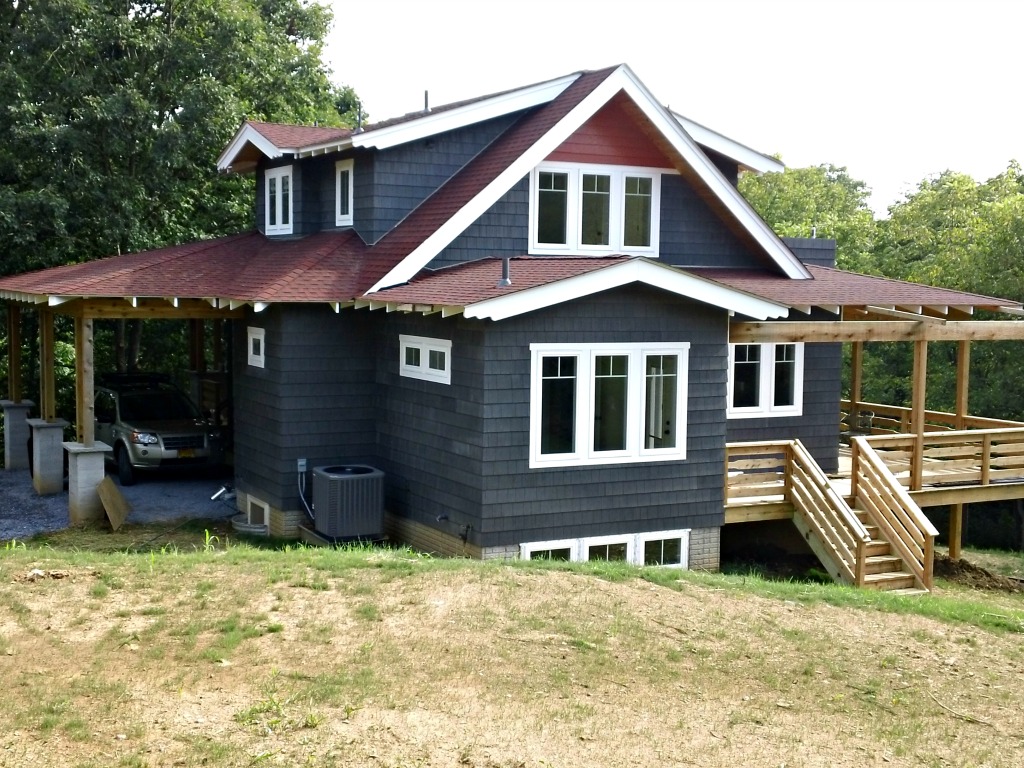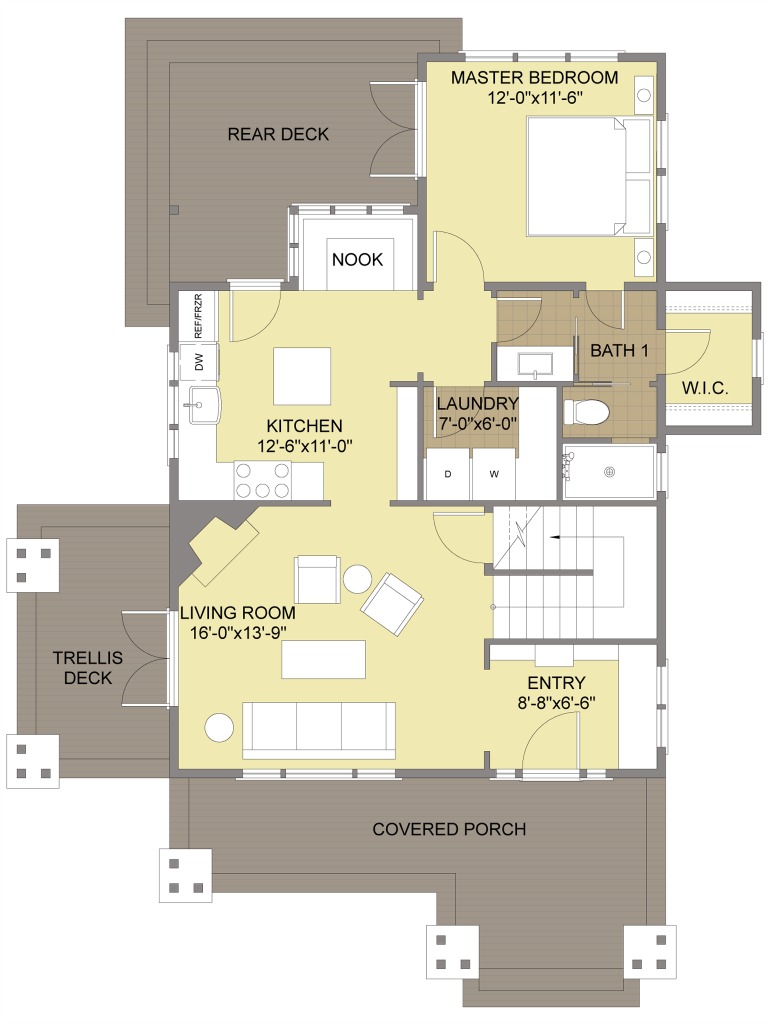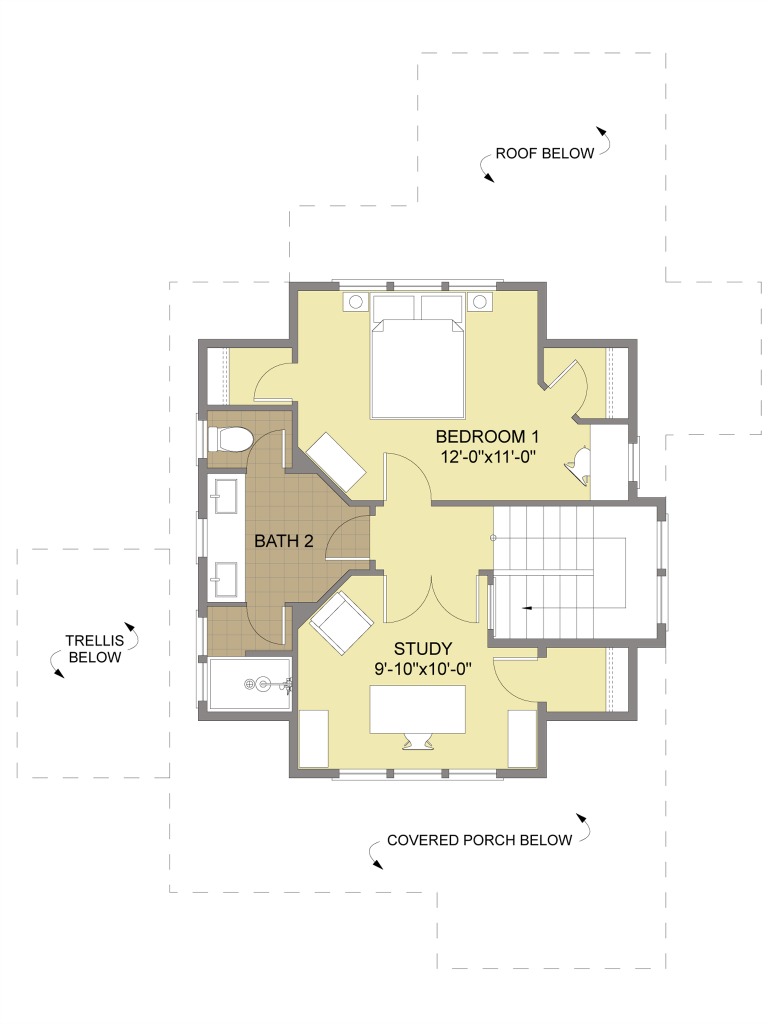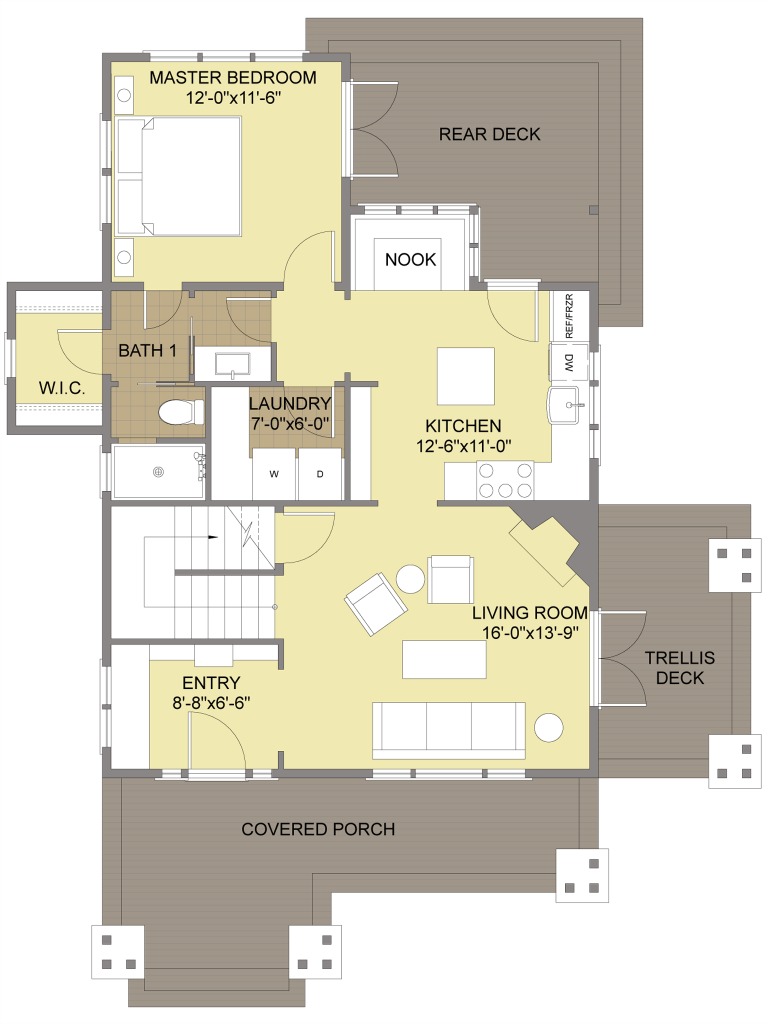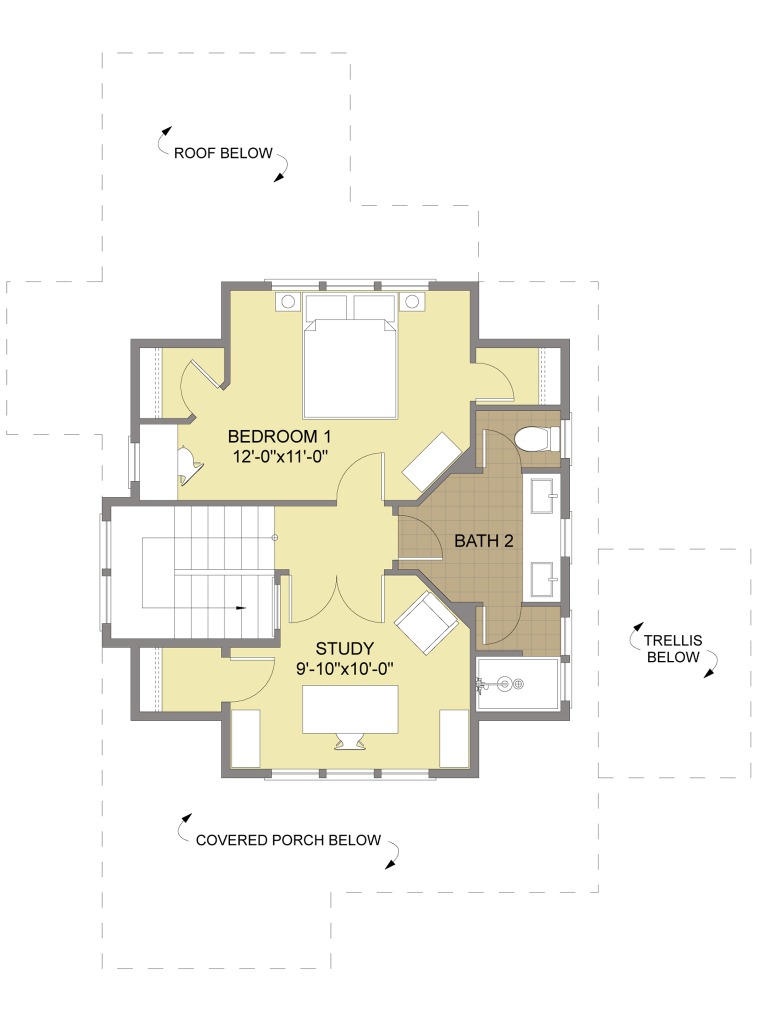A few notes about The Peony house plan:
This plan is now available exclusively on the Bungalow Company website. Here are a few details about the plan: 1,379 square feet with 2 bedrooms and 2 bathrooms, unfinished basement.
A small rural retreat or urban oasis, The Peony provides ample outdoor living space with a full front porch, side patio with pergola, and a covered porch and patio off of the kitchen. The entry provides a space to decompress from the elements and connects to the living room, which integrates a corner mounted fireplace and French doors to the patio. The efficient kitchen integrates a built-in eating nook with seating for six, surrounded by windows maximizing light and view into the home.
The main floor master suite is located on the right hand side of the house and connects to the rear patio, completing a courtyard inspired plan for the backyard. Laundry and pantry spaces are located adjacent to the kitchen and master bedroom. The second floor includes a well-lit scissor stair that connects to a central hall with access to one bedroom, and a secondary flexible living space that can be used as a den or auxiliary sleeping space. Both second floor rooms have private access to a shared bathroom.

