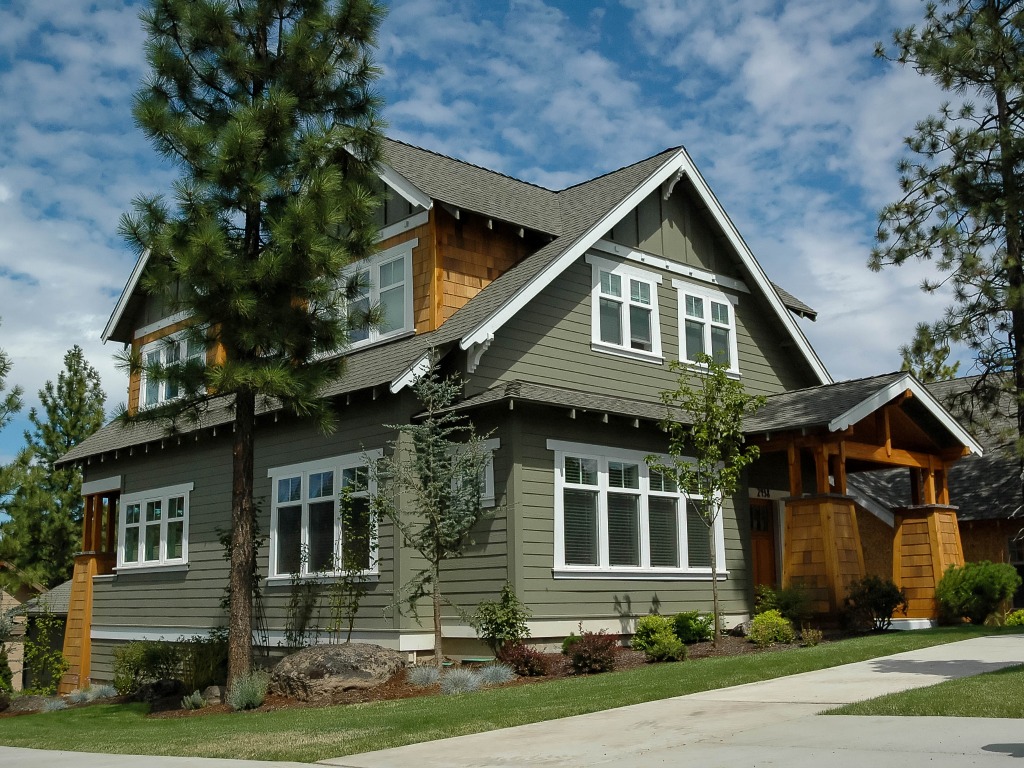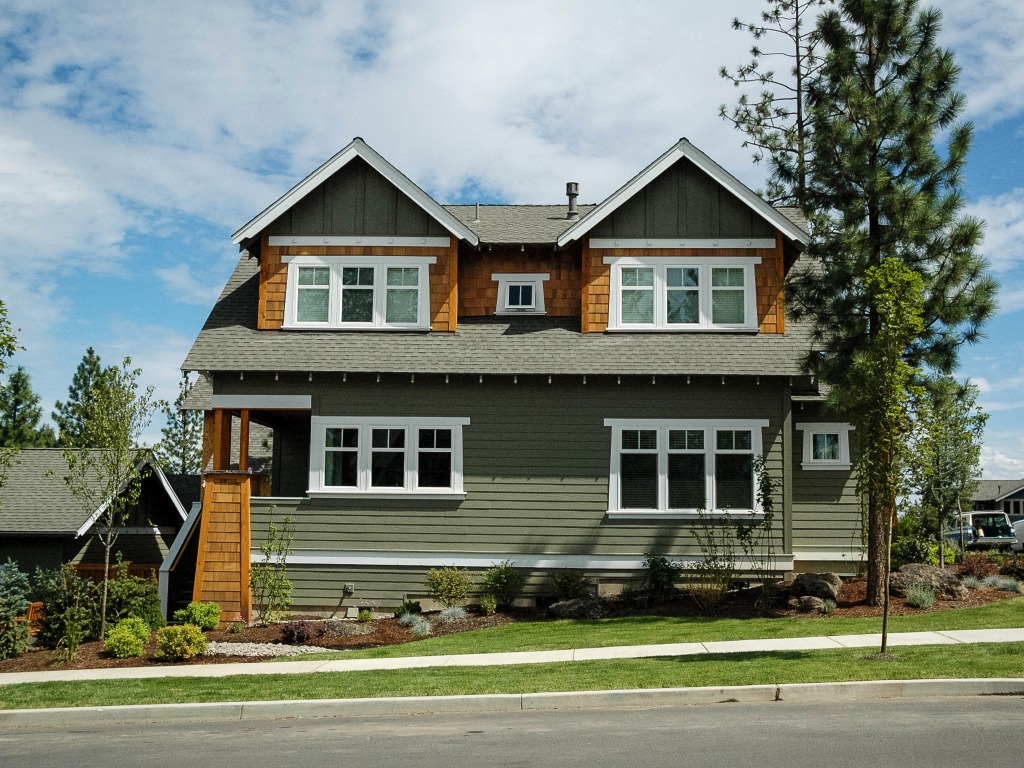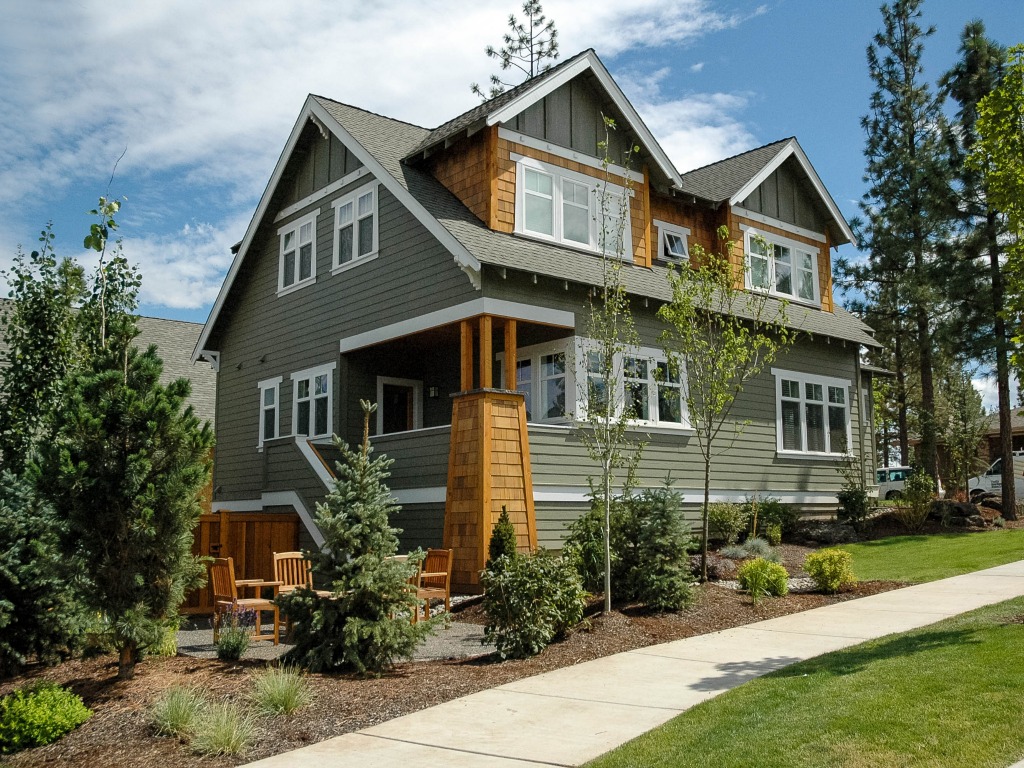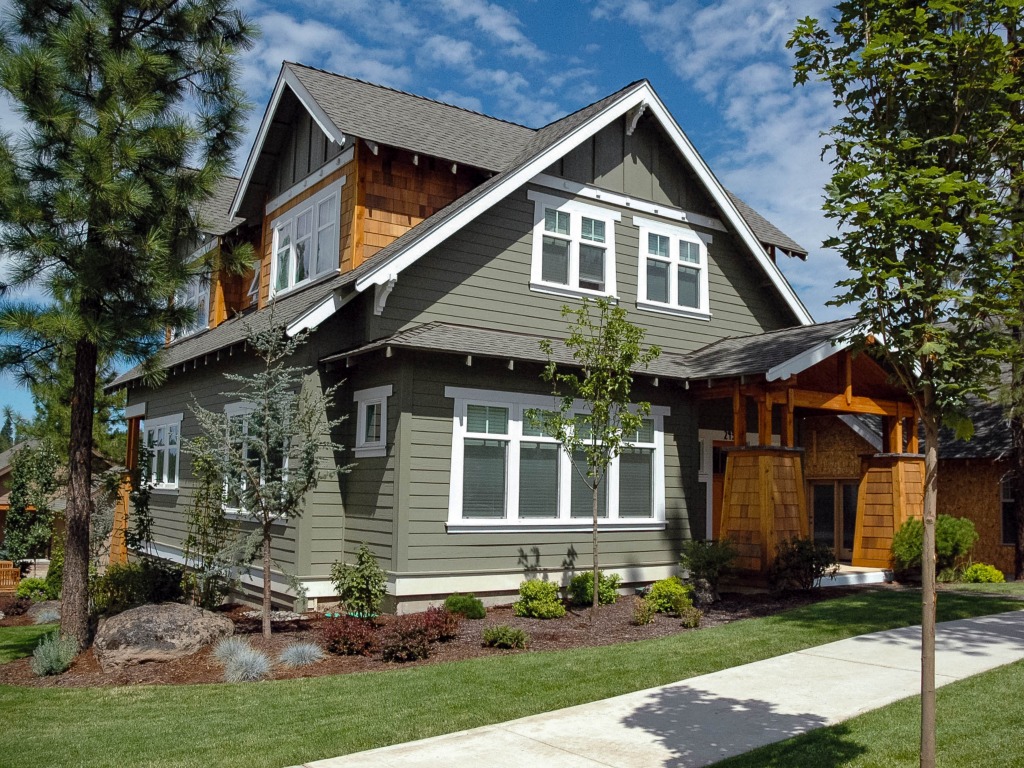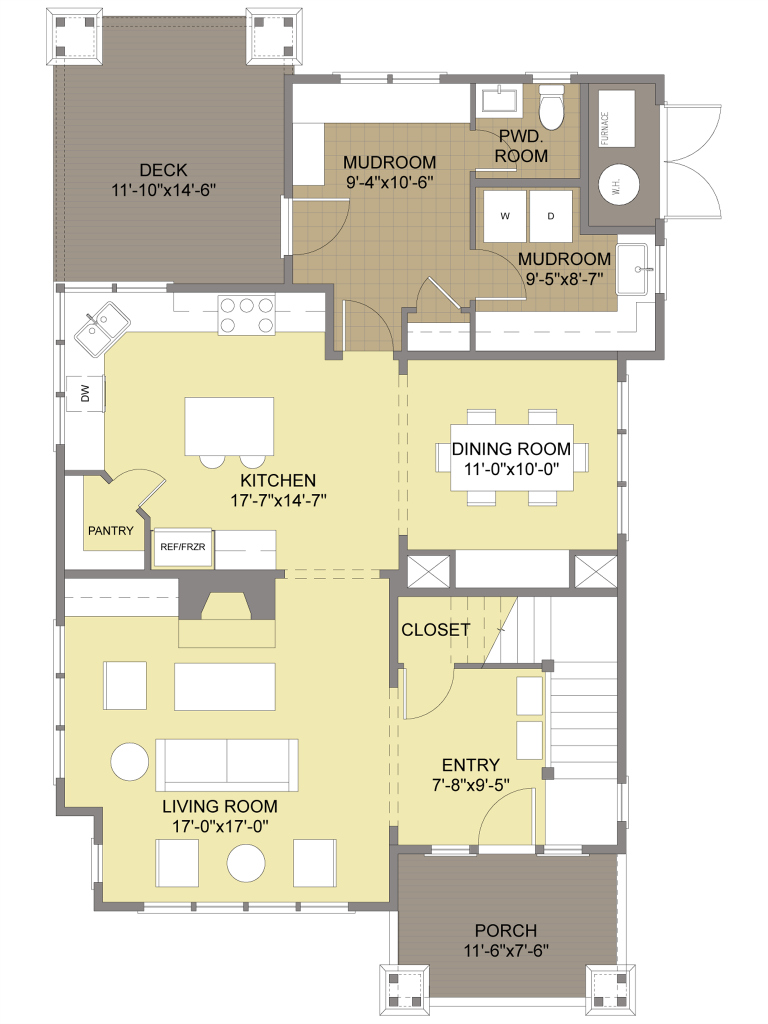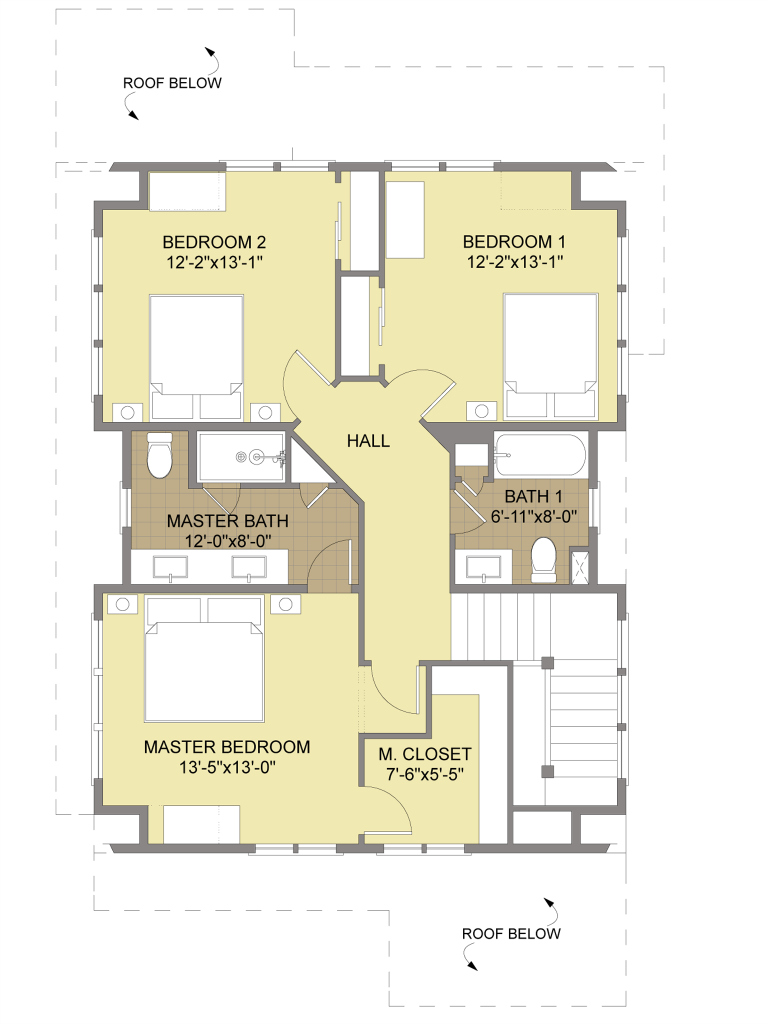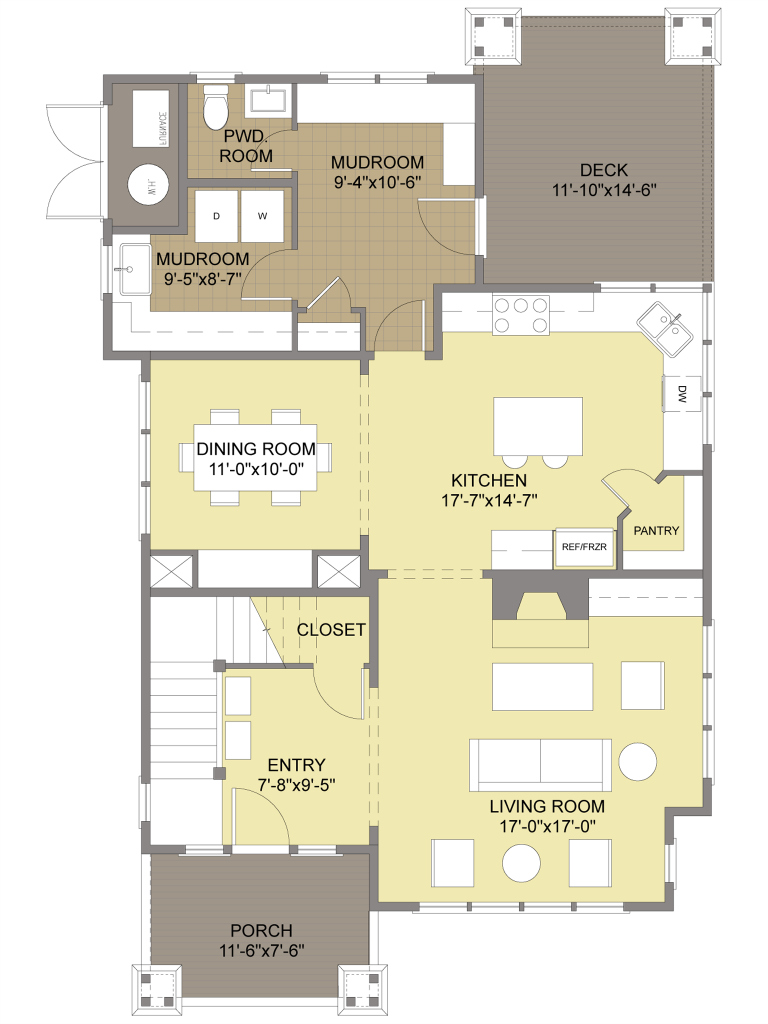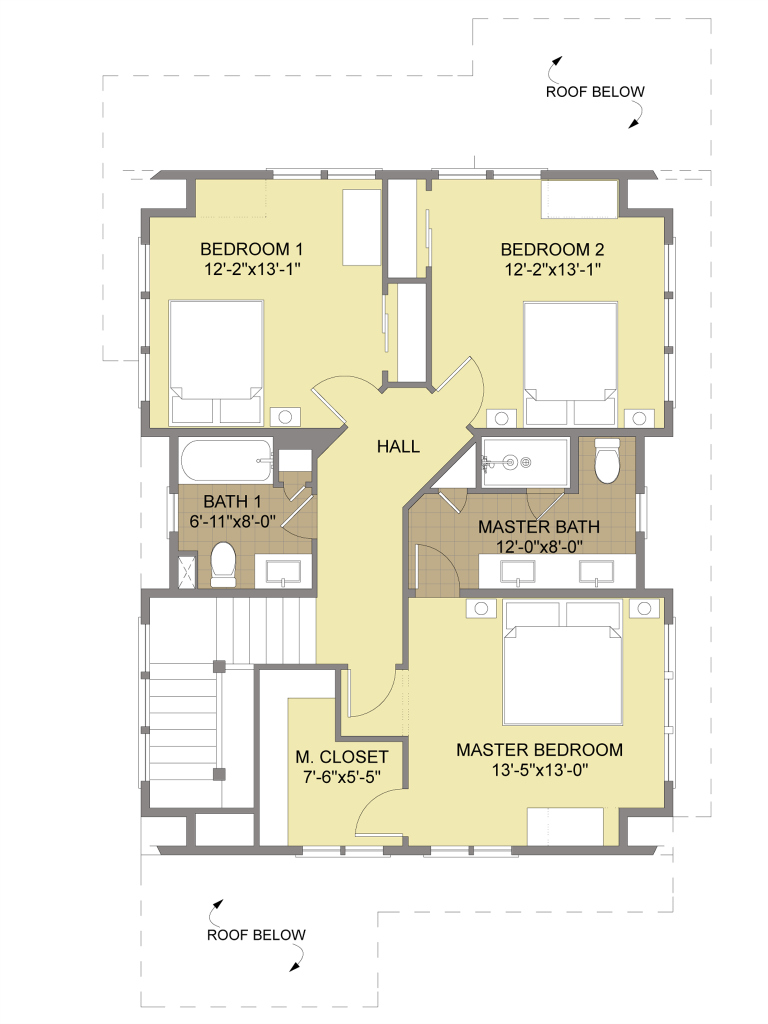A few notes about The Chestnut house plan:
This plan is now available exclusively on the Bungalow Company website. Here are a few details about the plan: 2,080 square feet with 3 bedrooms and 2.5 bathrooms.
When you lived in Seattle, your 9-year-old daughter, Maggie, was interested in either becoming a gymnast or a dentist (why a dentist you’ll never understand) when she grew up. But now you, your wife and Maggie have moved to Los Angeles for work, recycled the existing home on your lot, built your dream Bungalow in its place, and Maggie has decided to become a famous actress, a famous singer or a famous movie director instead.
You and your wife love your new dramatic L stair entry and it never fails to impress your guests. Maggie loves the dramatic stairway because it makes the perfect location for many of her impassioned monologues (all of which you’ve sat through multiple times).
Your wife loves the walk in pantry because it keeps the kitchen looking tidy. Maggie loves the walk in pantry because it makes the perfect dressing and prop room when company comes over and she performs her version of dinner theater in your large dining room.
And speaking of dining room, your wife adores the built in hutch because she can display the antique china your mother-in-law gave you. The same antique china Maggie moved to make room for her doll head collection so she could film her avant-garde movie called “Heads in the Hutch.” She was grounded for a month over that one but Maggie felt it was worth it for her ‘art’.
The back covered porch is the perfect spot on balmy nights to watch the sunset and listen to the peepers. That is if you and your wife are allowed to use the porch as you sometimes aren’t when Maggie and her friends need it to shoot a music video.
Maybe one day Maggie will grow up to become a famous something-or-other and all of the theatrics will have been worth it when she buys you that 1967 Mustang you dream about one day owning.
The Chestnut
- Specifications
- 2,080 sq ft
- 3 Bedrooms
- 2 – Full Bathrooms
1 – Half Bathrooms
$2,300




