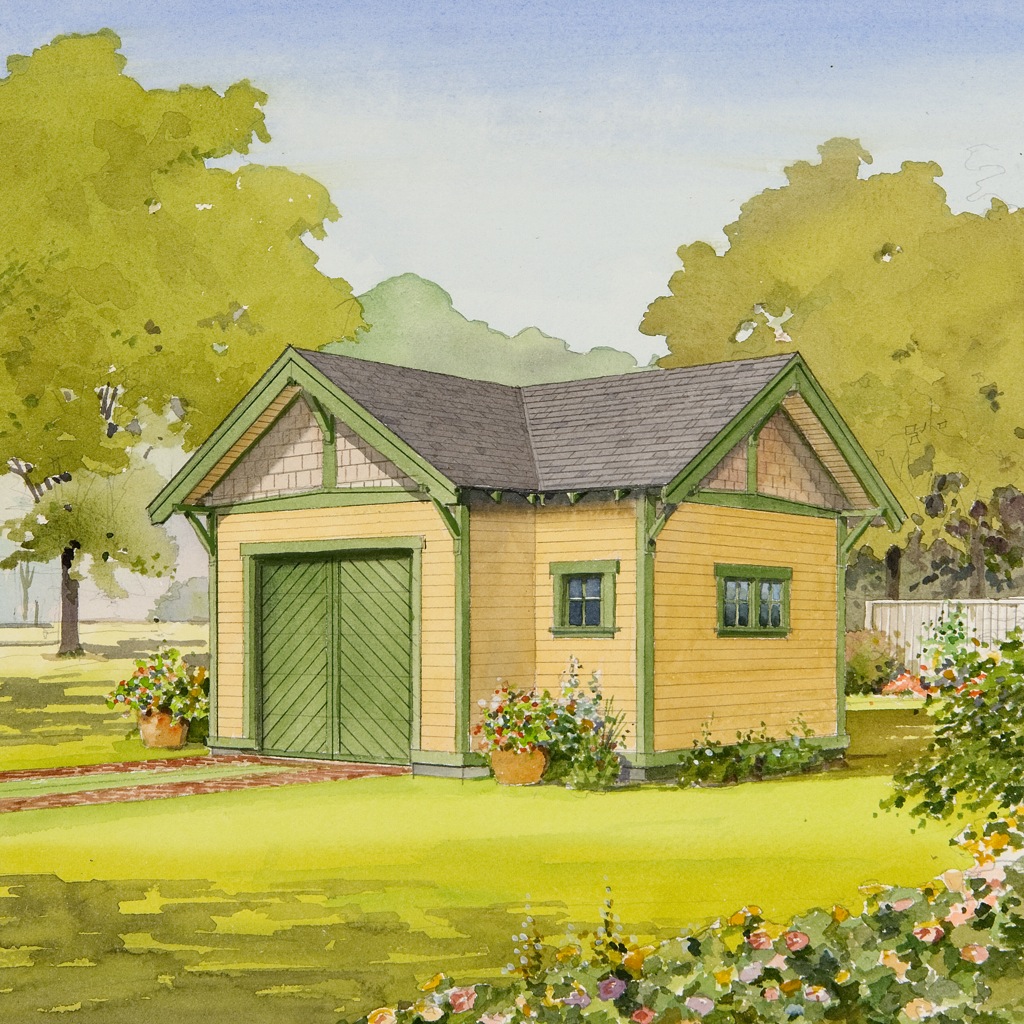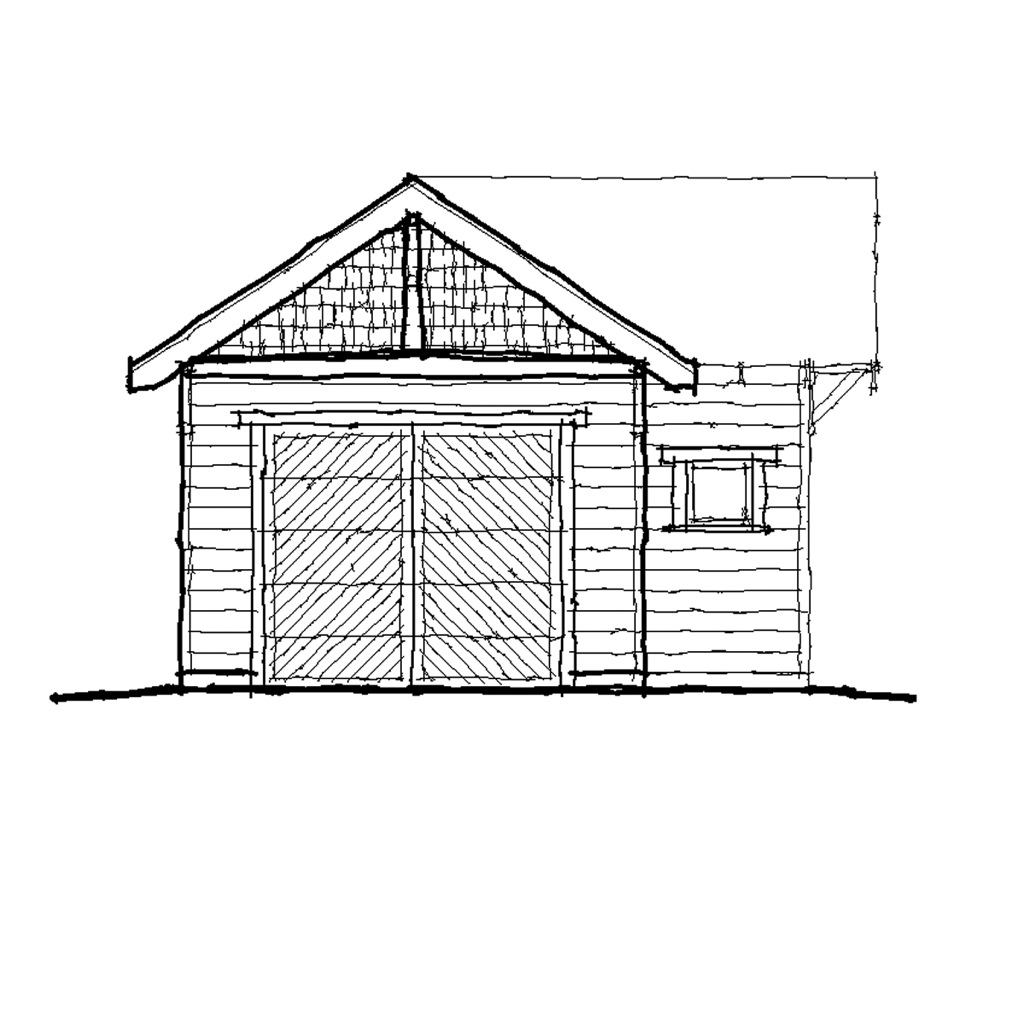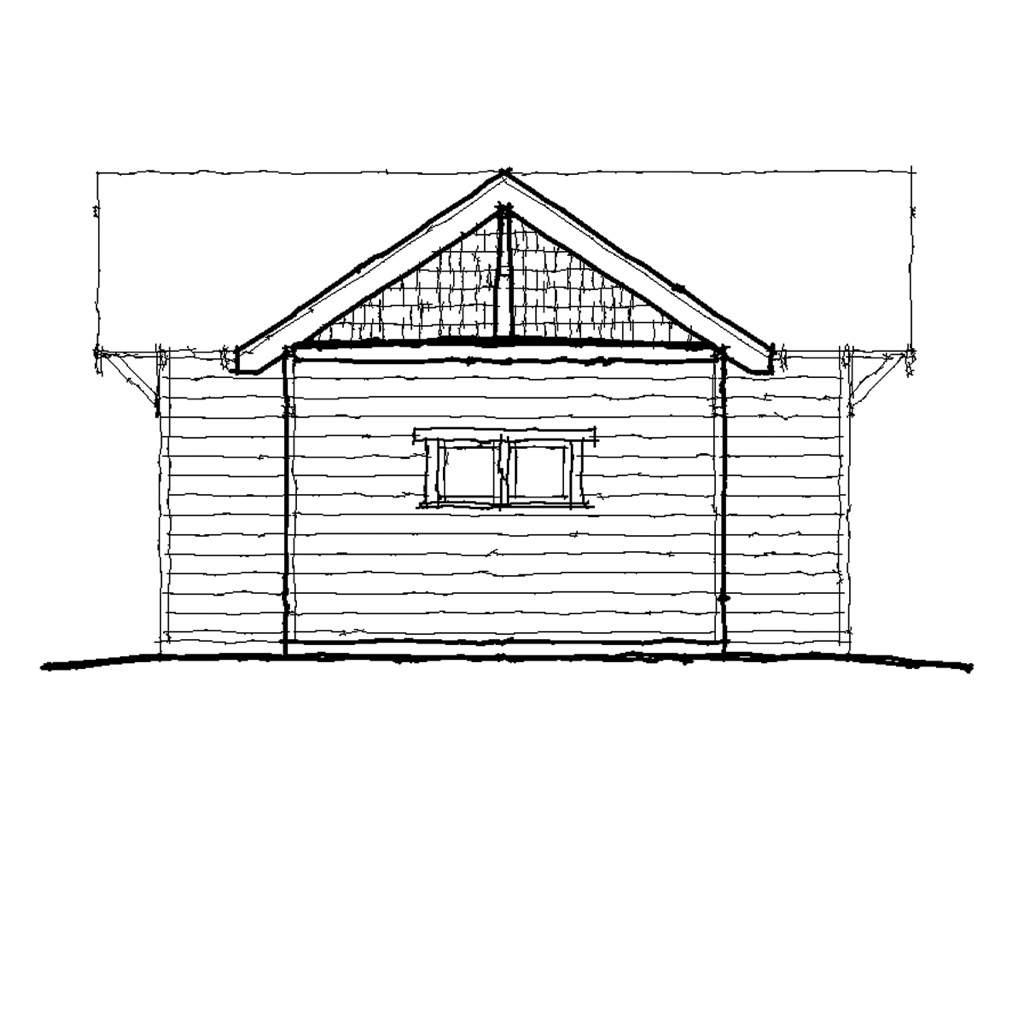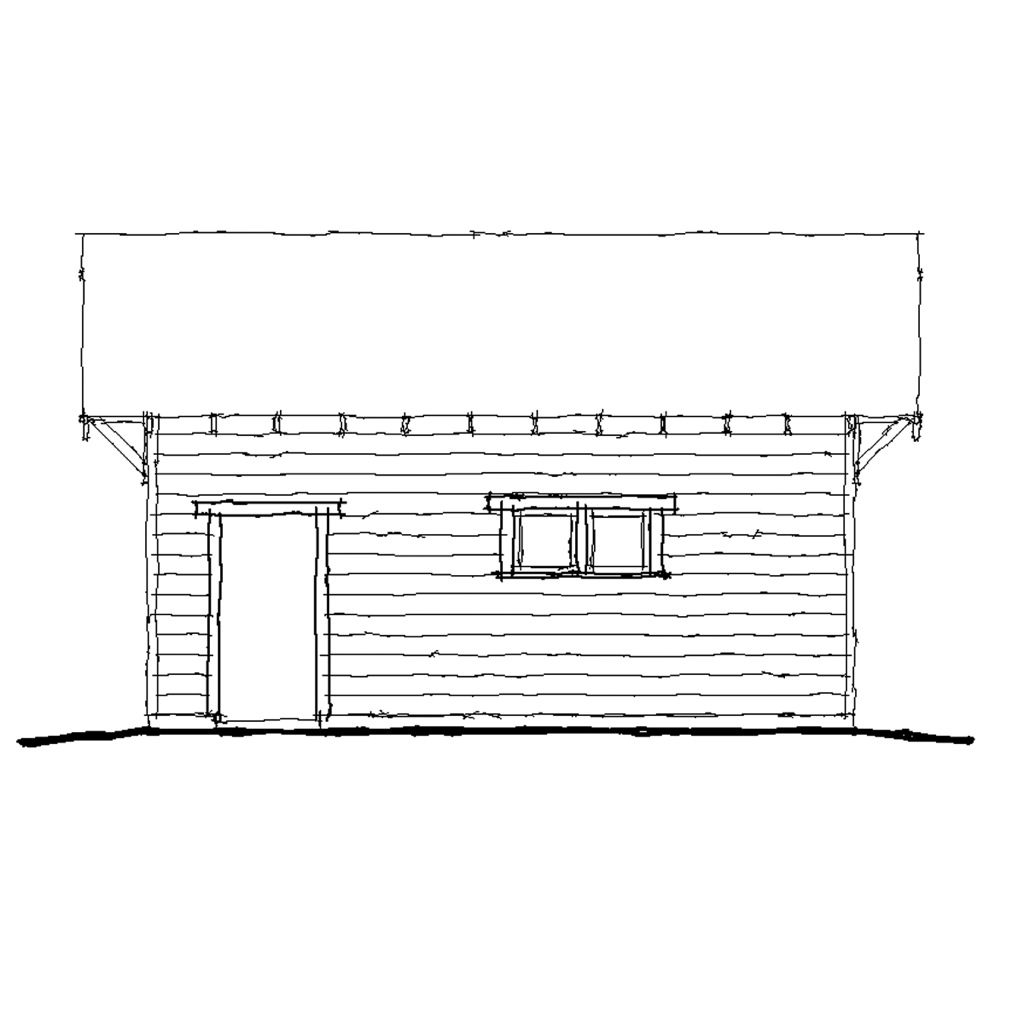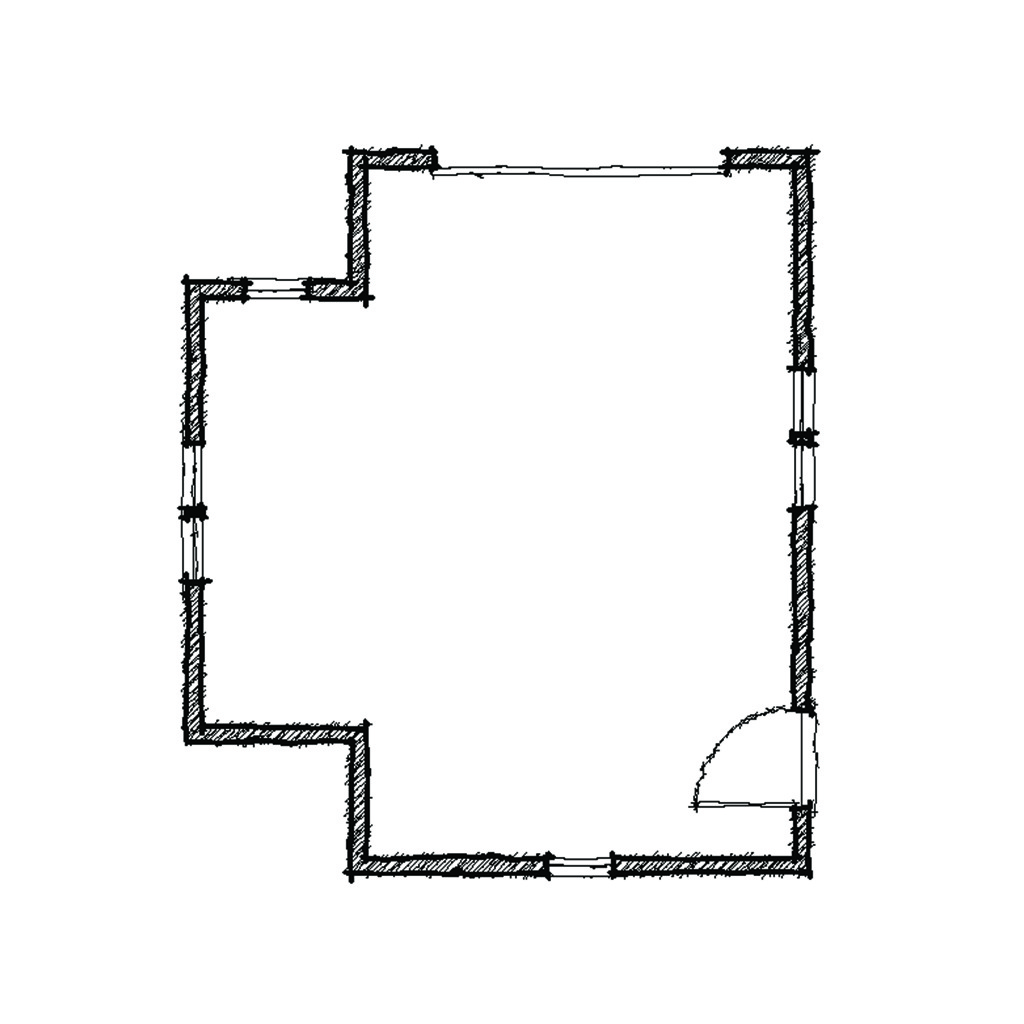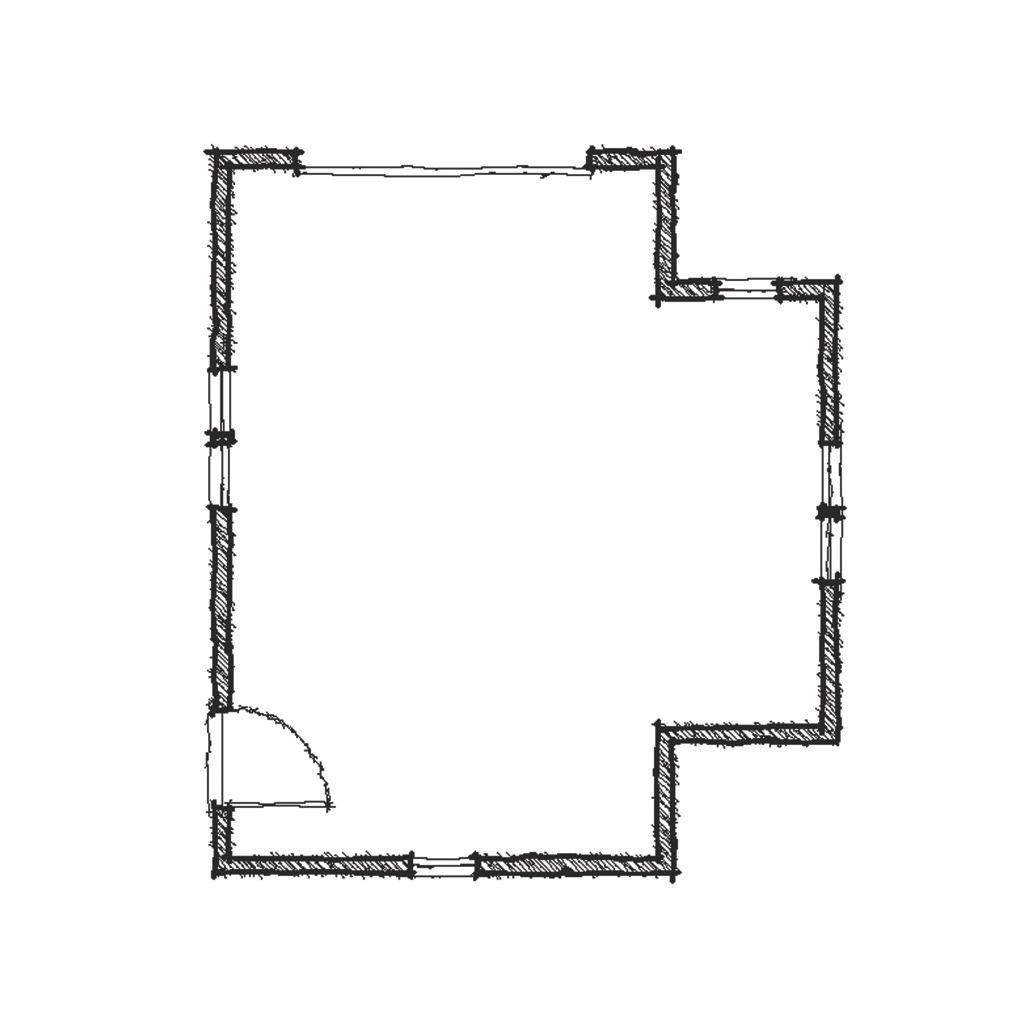The Petunia is designed to work as a coordinating garage for the Zinnia. The single-car garage is designed for a mid-sized wagon and bicycle parking. The garage may be located to load from the front of the street or to be reversed and loaded from an alley. Small multiple roof forms help keep the scale of the building from competing visually, while identical design details create a cohesive design vocabulary.

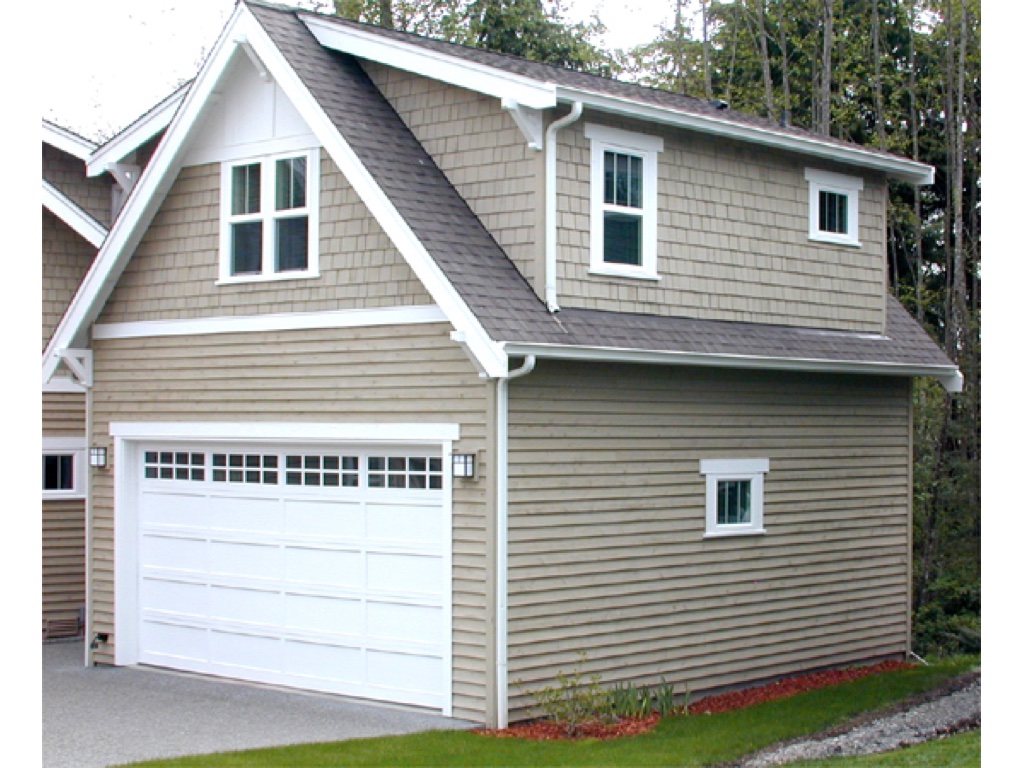 The Morris
The Morris
