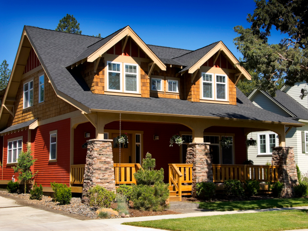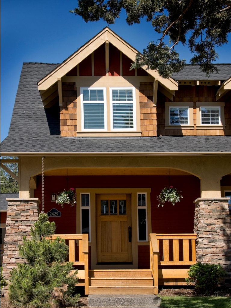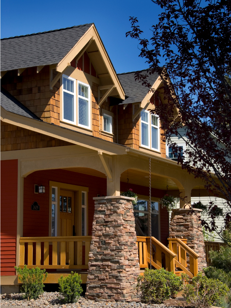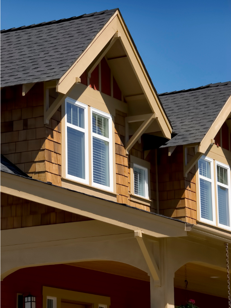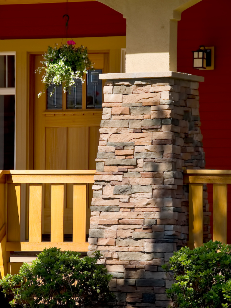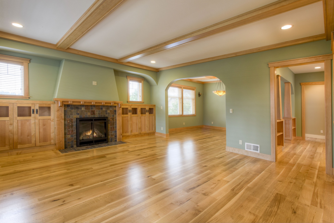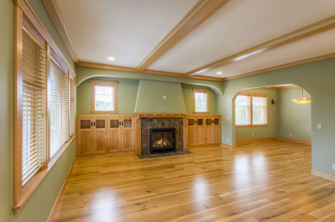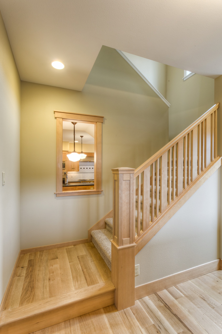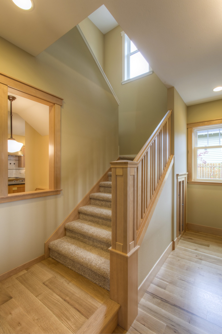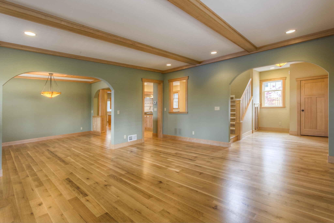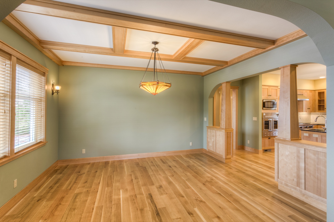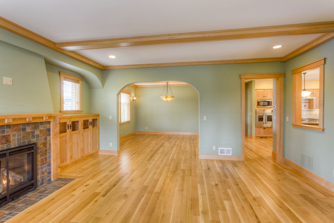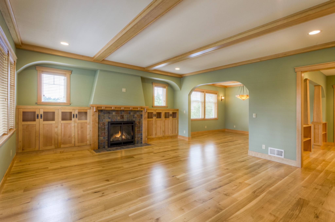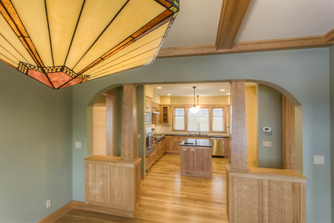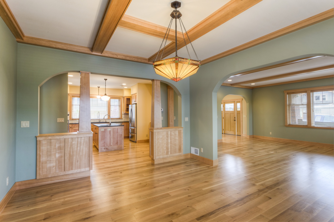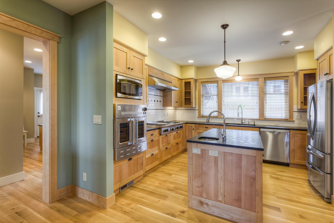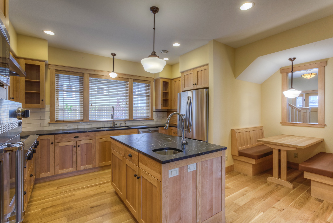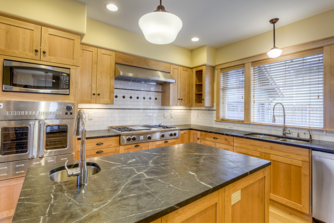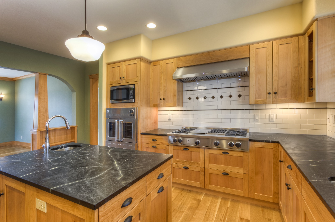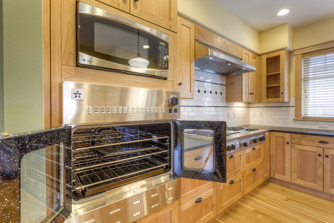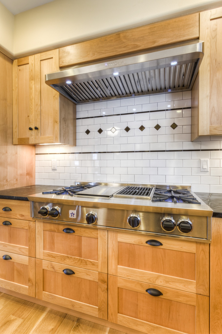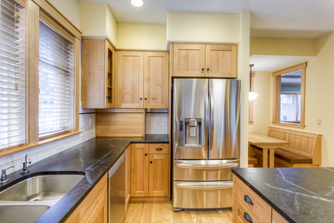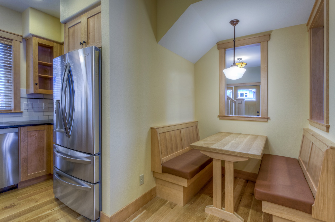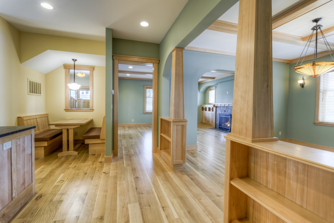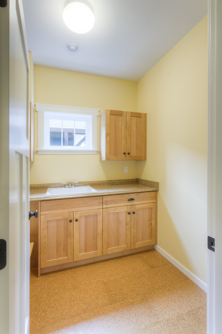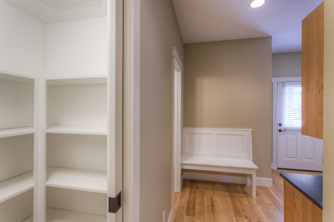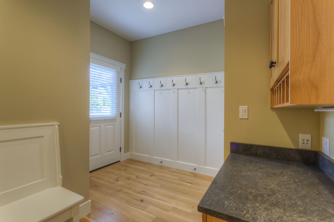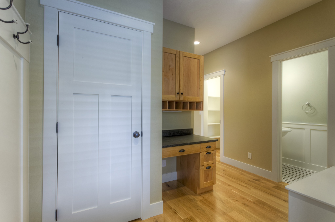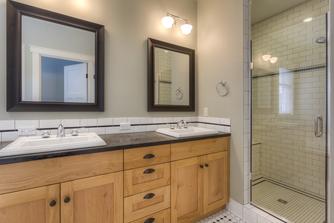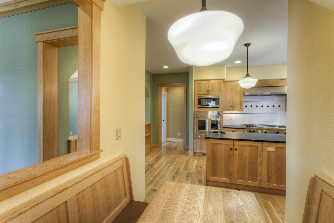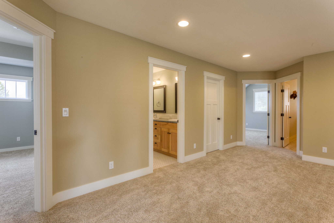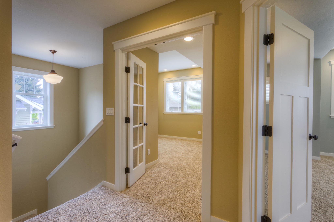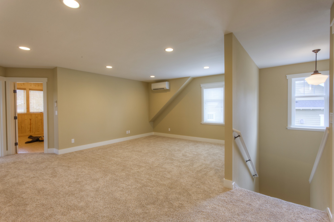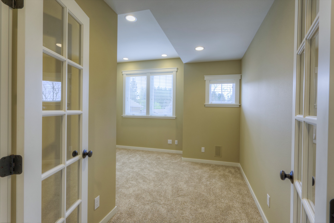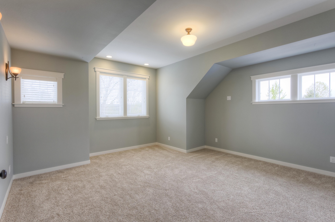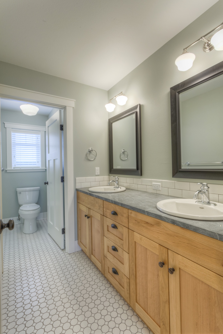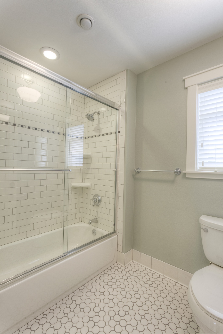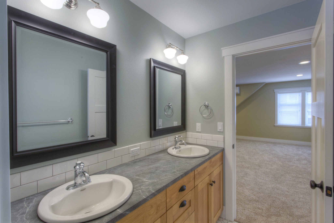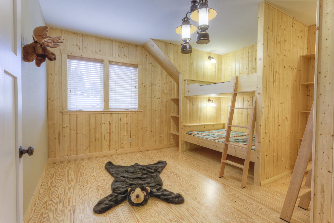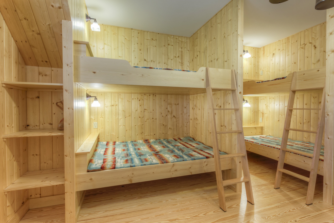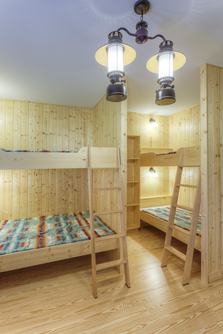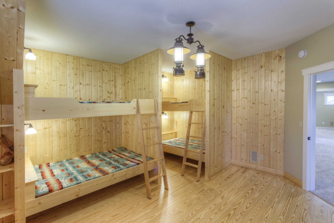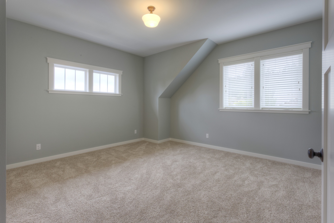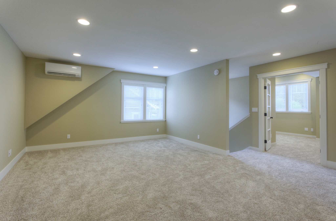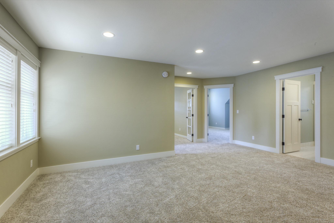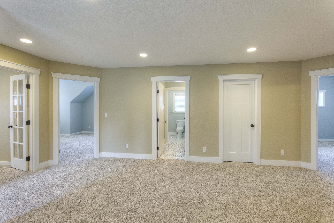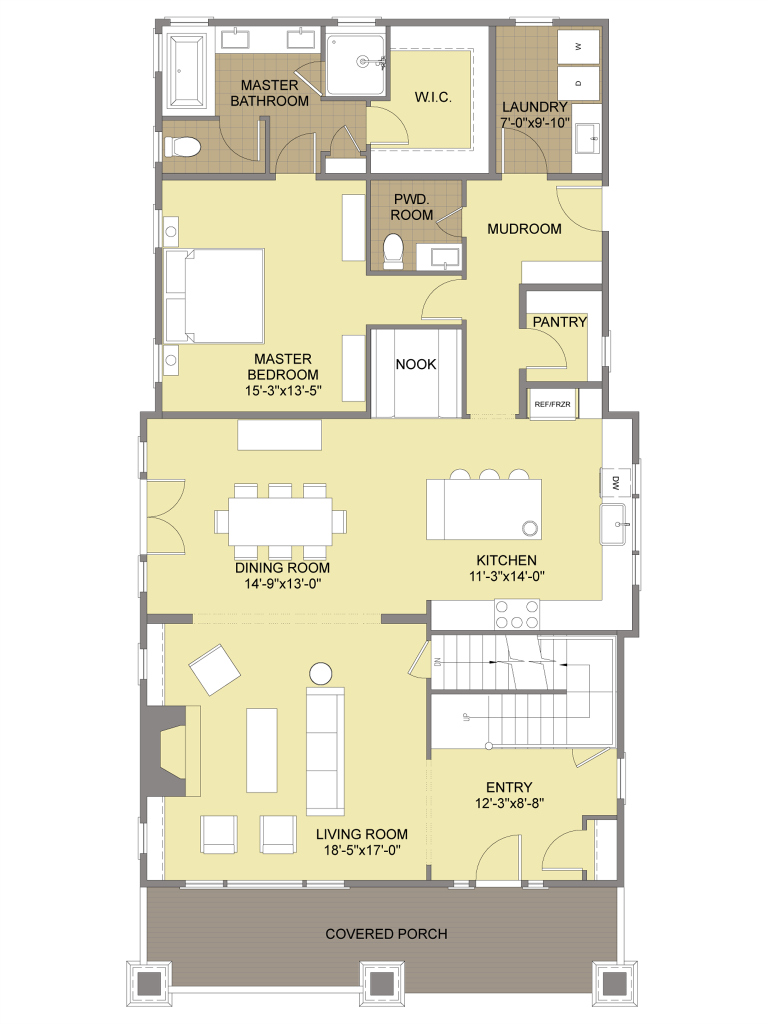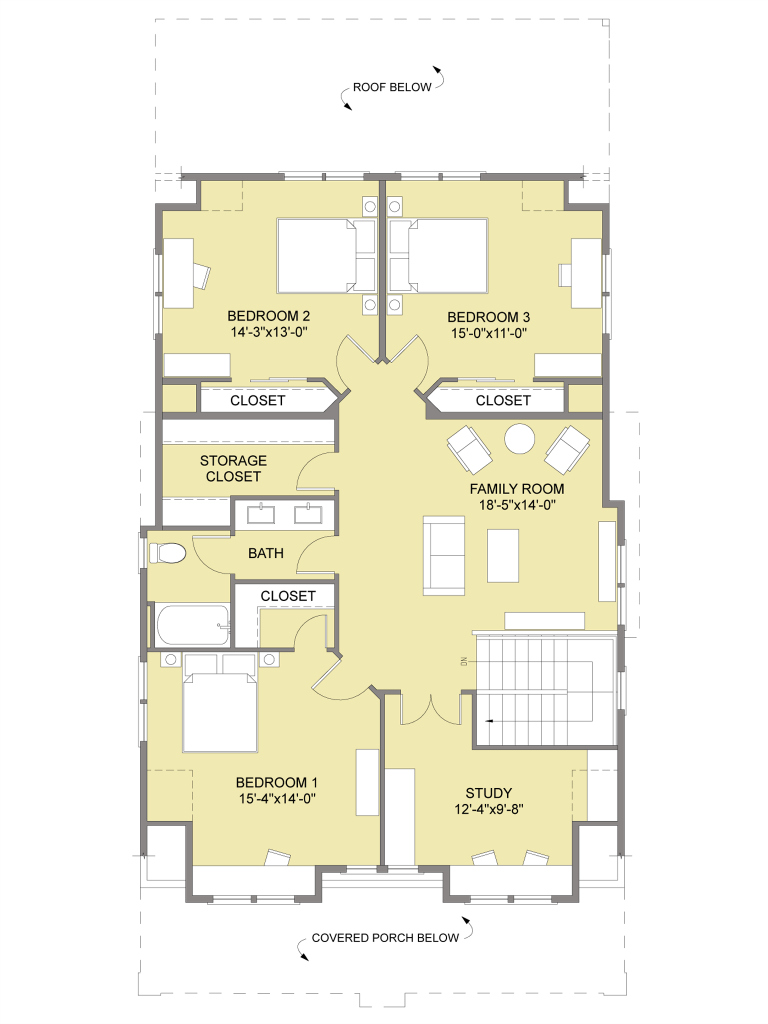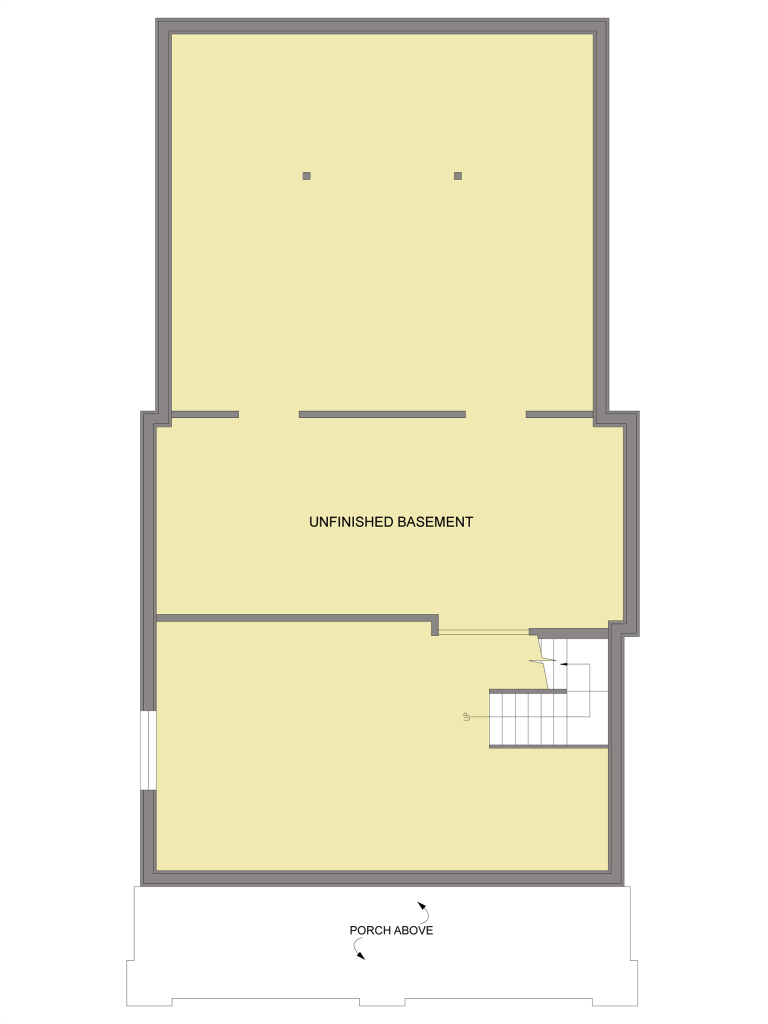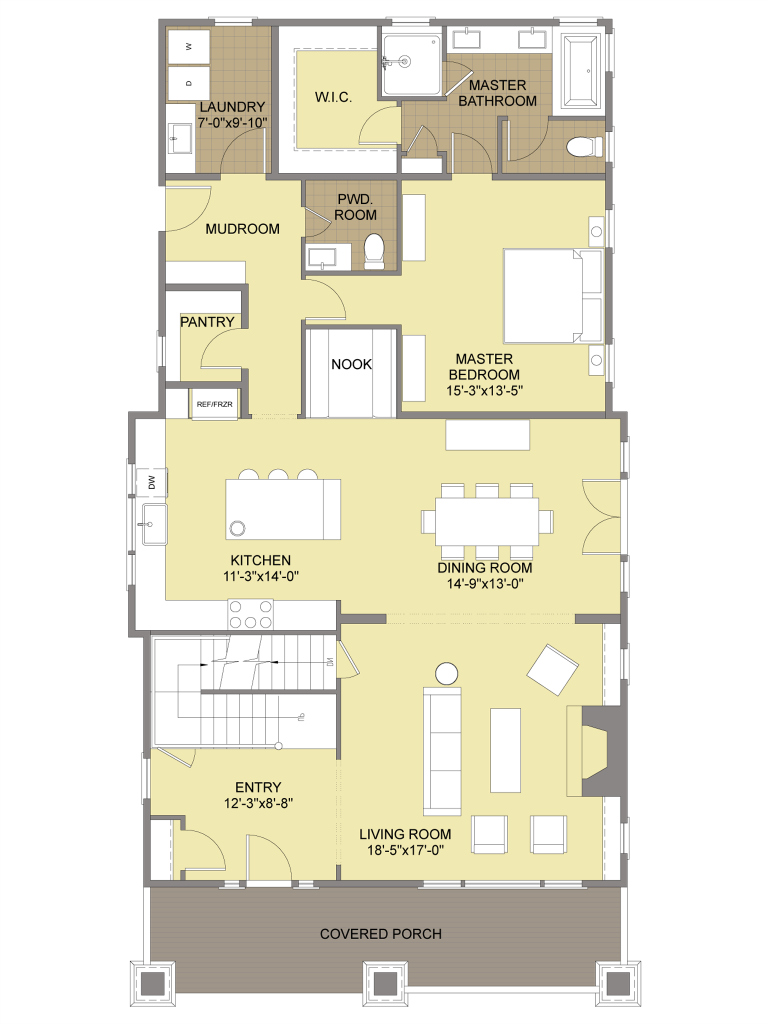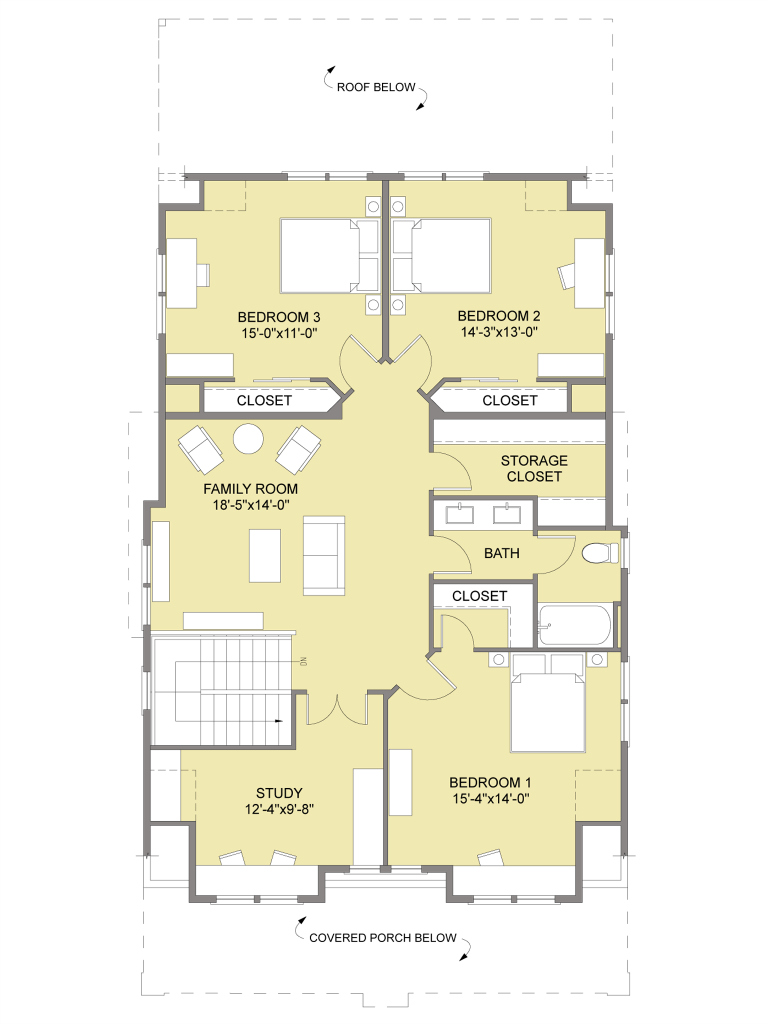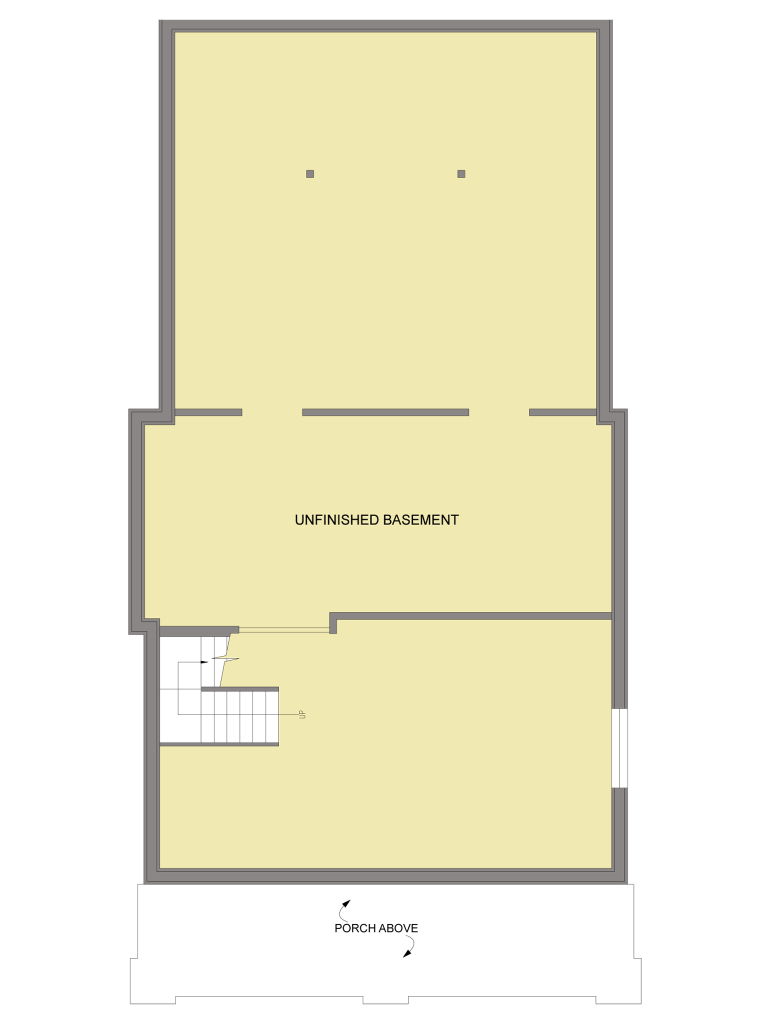A few notes about The Holly house plan:
This plan is now available exclusively on the Bungalow Company website. Here are a few details about the plan: 3,166 square feet with 4 bedrooms and 2.5 bathrooms. Foundation: unfinished basement – ICF construction.
When you and your wife first got married, you never imagined you’d be the couple who had trouble conceiving. Everyone around you was popping out kids like Pez dispensers, but no matter what you did – or how often you did it – nada. You finally took matters out of your own hands and put them into the hands of the fertility specialists who were very skilled indeed, because today you are the proud parents of 4-year-old triplet girls.
Lucky for you the Bungalow home you built just happens to have 3 bedrooms upstairs along with a playroom, where your girls love to run around and scream at the top of their lungs. Someday that playroom will be yours, and you’ll put in a pool table and dart board and your neighbors will be jealous. For now, it’s the room where most of your headaches start.
Also upstairs is your home office where, in 14 years, you may actually be able to get some work done.
The breakfast nook is where you imagine your kids will eventually do their homework. Right now it’s where they throw their chicken nuggets and French toast at each other.
The large walk in pantry is where most days you’ll find Maddy (or is it Nikki – even you still get those two confused) sound asleep surrounded by an assortment of boxes pulled off of the shelves.
In 12 or so years, the full front porch is where you’ll stand, looking as mean as possible as the girls’ boyfriends come to pick them up. Right now it’s where your girls run into your arms for safety when chased by a bug.
And the private porch off your main floor master suite is where you and your wife sip your much-deserved Coronas after getting through another day of being the parents of triplets.
The Holly
- Specifications
- 3,166 sq ft
- 4 Bedrooms
- 2 – Full Bathrooms
1 – Half Bathrooms
$2,600

