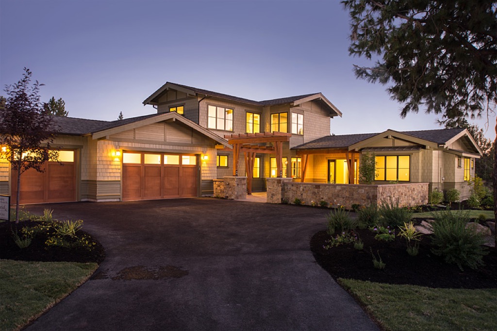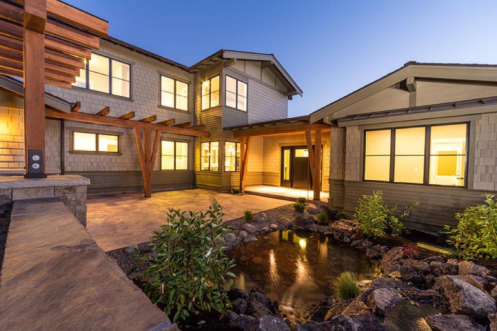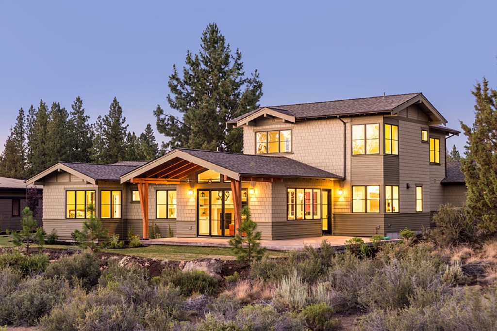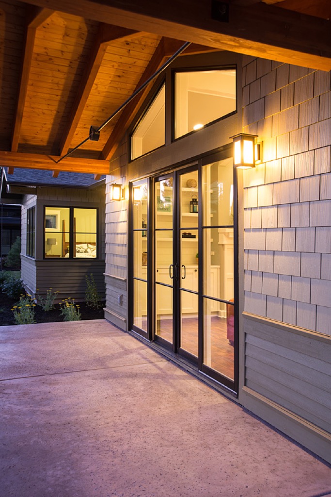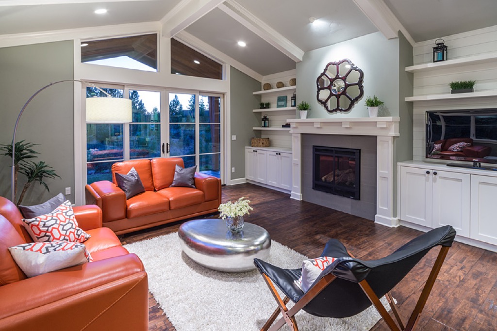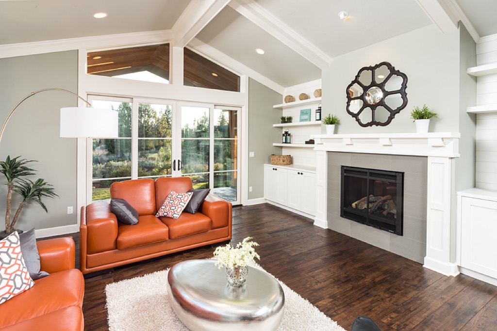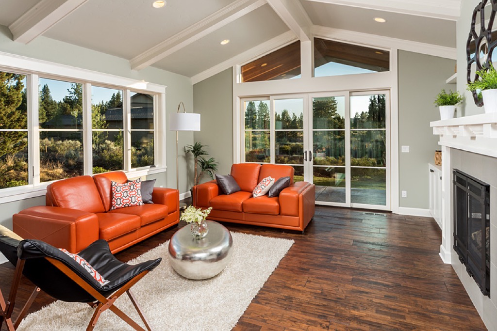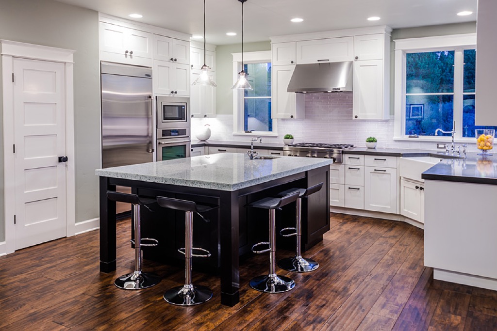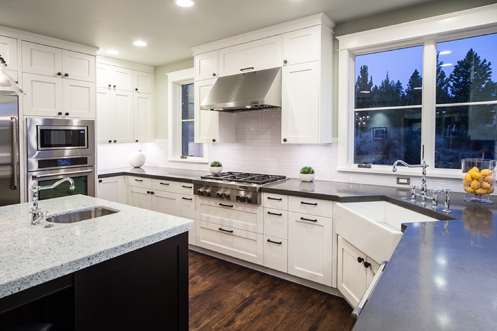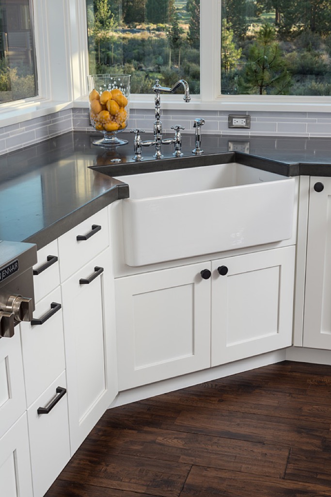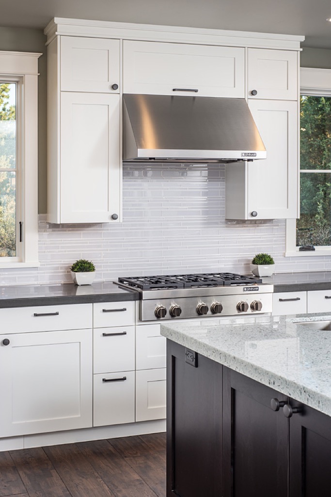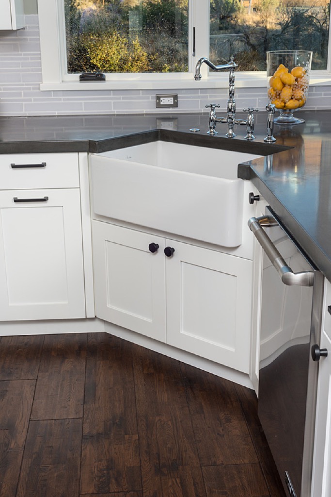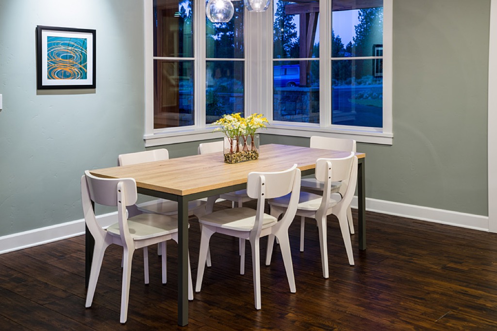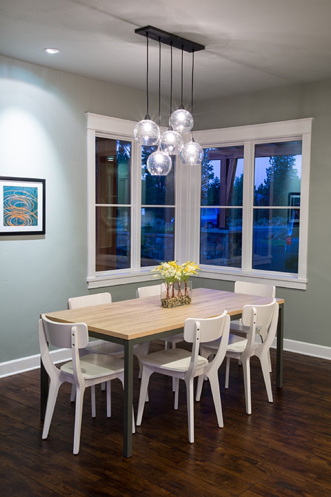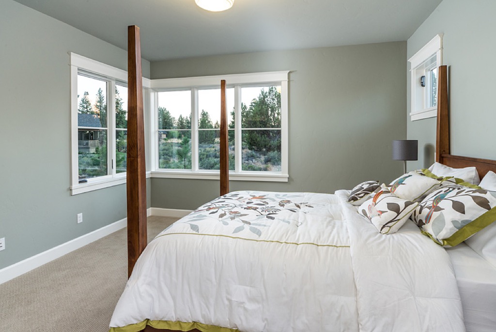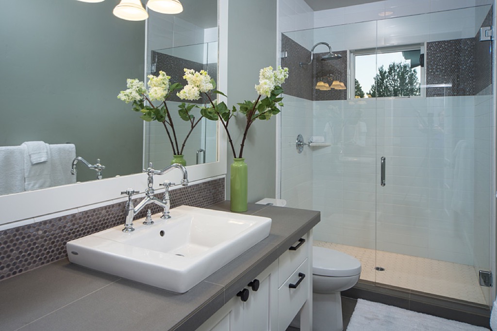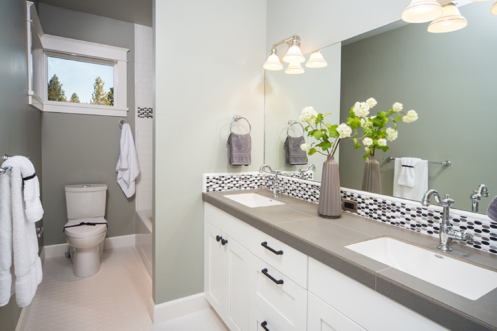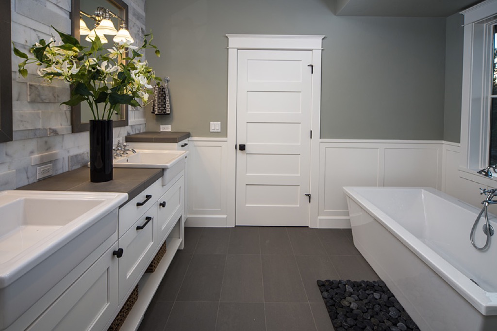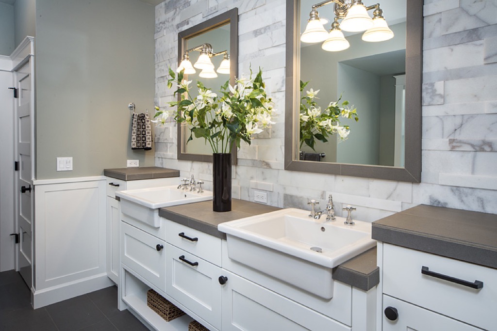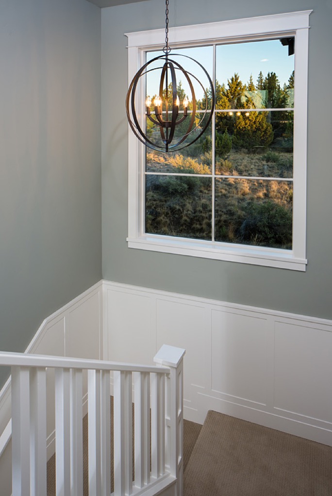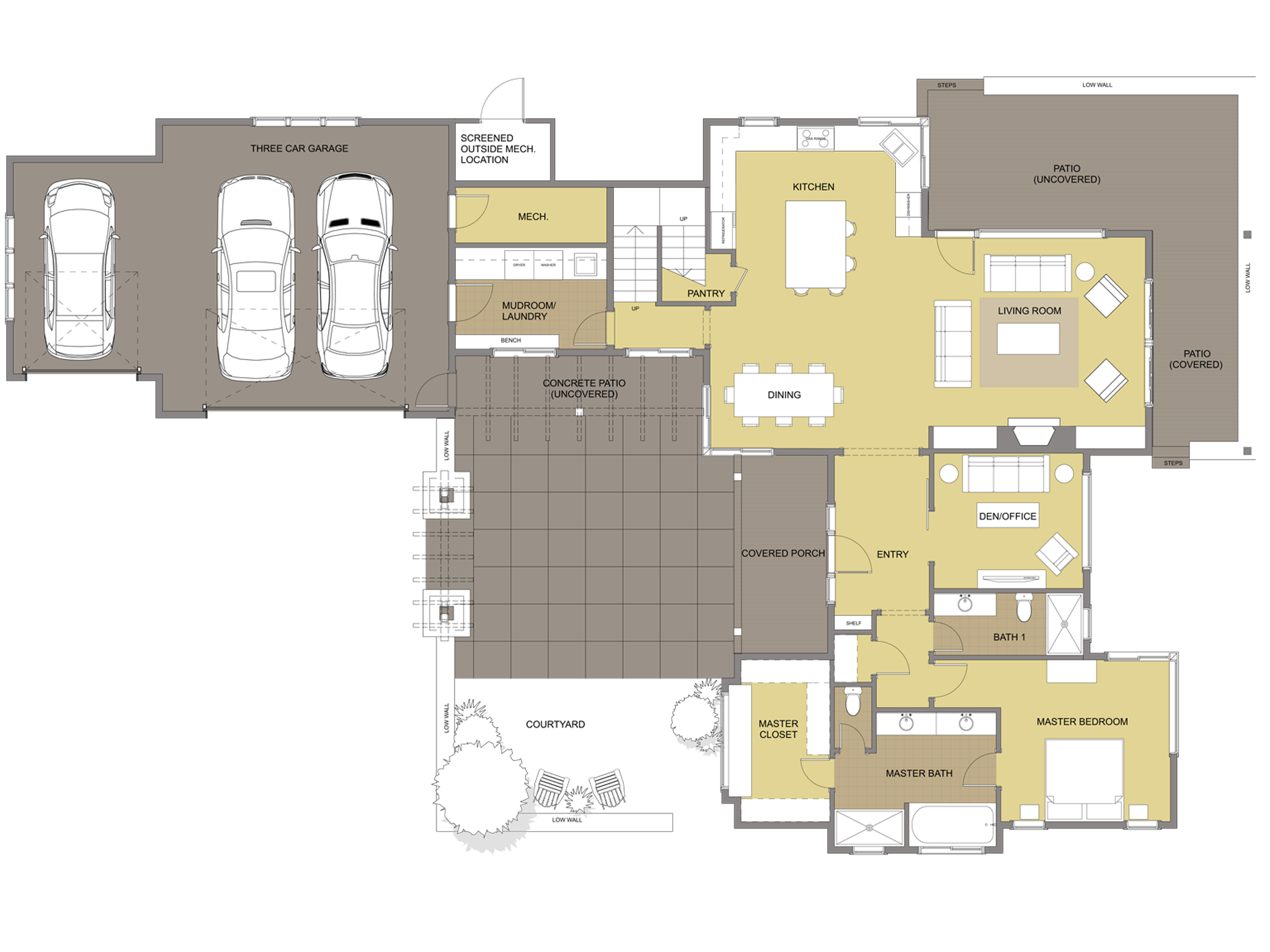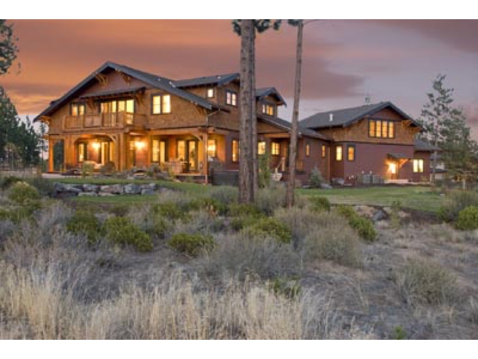House Plan Details
| Pricing | |
| PDF Set | $2,500 |
| 5 Copy Set | $2,800 |
| Detached Garage | 50% off list price with plan purchase. |
| CAD Set | $3,500 |
| Reverse Plans | Additional $500 |
| Estimation Set | $750 ($350 applied to plan purchase within 60 days) |
| Outdoor |
|---|
| Covered Front Porch |
| Square Footage |
| Total……………….2,671 Sq Ft First Floor…………1,967 Sq Ft Second Floor………703 Sq Ft |
| Dimensions |
| Plan Size: 58’x59′ with garage: 94’x59′ Entry: 7′-6″x12′-6″ Play Room: 17’x11′-6″ Entry Patio: 22′-6″x26′ Garage: 3 Car Garage |
| Rooms |
|---|
| 3 Bedrooms Main Floor Master Bedroom Master Bedroom Walk-In Closet 3 Bathrooms Dining Room Living Room Den / Office Play Room Mudroom / Laundry Room Entry Porch Entry Patio Covered Rear Porch Open Rear Porch |
| Kitchen Details |
| Large Island |
This plan not available in Deschutes County, Oregon.

