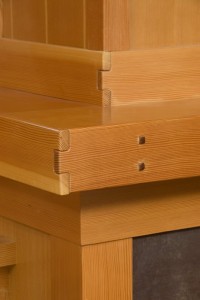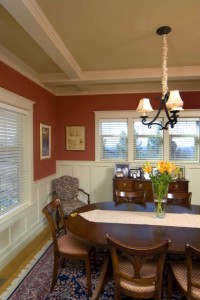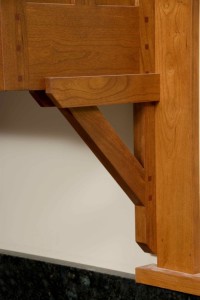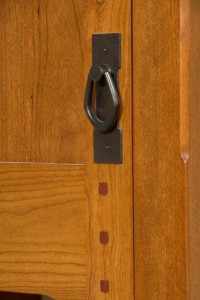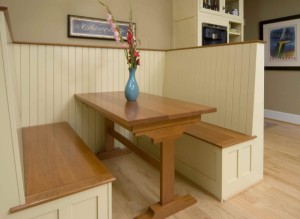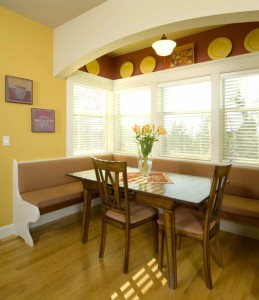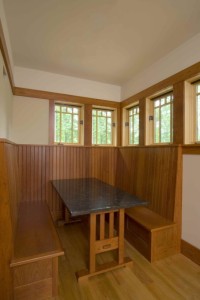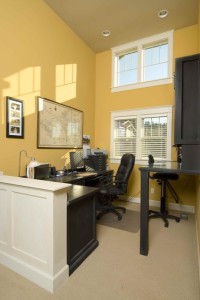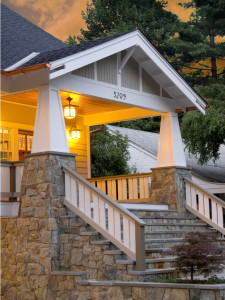
Craftsman Style house plans evolve as a collection of interdependent spaces woven together with hand crafted details, establishing an intimate sense of scale to the home. The front porch is the transition from the elements to built environment where its materials and details set the stage for what can be expected on the interior of the home.
Marking the entry to the home, the porch provides a space for welcoming visitors. The porch serves as a greeting portal to the home and doubles as an exterior living space that reaches out to the community working as a casual gathering place for friends and neighbors. It is the exterior space that envelopes the outdoors and invites the landscape into the home.
The Entry
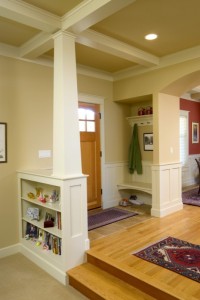 Entering a Craftsman Style home begins at the front porch and transitions into an entry space which creates a barrier from the elements and a space to decompress before entering the living space. The entry also functions as a place to store seasonal coats and shoes, and has evolved as a place to leave behind reminders of the hectic day, like cell phones and car keys, before escaping into the home.
Entering a Craftsman Style home begins at the front porch and transitions into an entry space which creates a barrier from the elements and a space to decompress before entering the living space. The entry also functions as a place to store seasonal coats and shoes, and has evolved as a place to leave behind reminders of the hectic day, like cell phones and car keys, before escaping into the home.
Visual connection from the entry to the porch with high windows in the door or sidelights helps inhabitants connect visually with visitors or strangers prior to opening the door. Even in the smallest of homes, an obvious entry helps organize the coming and going of a family’s daily routine and provides a sense of privacy to interior spaces.
The Living Room
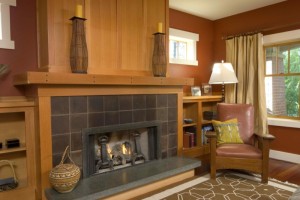 The living room is located adjacent to the entry and has a visual and physical connection to the porch. The flow of these areas is about building a hierarchy of space, and locating more of the open space to public sides of the home.
The living room is located adjacent to the entry and has a visual and physical connection to the porch. The flow of these areas is about building a hierarchy of space, and locating more of the open space to public sides of the home.
Commonly, Craftsman Bungalows were located on deep and narrow lots which made the orientation of living rooms, dens, and dining rooms toward the street side of the home, and focused on pushing bedrooms and bathrooms upstairs, or to the rear of the lot. Ironically, the bungalow fireplace may only be rivaled by the front porch in terms of what makes us “think bungalow.” The fireplace was typically centered on an outside wall flanked by high windows and bookcases – even with the invention of television, stereo and computers, the fireplace has been able to stand its ground as the focal point of the living room.
Flanking book cases have evolved into areas to incorporate televisions and stereo equipment that can gracefully be integrated behind folding doors. In Craftsman Style house plans, there is still a strong inclination to maintain the living room as sanctuary for conversation, reading, and socialization so media equipment is alternatively located in dens or other play areas. Small bungalows strongly rely on the integration of light and a connection to the exterior of the home to create smaller spaces that live large. Living rooms and other public spaces rely on getting direct light from at least two outside window directions while creating views to the outside landscape. Additionally, a visual connection to other public spaces like kitchens and dining rooms provide additional back-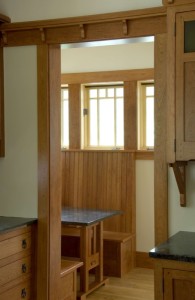 lighting and connection to the outdoors.
lighting and connection to the outdoors.
The transition between public spaces is delineated with a change in ceiling height, or a cased opening detailed with millwork, that relates to window and door trim. Cased openings and varied ceiling heights work in conjunction with the ceiling treatment as part of the road map that identifies and reinforces the use of the space. Cased openings provide opportunities for a change in color or finish material which initiates a transition through the public spaces. Treatments, such as boxed beams, built-in bookcases, and columns, give the room organization and provide a logical pathway for lighting fixtures and furniture arrangement.
The Dining Room
The dining room was the breaking point from public to private spaces and commonly bordered the kitchen with a solid wall, built-in, pass-through or side board. Occasionally the dining room had integrated storage for china and linens and a bank of three to four windows. Depending on the orientation of the home to the adjacent neighbor, these windows may have been high and located over the side board.
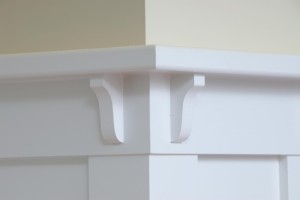
The top of the wainscot sometimes incorporates a plate rail that functions as a place to display pottery or other decorative arts.
Wainscot or chair rail often clad the room providing a sense of identity to the dining room. The top of the wainscot would incorporate a plate rail that functioned as a place to display pottery or other decorative arts. The center for family meals, the dining room has been redefined in the Craftsman Bungalow renaissance as a sub-space of the kitchen, and has been included as a function within, or adjacent to, the kitchen. An attribute of the dining room is the integration of additional natural light as the shared wall between the kitchen ad dining room has been removed, unveiling a continual visual connection thru all of the main floor. As outdoor entertainment and cooking have become a more prototypical activity in American culture, the connection to the outdoors has also become a more integral pattern in the function of the dining room.
The Kitchen
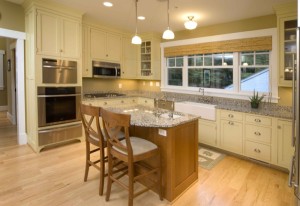 The kitchen, once an isolated work room for the strict purpose of storing, cooking and preparing food, has morphed into the heart of the home. Hierarchy of all public space is planned around the connection to the kitchen. Even in a simple remodel, connecting the kitchen to the other public spaces can revolutionize a once bland diagram. Food preparation has evolved since the 1920s and families now spend less time preparing basic food and more time refining their culinary techniques.
The kitchen, once an isolated work room for the strict purpose of storing, cooking and preparing food, has morphed into the heart of the home. Hierarchy of all public space is planned around the connection to the kitchen. Even in a simple remodel, connecting the kitchen to the other public spaces can revolutionize a once bland diagram. Food preparation has evolved since the 1920s and families now spend less time preparing basic food and more time refining their culinary techniques.
The Kitchen Revolution
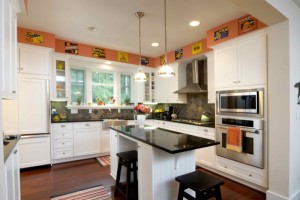 Bridging the gap between urban and agrarian life in the 1920s, the Craftsman Style kitchen was a derivative of a farm kitchen. A kitchen was lucky to have running water, electricity or refrigeration. Root cellars were still common and even bungalows on small urban lots integrated kitchen gardens into the landscape. The kitchen revolution has taken the kitchen full circle, from an isolated utilitarian work area to a fully integrated public space. Arts & Crafts-inspired mill work and joinery celebrate the spirit of the craft.
Bridging the gap between urban and agrarian life in the 1920s, the Craftsman Style kitchen was a derivative of a farm kitchen. A kitchen was lucky to have running water, electricity or refrigeration. Root cellars were still common and even bungalows on small urban lots integrated kitchen gardens into the landscape. The kitchen revolution has taken the kitchen full circle, from an isolated utilitarian work area to a fully integrated public space. Arts & Crafts-inspired mill work and joinery celebrate the spirit of the craft.
Integrating modern appliances into Stickley-esque cabinetry, and cladding the work surfaces with indigenous stone material, philosophically unites modern kitchens with their past.
Tile backsplashes, countertops and floors are now palettes to reinvent, and pay homage to, the highly crafted tile and pottery guilds so crucial to the Arts & Crafts movement.
The Nook
Historically, the nook was located in the kitchen and was fairly utilitarian. The nook was simply a place to have a quick breakfast or lunch and was not adequately sized for a big meal. As the kitchen has become part of the central core of the home and as lifestyles have become more hectic, the nook now functions as a family dining area.
Additionally, the nook serves as a public space to do homework, have a cup of coffee with a friend, or plan the weekly meals. Nooks incorporate seating from four to six people and are now constructed of furniture-quality materials with integrated storage under the seat. Nooks can be located on interior or exterior walls and create an opportunity to use additional windows in the kitchen without adversely affecting upper cabinet storage.
The Butler’s Pantry
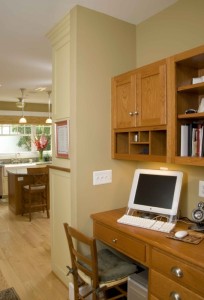 The butler’s pantry has evolved into the chef’s desk and is a small, semi-private space out of sight to pay bills, catch up on email, and keep homework in order. The butler’s pantry functions as a boundary where work, and the link to the outside world, can be organized and put away when necessary.
The butler’s pantry has evolved into the chef’s desk and is a small, semi-private space out of sight to pay bills, catch up on email, and keep homework in order. The butler’s pantry functions as a boundary where work, and the link to the outside world, can be organized and put away when necessary.
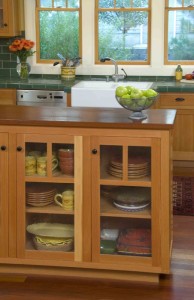 Pantries work as auxiliary spaces to the kitchen and are highly successful in storing bulk food, seldom used portable appliances, and even less attractive appliances, such as microwaves and coffee makers. The walk-in pantry is flexible, durable and less expensive to build than furniture- inspired cabinetry. A well-located and orderly pantry can store all food and let the kitchen cabinets function as a tool box to arrange utensils and cookware. Designing the kitchen around straightforward traffic patterns — like all food is stored in the pantry, all pots and pans are stored in pull out cabinet drawers, and dishes are located out of the cooking traffic pattern — lets the smallest kitchen function smoothly and efficiently. Clear traffic patterns allow everyone to
Pantries work as auxiliary spaces to the kitchen and are highly successful in storing bulk food, seldom used portable appliances, and even less attractive appliances, such as microwaves and coffee makers. The walk-in pantry is flexible, durable and less expensive to build than furniture- inspired cabinetry. A well-located and orderly pantry can store all food and let the kitchen cabinets function as a tool box to arrange utensils and cookware. Designing the kitchen around straightforward traffic patterns — like all food is stored in the pantry, all pots and pans are stored in pull out cabinet drawers, and dishes are located out of the cooking traffic pattern — lets the smallest kitchen function smoothly and efficiently. Clear traffic patterns allow everyone to 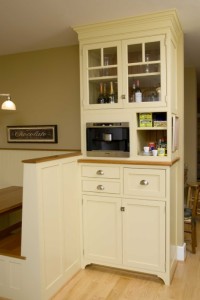 participate in the preparation and clean up of meals. Planning a kitchen diagram that allows for kitchen clean up based on working from dirty to clean and directly to the storage cabinet, can reduce clean up time and crossed traffic patterns.
participate in the preparation and clean up of meals. Planning a kitchen diagram that allows for kitchen clean up based on working from dirty to clean and directly to the storage cabinet, can reduce clean up time and crossed traffic patterns.
Cabinetry can be custom designed around appliances such as coffee makers, and drink, or wine, refrigerators. Locating entertainment functions, not essential to meal preparation, can ease up the flow of a small work space and maintain adequate refrigerator and freezer space for food. The kitchen instinctually works as the heart of the home, creating distinct traffic patterns for both cook and guests. Locating the kitchen adjacent to an exterior entrance, and to an outdoor room, establishes a seasonal and climatic flow to outside cooking and entertaining areas.
The Mudroom
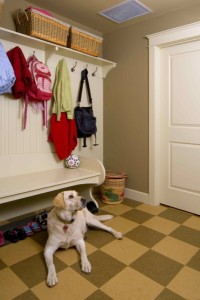 The mudroom has become a necessity in more extreme climates. Original Craftsman Bungalows were located in neighborhoods that were
The mudroom has become a necessity in more extreme climates. Original Craftsman Bungalows were located in neighborhoods that were
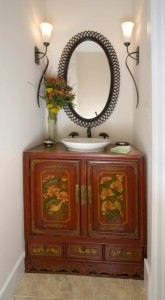
Found objects, like this antique cabinet, bring a stylized and personal touch to the powder room of a traditional Craftsman Bungalow.
designed with narrow and deep lots and where vehicular access was from an alley. Today, circulation patterns from the rear of the house require an additional decompression zone for stowing backpacks, coats, and mail. The mudroom serves as an exit to the backyard an entrance to an attached or detached garage, and as a storage facility for shoes and coats. The mudroom also functions as a laundry center and as a logical space to put garments used for gardening, exercise or outdoor play.
With the direct attachment to the kitchen, the mudroom allows efficiency for busy families as they prepare a meal in the kitchen while working in a load of laundry. A mudroom cabinet can be used as an area to charge cell phones and organize mail; a key element to providing a layer of sanity between family and the outside world. The mail center should also incorporate adequate areas for recycling trash generated from sorting the mail. Introducing a downstairs bath, or powder room accessed off or adjacent to the mudroom, allows for a private and tucked-away solution for family and guest. The powder room – accessed from the mudroom – also discourages children or would-be gardeners from navigating the entire house in search of a bathroom.
The Den
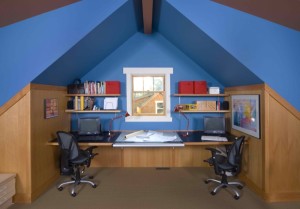 Usually, the den was set up for reading and private away time. Dens in newer homes are set up for library storage and a larger work-at-home space. In many new Craftsman Style homes, dens function as play areas for small children, or to work on art projects.
Usually, the den was set up for reading and private away time. Dens in newer homes are set up for library storage and a larger work-at-home space. In many new Craftsman Style homes, dens function as play areas for small children, or to work on art projects.
Many families have chosen to control, and limit exposure to various media; they have essentially relocated the television from the primary living areas to a separate media area for viewing television and movies.
The den functions well for this use due to its smaller size, which provides the ability to control light and sound. The invention of flat screen monitors, and of smaller audio visual components, has reduced the space requirements for media which lets even a well-appointed media room still function as a play area or at home office. Designating a specific area for entertainment helps control the overall acoustics and intrusion that can be introduced into the home through unmonitored media.
The Staircase
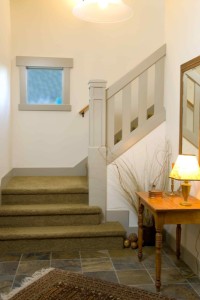 The staircase is many times an afterthought in the design of new Craftsman Style house plans, but is a key element in the design of any small home. The staircase is ultimately a vertical room connecting the public spaces of a home to the more intimate family spaces such as bedrooms and bathrooms. Staircases in small homes need to be generous in width and have a comfortable run-to-rise ratio to facilitate uninhibited flow up and down. Typically, Craftsman Bungalows with second floors locate the stair at the entry, and in most cases, on an exterior wall.
The staircase is many times an afterthought in the design of new Craftsman Style house plans, but is a key element in the design of any small home. The staircase is ultimately a vertical room connecting the public spaces of a home to the more intimate family spaces such as bedrooms and bathrooms. Staircases in small homes need to be generous in width and have a comfortable run-to-rise ratio to facilitate uninhibited flow up and down. Typically, Craftsman Bungalows with second floors locate the stair at the entry, and in most cases, on an exterior wall.
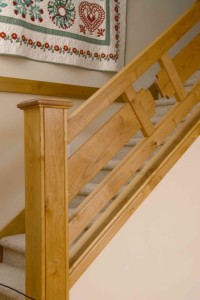 Narrow lot design of the Bungalow does not usually allow for a centrally-located staircase like that in a colonial, cape or farmhouse. Plan book bungalows vary in width from 24 feet to 30 feet. If you centered a 4-foot staircase, it would leave rooms from 10 feet to 12 feet on each side. Generally, public spaces need to be 14 feet to 16 feet wide. Centering the staircase also creates a dark wall in the center of the home which breaks the visual connection to the outdoors and confines the space. A staircase situated on an outside wall allows the primary public spaces to receive natural back-light and a connection to outdoors while maintaining privacy. The staircase is one of the most interesting rooms in any home. It is an ideal place to display books, family photos and collectibles. The staircase establishes the design vocabulary that is carried through the rest of the home.
Narrow lot design of the Bungalow does not usually allow for a centrally-located staircase like that in a colonial, cape or farmhouse. Plan book bungalows vary in width from 24 feet to 30 feet. If you centered a 4-foot staircase, it would leave rooms from 10 feet to 12 feet on each side. Generally, public spaces need to be 14 feet to 16 feet wide. Centering the staircase also creates a dark wall in the center of the home which breaks the visual connection to the outdoors and confines the space. A staircase situated on an outside wall allows the primary public spaces to receive natural back-light and a connection to outdoors while maintaining privacy. The staircase is one of the most interesting rooms in any home. It is an ideal place to display books, family photos and collectibles. The staircase establishes the design vocabulary that is carried through the rest of the home.
Bedrooms
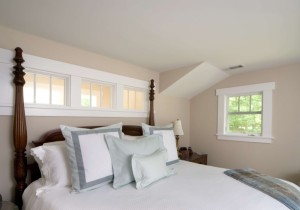 Bungalow bedrooms are a reflection of the overall scale of the home. If a bedroom is for a child or teenager, it needs to be a minimum of 10 feet x 10 feet. If one dimension is a little smaller, the other dimension can be al little longer. The dimensions can be much smaller if the room is used as an infant’s nursery that will later convert into a craft room, reading room, or home office.
Bungalow bedrooms are a reflection of the overall scale of the home. If a bedroom is for a child or teenager, it needs to be a minimum of 10 feet x 10 feet. If one dimension is a little smaller, the other dimension can be al little longer. The dimensions can be much smaller if the room is used as an infant’s nursery that will later convert into a craft room, reading room, or home office.
Bedroom closets can either be integrated into the room with sliding or bi-fold doors, or a single door to a walk-in closet. 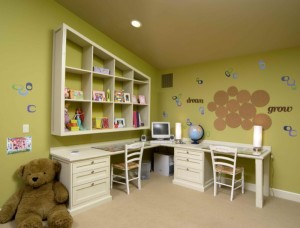 The use of a full swing door is cumbersome in small spaces and limits furniture placement and flow throughout the room. The integrated room closet needs to have a pair of doors between 4 and 5 feet wide, maximum. The organization of the interior of the closet is a key element to a smaller bedroom.
The use of a full swing door is cumbersome in small spaces and limits furniture placement and flow throughout the room. The integrated room closet needs to have a pair of doors between 4 and 5 feet wide, maximum. The organization of the interior of the closet is a key element to a smaller bedroom. 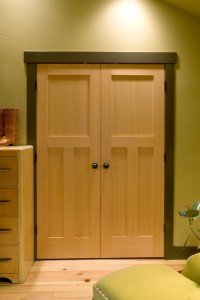 Contracting a closet specialist is a great way to maximize storage and have age-appropriate design solutions for clothing storage. The cost of having a closet outfitter is fairly inexpensive and the hardware is flexible so as the storage needs of the child evolve, so can the closet system. If space allows, a walk-in closet works well, however if a walk-in closet is not at least 4 feet x 5 feet inside, it will actually have less storage than the traditional integrated closet. The benefit of a walk-in closet is that it reduces the number of doors in the room – this ultimately lightens up the flow pattern in the bedroom.
Contracting a closet specialist is a great way to maximize storage and have age-appropriate design solutions for clothing storage. The cost of having a closet outfitter is fairly inexpensive and the hardware is flexible so as the storage needs of the child evolve, so can the closet system. If space allows, a walk-in closet works well, however if a walk-in closet is not at least 4 feet x 5 feet inside, it will actually have less storage than the traditional integrated closet. The benefit of a walk-in closet is that it reduces the number of doors in the room – this ultimately lightens up the flow pattern in the bedroom.
Bedrooms should also be sure to integrate light from at least two directions; the placement of high windows over a bed can be a good way to achieve this. The bedrooms need to be exactly that, a retreat focused on down-time, relaxation and calmness. Creating a space outside of the bedroom for computers and homework lets parents properly supervise computer usage and relinquishes the bedroom from office tasks.
Bathrooms
If a bathroom is shared by two or more bedrooms, compartmentalizing the bathroom allows more than one person to use the bathroom at a time, expediting the flow of the daily routine. 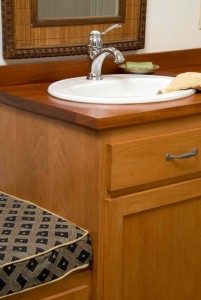 Separating the tub and water closet from the sink area gives full privacy to the bath and partial privacy for sink activities. Designing a bathroom cabinet with adequate storage for towels and bathroom supplies helps clear the vanity for daily use.
Separating the tub and water closet from the sink area gives full privacy to the bath and partial privacy for sink activities. Designing a bathroom cabinet with adequate storage for towels and bathroom supplies helps clear the vanity for daily use.
Jack-and-Jill bathrooms, accessed only from each bedroom, can reduce a hallway door and make each bedroom function as a small suite. The negative to this is the need to plan for an additional door which, if not well laid-out, can create a gridlock of doors. Many designs solve the additional door issue with the use of pocket doors; however, pocket doors are not good at isolating sound and could be disturbing to the adjacent bedroom. For safety reasons, parents should consider if young children should have an unsupervised entrance to a bathroom.
The Master Bedroom
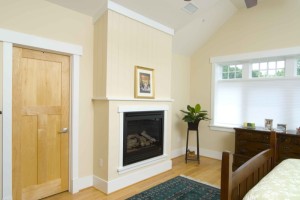 The master bedroom was foreign to original Craftsman house plans, but has become a major focus in new American housing. The master requires a private entrance to the bathroom and a walk-in closet, or multiple in-wall closets. Storage needs have grown as both husband and wife are in the work force and families spend their free time recreating in outdoor activities.
The master bedroom was foreign to original Craftsman house plans, but has become a major focus in new American housing. The master requires a private entrance to the bathroom and a walk-in closet, or multiple in-wall closets. Storage needs have grown as both husband and wife are in the work force and families spend their free time recreating in outdoor activities. 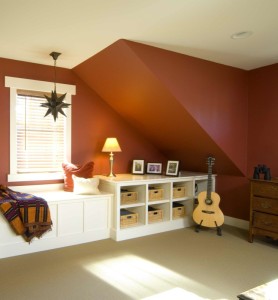 Sporting activities require specific clothing and accessories which increase storage requirements. The master bedroom has become more than just a place for sleeping. The modern master occasionally includes built-in fireplaces, roof decks, or reading areas.
Sporting activities require specific clothing and accessories which increase storage requirements. The master bedroom has become more than just a place for sleeping. The modern master occasionally includes built-in fireplaces, roof decks, or reading areas.
The master bedroom should have room for a king or queen-sized bed, night stands, a dresser and a small conversation area. Creating flexible storage in the master bedroom lets a book shelf cross over to sweater or linen storage with the use of decorative containers; a wall of storage helps store collectibles, family photos and books. An integrated window seat, much like an original inglenook, provides an area to sit and read in privacy while capturing second story views.
The Master Bathroom
The master bath is accessed privately from the master bedroom. 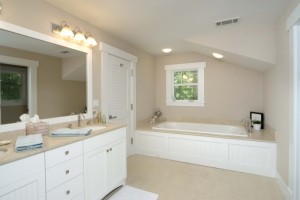 The traditional claw foot tub has been replaced with a walk-in tiled shower and compartmentalized water closet. Many times the vanity includes double sinks with cabinetry below to store supplies and towels. The master bath relies on high private windows to create a well-lit and ventilated bathroom. In larger master bathrooms a soaking tub is used in addition to a walk-in shower and provides a private space to unwind. Master closets are typically accessed through the master bath, reducing the disturbance created when couples keep different schedules.
The traditional claw foot tub has been replaced with a walk-in tiled shower and compartmentalized water closet. Many times the vanity includes double sinks with cabinetry below to store supplies and towels. The master bath relies on high private windows to create a well-lit and ventilated bathroom. In larger master bathrooms a soaking tub is used in addition to a walk-in shower and provides a private space to unwind. Master closets are typically accessed through the master bath, reducing the disturbance created when couples keep different schedules.

