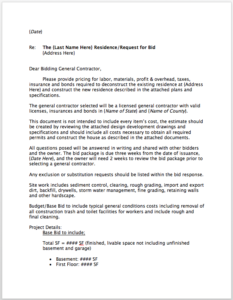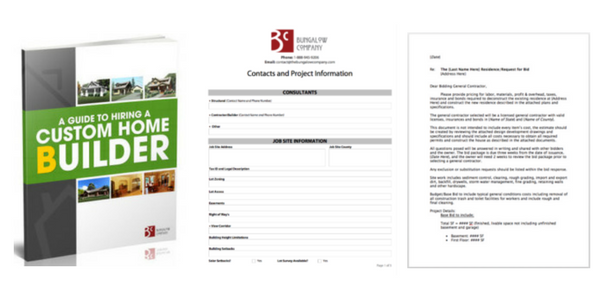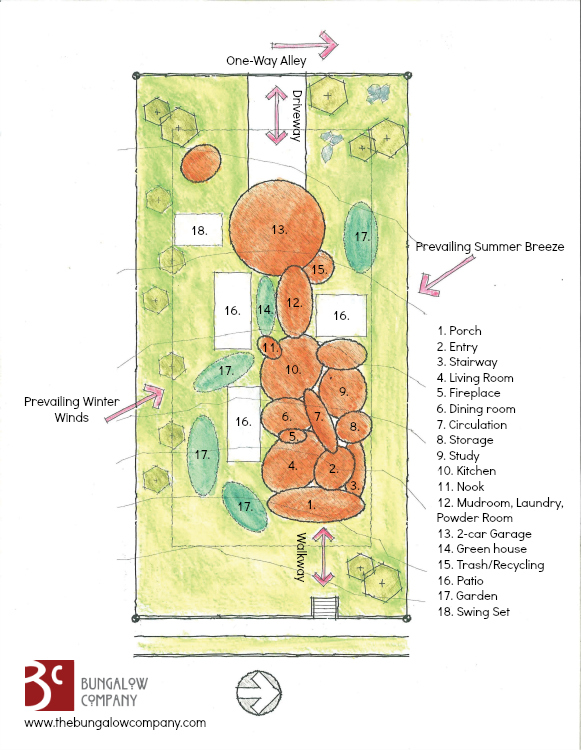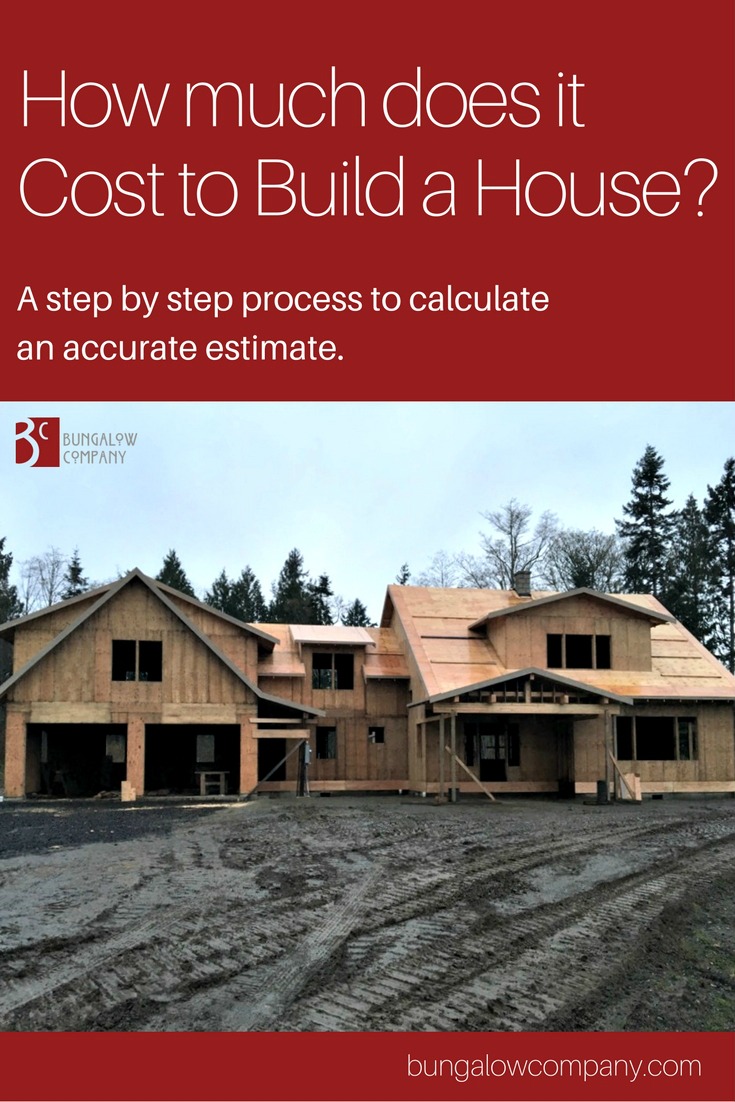How much will it cost to build a house?
Here is the step by step process to get an accurate estimate.
Calculating the Cost of Building a House – Table of Contents
Step 1: Home Building Basics
Building a new home is the largest investment most people will make in their lifetime, so it is important to get it right the first time. The understandable question that we’re asked time and time again is: “What does it cost to build a house?”
As you’ve guessed, it’s not an easy question to answer. But we’ll teach you how.
This Guide
This guide will take you step-by-step through the complex process of learning what goes into designing and building your dream home, the impact that the lot will have on the design, understanding primary building cost, and making sure that you and your builder are on the same page so that your home construction is on time and on budget.
Knowledge Relieves Anxiety
As you go through each step along the journey to your new, custom-built home, you will need to hire several experts from several disciplines, who will have to work together to ensure that your new home comes together as a whole.
By learning what to expect well in advance, you’ll be able to develop a budget that will cover all contingencies and ensure a relatively stress-free time period while you wait for the day when you can move into your new house and start making it your home.
Preparation
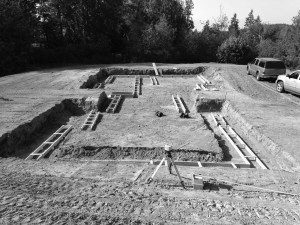 Everyone has a dream of what they want their home to look like – the number of rooms, the view, the amenities. And they know the setting in which they’d like the home to be placed. The setting is the land on which the home will be built – corner lot in a housing development, close to a lake, with a territorial view, on a slope, etc. The complexity of the setting, and the climate in the region where the home is being built affects the cost of the build.
Everyone has a dream of what they want their home to look like – the number of rooms, the view, the amenities. And they know the setting in which they’d like the home to be placed. The setting is the land on which the home will be built – corner lot in a housing development, close to a lake, with a territorial view, on a slope, etc. The complexity of the setting, and the climate in the region where the home is being built affects the cost of the build.
You may have had a piece of property for years, just waiting for the time when you’re ready to build it. Or you may have purchased a property with structures already on it which you’ll remove so your builder can start anew…or you are looking for an empty lot to build on.
Each instance will have a different impact on how your home will be designed and built, and, again, its ultimate cost.
Choosing Your Builder
After all your preparation comes perhaps the most important part of the process – the putting together of the home itself – the crafting of it, you might say – using quality materials and following all building codes, by an experienced and knowledgeable home builder.
Following the instructions in our ebook: A Guide to Hiring a Custom Home Builder will help you choose the right builder for your project.
Our goal is to ensure that you have all the information necessary so you can make informed decisions about every step of the process of building your dream home.
Step 2: Know the Experts and Fees Involved in Building a Custom Home
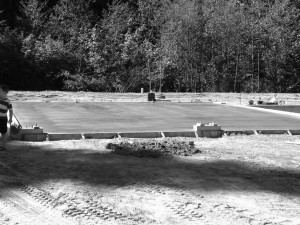 It can take anywhere between eight and twelve months from the time you purchase a lot, choose the design of your home and start interviewing builders, to the time you finalize your choices, acquire a loan, have blueprints made, have the house built and ultimately move in.
It can take anywhere between eight and twelve months from the time you purchase a lot, choose the design of your home and start interviewing builders, to the time you finalize your choices, acquire a loan, have blueprints made, have the house built and ultimately move in.
Choosing the best custom home builder for you and your project is essential to its success. Remember, you will likely be working together for 6-12 months; so as in any relationship, there needs to be trust and clear, honest communication. Our guide How to Hire a Custom Home Builder will help you through this process.
The entire process is an intricate one and can involve up to 30 different businesses and entities.
The cost of the home construction itself will be your largest expense, of course, and that cost is impacted by characteristics of the lot where the home will be built. So in our next installment, we’ll talk about The Land, and after that, we’ll go into detail about Primary Construction Costs.
For now, let’s discuss the fees that will be due to everyone who will be involved in the construction of your new home.
The Experts and What They Do
Architectural Design Fees
If you want a custom-home, designed from scratch you will need to hire an architect or designer to design the home and prepare detailed blueprints. The fee for this is anywhere from 5% to 15% of the construction cost of the home.
If you can find a pre-existing house plan that is close to the design you want, you can save many thousands of dollars and often months of time compared to a custom design. Most existing house plans can be modified to suit the specific needs of you and your family. A pre-existing plan typically costs 2% or less of the home’s construction cost.
Example
For example, let’s assume that you are going to have a 2,000-square-foot house built and the cost for construction will average out at $200 per square foot.
Existing House Plan
$1,800 to $3,000 + Modifications
Custom Designed House
(The above is just an example. As we’ll explain in the Budgeting for Home Construction section of this course, even two houses being built to the same plan will not cost the same, for a variety of reasons.)
Structural Engineer Fee
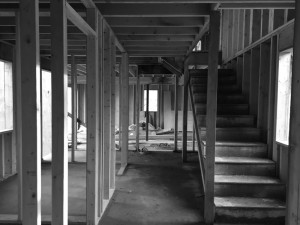 Whether you are having a home built according to a pre-existing plan or a custom plan, you will likely need the stamp of a structural engineer. Many local/state governments require that a structural engineer go through the plans for any new building to confirm that the specifications will work for a certain geographic area.
Whether you are having a home built according to a pre-existing plan or a custom plan, you will likely need the stamp of a structural engineer. Many local/state governments require that a structural engineer go through the plans for any new building to confirm that the specifications will work for a certain geographic area.
New home construction is done in stages, and with each stage an inspector will visit the home to ensure it conforms to the International Residential Code (IRC). The IRC is a minimum standard, and your builder should really build to exceed that code. The engineer can take a look at the plans and often help to simplify the structural design, and ensure that the mechanical, electrical and plumbing systems are meshed together properly, which in turn can save both money and time during the permitting process and the construction of the home.
Loan Fees
A “New Construction Home Loan” is handled very differently from a loan to purchase an already existing house.
You will interview at least three lenders to see who can offer you the best rates. Once your loan is approved, your builder will “draw” upon that loan at certain specified times to pay for work done. An officer of the lender will visit the home to ensure that the work actually has been done and that everything meets code.
Be sure to talk to each lender you interview about how they handle their loan fees.
Recommended Reading: Residential Construction Loans: 10 Things You Should Know
Potential Fees from a Variety of Professional Firms
Professional firms you may need to employ include surveyors to ensure that the lot you wish to purchase has been platted properly, geotechnical engineers (who ensure that the soil on which a home is to be built is suitable), and energy experts should you desire a “green” home.
Permit Fees
Local and city governments will require that you have permits to build or install the various systems of your new home. The permits needed will vary from city to city. Some cities can be very highly regulated, others – not so much.
Will an existing building on the plot need to be demolished? You’ll need a permit for that. Building a pool? You’ll need a permit. The list goes on. Prices for each permit will vary. It’s a good idea to speak with your local building department before you begin the process to get an idea of the individual permit costs.
It is up to you, with the assistance of your builder, to ascertain and acquire the required.
Site Preparation Costs
You’ll need a permit to demolish any structures on your property before constructing your home. You’ll also need to pay someone to demolish or deconstruct the structures and remove the debris.
- Other potential costs – questions to ask:
- Does the lot need need to be graded?
- Will you need a brand new septic tank?
- Will power and water hookups need to be added?
Primary Construction Costs
We’ll talk about this in more detail below, never fear! Construction costs include the exterior (the frame of the house, the roof, etc.) and the interior (flooring, counter tops, etc.)
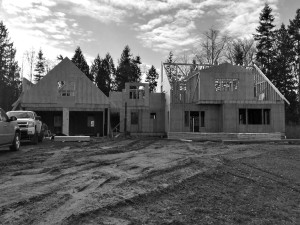 Builder / General Contractor Fees
Builder / General Contractor Fees
Your builder will charge you a percentage of the total cost of the home to build it. This often starts at the 10% range, but may be higher. When you first meet with and interview potential builders, the question of their fee is one you’ll need to ask. (More about this in the next E-mail lesson.)
Hardscaping and Landscaping
Once your builder has completed your home, there’s still the “hardscaping” – the driveway, patio and walkways, and the “landscaping” – the irrigation system, laying of sod and planting of trees, as well as outdoor lighting, to be considered.
Final Cleanup
There will always be debris left over from the construction process on the interior and exterior of the home that you’ll want to have removed / cleaned.
Sales Tax
All materials you purchase (or your builder or sub-contractor purchases for you) will come with a sales tax.
Real Estate Tax and Insurance
Once you begin the purchase of the land on which your home will be built, you will owe real estate taxes.
You will also want to consider taking out a Home Owner’s Insurance Policy as soon as construction on the home actually starts. Ascertain that your builder – and any subcontractors they employ – have their own insurance in case someone gets injured on the job.
Unforeseen Expenses
There will always be unforeseen expenses, for which you will need extra cash on hand. Always try to budget about 5% of the cost of the home for unexpected costs.
By using due diligence and hiring the most experienced and skilled professionals in each discipline, you’ll make the process as stress-free as possible!
Step 3: Know Your Lot Characteristics – They’ll Affect Your Cost to Build a House
When you start interviewing architects/designers or builders about your dream home, this is the very first question they will ask you:
Do you already own a piece of land (a lot) or do you need to purchase one?
Everything follows from that answer.
You already own a lot
All lot dimensions are important in determining how large the footprint of your home can be. And building codes will dictate the maximum height of your home, setbacks, easements etc.
Recommended reading: Ready to Build? First Get to Know Your Lot.
The lot characteristics should inform the floor plan and features of the home you build and, most importantly, should inform how your home is oriented.
How to Orient Your Home – Questions and Considerations
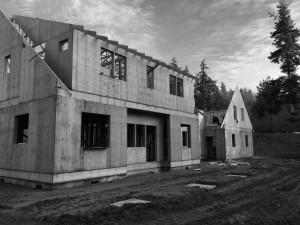 Does your lot have a view? If so, where would you like to be to enjoy that view? Do you entertain outdoors often? If so, would you like to easily transition between the kitchen and the backyard? Is it important for you to have the ability to open up the living areas to the yard? Where will the access points be for the front yard, backyard and side yard?
Does your lot have a view? If so, where would you like to be to enjoy that view? Do you entertain outdoors often? If so, would you like to easily transition between the kitchen and the backyard? Is it important for you to have the ability to open up the living areas to the yard? Where will the access points be for the front yard, backyard and side yard?
For example: If your lot has nice views to the backyard, you might think, “I want to create a way to come and go to the backyard, let the dog in and out,” – control points to bring people in and out of the house and be able to open up the backyard in nice weather between the kitchen, dining room and living rooms.
Often a side living home is nice on a corner lot. If you live within the urban fabric and are fortunate to find a corner lot you have some great options. Positioning the home to the side yard area can create more privacy and expansive views, as often the closest neighbor on that side is 60 or more feet away. Additionally, this allows for good use of sunlight as there are no buildings or vegetation to block the light.
You do not own a lot
If you don’t own a lot, you’ll want to start looking for one. The lot is the canvas for your home and without knowing its characteristics, you won’t know the right plan to take advantage of a beautiful view or to maximize privacy within a neighborhood. Finding the right lot and buying it is the first step of the process.
Lot characteristics Checklist
When looking for a lot, there are many factors to take into account which will affect how much it will cost to build a house – and maintain it once it has been built. The following is a checklist of lot information that you will need to collect, in order to discuss with your designer, builder and the different service providers you’ll need to employ to know how much to budget for each item.
Lot location
Certain lot locations come with greater expense. Here are some questions to ask about your lot:
- Is the lot located in a flood plain? If so, this will affect the costs to insure the house. The builder may suggest that a sump pump be installed in the basement to help disperse excess water.
- Is the location subject to earthquakes? You’ll want to consider adding earthquake insurance to your home owner’s insurance policy.
- Is the lot in an area that could be affected by forest fire? Make sure that your home owner’s insurance covers that kind of damage.
Lot dimensions
 As mentioned above, the lot dimensions constrain how large the home can be. You will hear terms like “building setback,” meaning how far an element of your home must be “set back” from the edge of your property line. “Lot coverage” refers to what percentage of your lot can be covered by the elements of your home.
As mentioned above, the lot dimensions constrain how large the home can be. You will hear terms like “building setback,” meaning how far an element of your home must be “set back” from the edge of your property line. “Lot coverage” refers to what percentage of your lot can be covered by the elements of your home.
Which way is North?
The best orientation of your home depends on where you live and what natural features dictate weather patterns in the area. Most people want their homes to be oriented north-south, with the living room to the north and the bedrooms to the south.
Weather patterns
“The prevailing weather patterns” is a term you’ll become familiar with. Does the lot sit out in the open with nothing to prevent the wind from whipping around it – and from what direction does the wind typically come? Does the location get a lot of snow? Is it typically damp or dry – and what building materials work best in these conditions?
Lot access
- Where will your driveway / garage be located?
- Will you access your lot from the front, side or back?
- Is your lot set in a neighborhood with many other homes, so that all roads are paved including those in the residential area? Or will it be in a rural area with only a dirt or gravel road leading to it?
- If you’re in a rural area, who owns the land surrounding yours? If so, is there an easement in place?
- Will you need to maintain the road to your property, or will it be the responsibility of the local government or home owner’s association?
Lot character
- Is the land flat or sloped, and if it is sloped, in which direction does the slope run?
- Will the land need to be graded to be flat, or are you going to take advantage of the slope to build part of the house right up against the slope?
- Old growth trees?
- A pond or lake?
- A view that you want to maximize?
Public utilities
This is an important point – if the lot already has water and sewer connections, it will be much less expensive to connect your new house to them. What about electricity and cable? If you have to install these items, of course the price will be higher.
Site Preparation
Your builder has the blueprints, but before the house construction can start, the location on the lot where the house and any other elements are to be placed needs to be prepared.
This includes removing any debris, demolishing or deconstructing any other buildings on the site, removing any unwanted trees, and finally grading and leveling the lot.
If you are going to have a septic tank installed, now’s the time to decide where it will be located.
Post-Build Hardscaping and Landscaping
Hardscaping
Once the home is nearing completion, it will be time for the driveway concrete to be laid, and sidewalks to be laid if needed / desired. Consult with your builder about the slope of the driveway, if any. You will want water to be able to run off the driveway, but you don’t want the slope to be so as to make parking a problem in wet or icy conditions.
Landscaping
Your builder may frame and pour your driveway for you, but you will need to hire a landscaper to lay sod, unless you want to do this yourself. Typically landscaping is the very last thing to be accomplished with your house.
Print and review the Request for Bid Letter from the bonus materials before you read this lesson. This is a document that you are free to edit and submit to builders you are considering.
The Request for Bid Letter will help to ensure that you are comparing apples to apples from different builders. And make sure you understand the concept of allowances – you want to know that there is enough in the budget to cover the interior finishes that you have in mind. Also note the section at the end where you can add your own allowance line items.
Okay, Let’s Get Started!
You‘ve purchased your lot and have a plan for your dream home in hand. You’ve either bought an existing house plan or worked with a designer or architect to create one. (If you’ve purchased from The Bungalow Company, you likely have an Estimation Set in hand. An Estimation Set is a complete set of plans that our customers can show to prospective builders to get an accurate building estimate.)
Just the Basics Base Price
If you’ve discussed your plans with friends or family who have built a custom home, you may have a guess about what your house will cost to build. But chances are that the estimate you receive from your builder won’t match your predictions exactly.
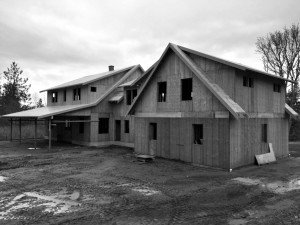 The final build cost depends not only on where you are building, the readiness of your lot, and many other factors, it also depends on “premiums” – the different levels of finish in outfitting both the exterior and interior of the home. For example, two homes might be identical except one owner chooses vinyl windows, while the other owner prefers the look of wood. Wood windows can cost thousands of dollars more.
The final build cost depends not only on where you are building, the readiness of your lot, and many other factors, it also depends on “premiums” – the different levels of finish in outfitting both the exterior and interior of the home. For example, two homes might be identical except one owner chooses vinyl windows, while the other owner prefers the look of wood. Wood windows can cost thousands of dollars more.
Bottom line: there is a base price per square foot that includes basic exterior and interior elements, but that price will increase should you prefer top-of-the-line, or “premium” elements.
When you first talk to your builder, he or she will likely give you a base price that includes those basic elements. This is the lowest price at which your home can be built, and won’t include any premiums – it also may not include items like driveways, landscaping, garage finishes, porches, or decks. Make sure you understand what is and is not included in the estimate you receive from your builder.
Your builder should provide you with line-item estimates of each cost, including the formulas used, so you can clearly see how elements are budgeted for. You then have a better idea of what premiums you can add in, and how much each premium will add to the cost of the home.
Understand Premiums – They Can Increase Your Cost by 50% or More
Take for example the code to which your house is built. A building code is actually just the bare minimum of what is necessary to ensure that your home meets safety standards. For example, a home security system isn’t required by code, but you may want one all the same. This will add to the cost of the home.
Carpeting versus hardwood floors, paint versus wallpaper, hardware, molding and trim, hollow-core versus solid wood doors – the choices you make for each element will affect the cost of the home, so it’s critical that you and your builder are clear on the finishes you desire and what they will cost.
By having good communication with your builder, and knowing what premiums are and how much they add on to the cost of your home, you can make an informed decision and better manage your budget.
Be Wary of Quick Answers
A few paragraphs ago we said that your builder will probably give you a baseline price, and then discuss with you what premiums you’d like to add in.
Not all builders take that approach.
Some builders will present you with an estimate that covers only a handful of line items, without going into detail. Others will provide you with hundreds of line items – of specific costs for each element. It is that kind of attention to detail which makes for an accurate estimate. Some builders will charge for this level of detail in an estimate – even if you have to pay for the estimate, it will likely save you money and minimize confusion in the long run.
Allowances: Don’t Make Assumptions on Price – Get Details from Your Builder
If you get preliminary estimates from a couple of different builders, and the estimates vary widely, make sure you check the allowance line items to see exactly what is included in the estimate (see the attached Request for Bid letter). For example, did one builder give you a baseline price and nothing more, while the other included prices for preparing the building site? The first builder would add that on as an extra, whereas the second builder has given you that information up front.
When comparing different estimates, make sure you are comparing apples to apples.
It’s important that you realize that if something is not on the plans for your home – it is not going to be in your home when building is complete. Your house plan is your contract.
Step 5: Custom Home Building Overview and FAQ
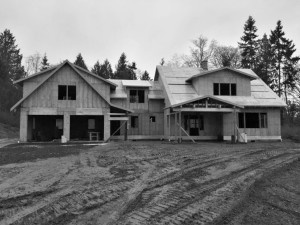 As you can see, building a custom-built house is an involved process. You and your builder will need to work as a team to ensure that the build goes smoothly and that you avoid surprises along the way to your dream home.
As you can see, building a custom-built house is an involved process. You and your builder will need to work as a team to ensure that the build goes smoothly and that you avoid surprises along the way to your dream home.
The best way to ensure that your home is built just the way you want it to be is to have a set of detailed Construction Plans.
These plans will not only show what the home will look like but also show:
- material specifications
- method of construction
- structural specifications
- that the design meets the fire and life safety portions of the building code
The more detailed these plans are, the easier it will be for your builder to ask for and receive accurate bids from subcontractors, when the builder is putting together his/her estimate for you. Remember that the plans ARE your contract with the builder. If a detail isn’t specified on the plans, it isn’t part of the contract.
Frequently Asked Questions:
Is a New Construction Loan different than a loan to purchase a house that has already been built?
Yes, it typically takes longer to secure a loan for new construction, and there will be more fees and red tape involved. Not only must you, the client, be approved for the loan, but the builder you choose must also be approved!
There are two types of loans, the “Single Close” which finances the purchase of both the lot and the construction of the home. This is a “long-term” loan.
The “Two Step Loan” finances the lot and construction, but the owner will need to refinance with a conventional loan once the home has been completed.
You will be required to put a larger deposit down on either one of these loans, typically 20% or more of the loan itself.
How is the builder paid?
The builder will be paid in installments, at each stage of the home build.
As each stage is complete, from grading the land and then pouring the concrete slab that serves as the foundation, to erecting the frame of the house, to installing the electric, HVAC and other systems, to putting in the drywall, to installing the “hard surfaces” within the home, your lender will send an inspector out to make sure that the work in that stage has been completed, before releasing funds to the builder.
Example Building Timeline
- You’ve purchased the property where your home will be built, and you’ve selected the space on the property where the home is to be situated. The builder will have a subcontractor come in to clear any debris from the property and level it. Then, the “footprint” of the home – the space it is to occupy – will be laid out, using stakes and rope.
- Concrete “footers” will be poured, which will in turn support the concrete slab of the foundation. Before the foundation itself can be poured, the footers themselves must pass an inspection. This process will take at least a couple of weeks.
- The foundation is poured. After it has dried, the skeleton of the home is constructed out of wood – the floors, the walls, and the roof. This is called “framing” the home. An inspector must then come back to the property to ensure that this framing has been accomplished according to code. Then, the skeleton is covered with plywood and house wrap, dividing the home into the “inside” and the “outside.” This process takes a minimum of three weeks.
- Subcontractors will install the electricity, HCAV and plumbing systems. Drywall will be put up at this time, with insulation between, separating each room from another as desired. This process will also take a minimum of three weeks.
- Next, floors are laid, and then finished with the appropriate trim. Walls are painted. Cabinets can be hung in the kitchen. It can take three weeks or more for this stage.
- Finally, the subcontractors in charge of the kitchen and bathrooms will bring in and install your appliances such as washer and dryer, refrigerator, oven and microwave and so on. Light fixtures will be installed. These items are called “finishes” or “finishings”. This process takes another week or two.
- An inspector will conduct a final check-up of your house. Once you sign off that all is as you desired, the builder will hand over the keys, and the home is yours!
Still have questions? We’re here to help. Call us 1-206-257-3911 or click here to send us an e-mail.
Ebook
A Guide to Hiring a Custom Home Builder
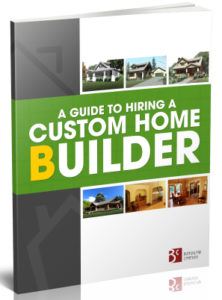
Project Planner
Contacts and Project Information Form
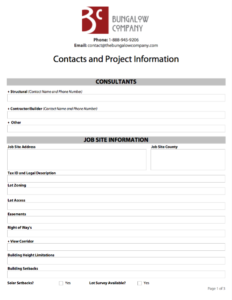
Request for Bid Letter
Editable Request for Bid Letter – Allowances List
